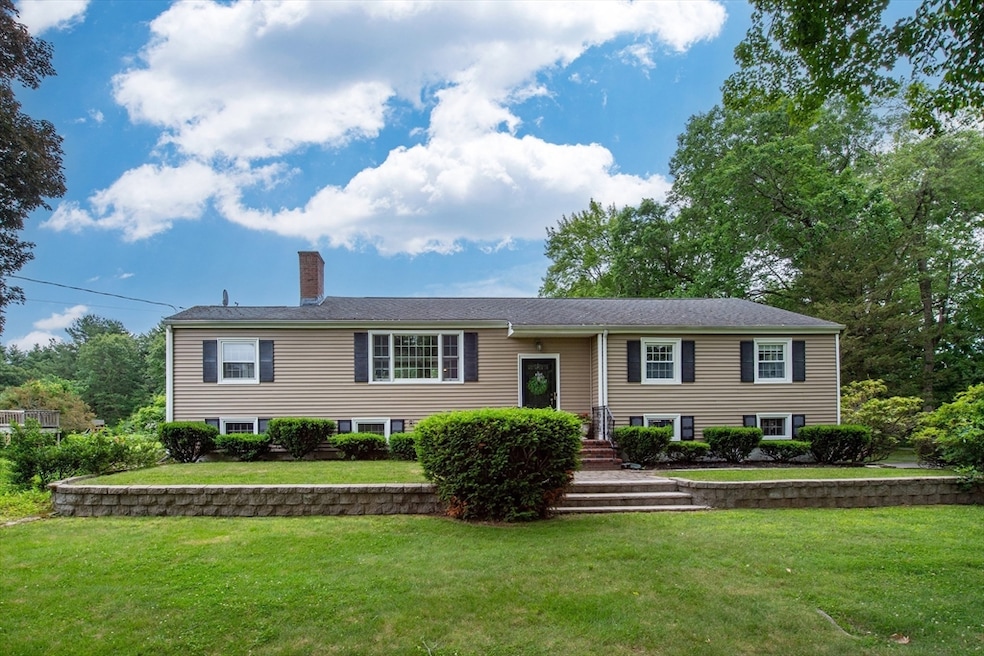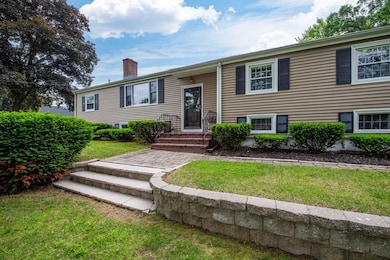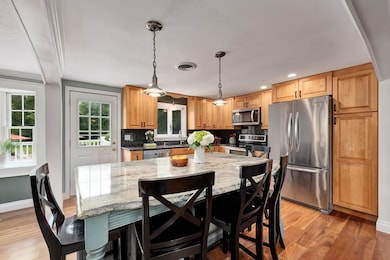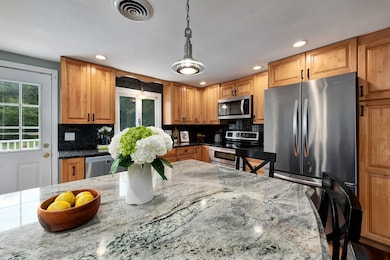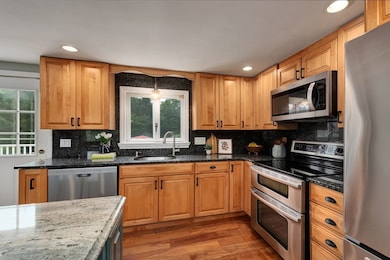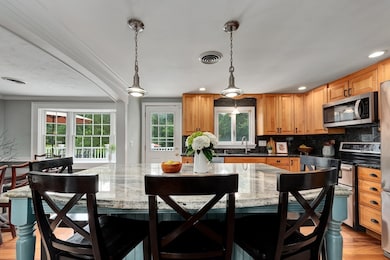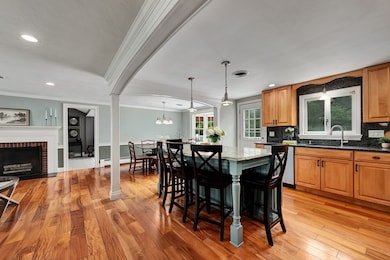
7 Perkins Row Topsfield, MA 01983
Estimated payment $5,636/month
Highlights
- In Ground Pool
- Deck
- Raised Ranch Architecture
- Proctor Elementary School Rated A-
- Living Room with Fireplace
- Wood Flooring
About This Home
Beautifully updated custom raised ranch set back from the road with great curb appeal. The open floorplan features a spacious updated kitchen with a large island seating five, and direct access to the deck—perfect for entertaining. The living room offers a cozy fireplace, while a separate family room also opens to the deck, ideal for relaxing or use as a home office. Step outside to a large deck overlooking a fenced-in inground pool, patio area, and firepit surrounded by mature landscaping. The finished lower level includes a versatile bonus room with fireplace, half bath, and walkout to a screened patio and pool—ideal for a game room, office, or extended living space. Don't miss your chance to own this turnkey home!
Open House Schedule
-
Thursday, June 19, 20254:00 to 6:00 pm6/19/2025 4:00:00 PM +00:006/19/2025 6:00:00 PM +00:00Add to Calendar
-
Saturday, June 21, 20251:00 to 3:00 pm6/21/2025 1:00:00 PM +00:006/21/2025 3:00:00 PM +00:00Add to Calendar
Home Details
Home Type
- Single Family
Est. Annual Taxes
- $10,878
Year Built
- Built in 1957
Lot Details
- 0.94 Acre Lot
- Near Conservation Area
- Corner Lot
- Cleared Lot
- Property is zoned CR
Parking
- 1 Car Attached Garage
- Parking Storage or Cabinetry
- Workshop in Garage
- Garage Door Opener
Home Design
- Raised Ranch Architecture
- Concrete Perimeter Foundation
Interior Spaces
- Chair Railings
- Crown Molding
- Ceiling Fan
- Recessed Lighting
- Decorative Lighting
- Living Room with Fireplace
- 2 Fireplaces
- Bonus Room
- Screened Porch
- Washer and Electric Dryer Hookup
Kitchen
- Range
- Microwave
- Dishwasher
- Kitchen Island
- Solid Surface Countertops
- Disposal
Flooring
- Wood
- Wall to Wall Carpet
- Ceramic Tile
Bedrooms and Bathrooms
- 3 Bedrooms
- Primary Bedroom on Main
Partially Finished Basement
- Walk-Out Basement
- Basement Fills Entire Space Under The House
- Laundry in Basement
Outdoor Features
- In Ground Pool
- Deck
- Patio
- Outdoor Storage
Schools
- Steward/Proctor Elementary School
- Masconomet Middle School
- Masconomet High School
Utilities
- Central Air
- 3 Heating Zones
- Heating System Uses Oil
- Baseboard Heating
- 200+ Amp Service
- Water Heater
- Private Sewer
Listing and Financial Details
- Assessor Parcel Number M:0058 B:0038 L:,3695024
Community Details
Overview
- No Home Owners Association
Recreation
- Jogging Path
- Bike Trail
Map
Home Values in the Area
Average Home Value in this Area
Tax History
| Year | Tax Paid | Tax Assessment Tax Assessment Total Assessment is a certain percentage of the fair market value that is determined by local assessors to be the total taxable value of land and additions on the property. | Land | Improvement |
|---|---|---|---|---|
| 2025 | $10,878 | $725,700 | $381,700 | $344,000 |
| 2024 | $10,349 | $704,500 | $370,000 | $334,500 |
| 2023 | $9,713 | $639,000 | $350,500 | $288,500 |
| 2022 | $6,427 | $598,300 | $350,500 | $247,800 |
| 2021 | $6,062 | $532,400 | $319,400 | $213,000 |
| 2020 | $6,025 | $532,400 | $319,400 | $213,000 |
| 2019 | $5,787 | $523,000 | $319,400 | $203,600 |
| 2018 | $5,655 | $504,100 | $319,400 | $184,700 |
| 2017 | $5,523 | $472,900 | $288,200 | $184,700 |
| 2016 | $7,493 | $453,600 | $272,600 | $181,000 |
| 2015 | $7,055 | $428,900 | $271,900 | $157,000 |
Property History
| Date | Event | Price | Change | Sq Ft Price |
|---|---|---|---|---|
| 06/18/2025 06/18/25 | For Sale | $849,000 | -- | $405 / Sq Ft |
Purchase History
| Date | Type | Sale Price | Title Company |
|---|---|---|---|
| Deed | $466,000 | -- |
Mortgage History
| Date | Status | Loan Amount | Loan Type |
|---|---|---|---|
| Open | $170,000 | Credit Line Revolving | |
| Closed | $225,000 | Stand Alone Refi Refinance Of Original Loan | |
| Closed | $230,000 | No Value Available | |
| Closed | $200,000 | No Value Available | |
| Closed | $150,000 | Purchase Money Mortgage |
Similar Homes in Topsfield, MA
Source: MLS Property Information Network (MLS PIN)
MLS Number: 73393325
APN: METH-000808-000075-000001H
