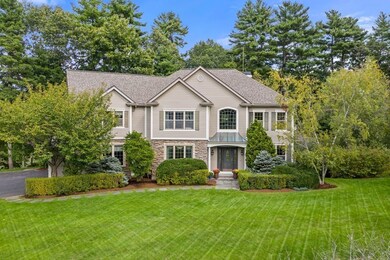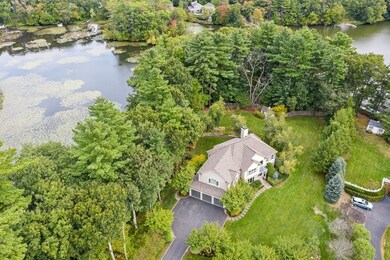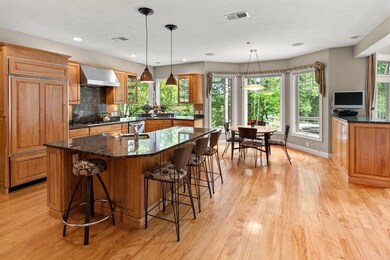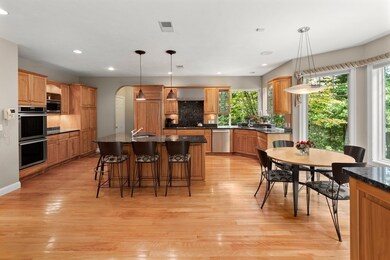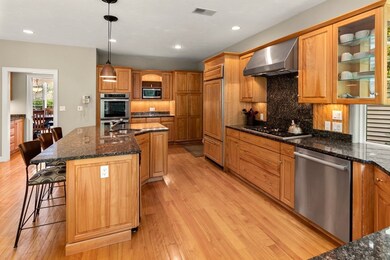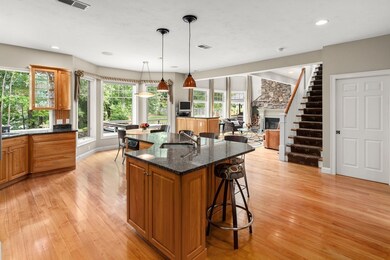
7 Pettees Pond Ln Walpole, MA 02081
Estimated Value: $1,741,000 - $1,876,000
Highlights
- Pond View
- Landscaped Professionally
- Wood Flooring
- Fisher School Rated A
- Deck
- Wine Refrigerator
About This Home
As of November 2020STUNNING WATERFRONT PROPERTY with gorgeous views from every room, this stately young Colonial home truly has it all! Enter through the grand foyer and be swept away by the sun-drenched interior. Open concept kitchen features custom cabinetry, granite counters, center island, dining area, high end appliances & pantry. Fireplaced LR w/floor to ceiling windows, large DR, office, den, mud & laundry rooms plus half bath complete the main level. Second floor offers luxurious master suite, 2 additional bedrooms w/full baths & loft area. Walk out lower level w/ bonus room, bar/pub, BR & full bath, perfect layout to accommodate multiple home office/home school areas; the guest suite is great for those seeking multi-generational living. Attached 3-car garage. Beautifully landscaped grounds, large wrap around deck w/gazebo, direct pond access. If you can picture yourself enjoying sunsets & seasonal New England transitions from your own private, peaceful retreat, then this is the property for you.
Home Details
Home Type
- Single Family
Est. Annual Taxes
- $19,194
Year Built
- Built in 1999
Lot Details
- Fenced Yard
- Landscaped Professionally
- Garden
Parking
- 3 Car Garage
Interior Spaces
- Central Vacuum
- French Doors
- Pond Views
- Basement
Kitchen
- Built-In Oven
- Range
- Microwave
- Dishwasher
- Wine Refrigerator
Flooring
- Wood
- Wall to Wall Carpet
- Tile
Laundry
- Dryer
- Washer
Outdoor Features
- Deck
- Gazebo
- Storage Shed
Schools
- Walpole High School
Utilities
- Central Air
- Hot Water Baseboard Heater
- Heating System Uses Oil
- Private Sewer
Community Details
- Security Service
Ownership History
Purchase Details
Home Financials for this Owner
Home Financials are based on the most recent Mortgage that was taken out on this home.Purchase Details
Home Financials for this Owner
Home Financials are based on the most recent Mortgage that was taken out on this home.Similar Homes in the area
Home Values in the Area
Average Home Value in this Area
Purchase History
| Date | Buyer | Sale Price | Title Company |
|---|---|---|---|
| Asack Donald G | $1,332,500 | None Available | |
| Abbott David R | $202,000 | -- |
Mortgage History
| Date | Status | Borrower | Loan Amount |
|---|---|---|---|
| Open | Asack Kathleen M | $250,000 | |
| Open | Asack Donald G | $1,052,000 | |
| Previous Owner | Abbott David R | $500,000 | |
| Previous Owner | Abbott David R | $303,600 | |
| Previous Owner | Abbott David R | $417,500 | |
| Previous Owner | Abbott David R | $466,000 | |
| Previous Owner | Abbott David R | $151,500 |
Property History
| Date | Event | Price | Change | Sq Ft Price |
|---|---|---|---|---|
| 11/10/2020 11/10/20 | Sold | $1,332,500 | -1.3% | $290 / Sq Ft |
| 10/01/2020 10/01/20 | Pending | -- | -- | -- |
| 09/24/2020 09/24/20 | For Sale | $1,350,000 | -- | $293 / Sq Ft |
Tax History Compared to Growth
Tax History
| Year | Tax Paid | Tax Assessment Tax Assessment Total Assessment is a certain percentage of the fair market value that is determined by local assessors to be the total taxable value of land and additions on the property. | Land | Improvement |
|---|---|---|---|---|
| 2025 | $19,194 | $1,496,000 | $488,700 | $1,007,300 |
| 2024 | $18,495 | $1,399,000 | $470,400 | $928,600 |
| 2023 | $17,365 | $1,250,200 | $409,500 | $840,700 |
| 2022 | $15,663 | $1,083,200 | $378,500 | $704,700 |
| 2021 | $14,825 | $999,000 | $334,300 | $664,700 |
| 2020 | $14,163 | $944,800 | $326,600 | $618,200 |
| 2019 | $13,851 | $917,300 | $315,400 | $601,900 |
| 2018 | $13,694 | $896,800 | $301,100 | $595,700 |
| 2017 | $13,331 | $869,600 | $290,000 | $579,600 |
| 2016 | $13,268 | $852,700 | $300,300 | $552,400 |
| 2015 | $13,392 | $853,000 | $296,900 | $556,100 |
| 2014 | $12,937 | $820,900 | $296,900 | $524,000 |
Agents Affiliated with this Home
-
Jill Kelly

Seller's Agent in 2020
Jill Kelly
Coldwell Banker Realty - Westwood
(781) 726-0447
9 in this area
112 Total Sales
-
Ann Marie Byrnes

Buyer's Agent in 2020
Ann Marie Byrnes
RE/MAX
(781) 363-1908
10 in this area
25 Total Sales
Map
Source: MLS Property Information Network (MLS PIN)
MLS Number: 72731698
APN: WALP-000009-000011

