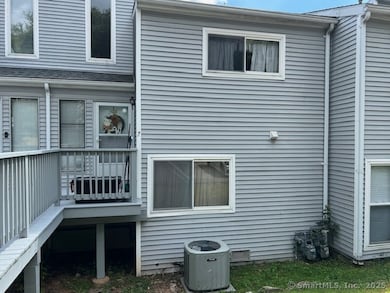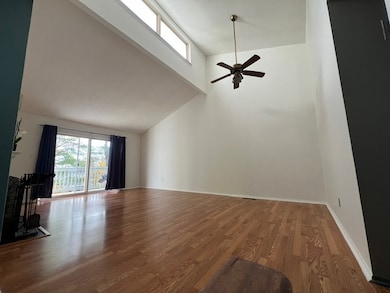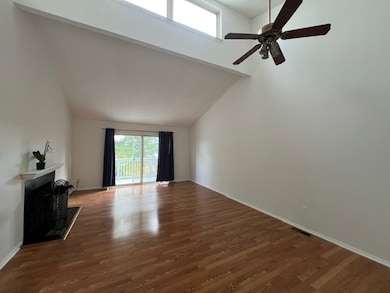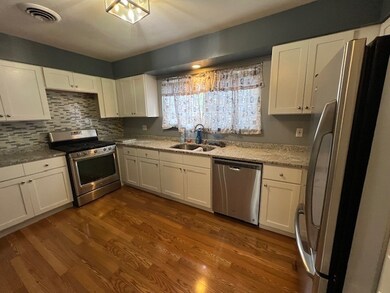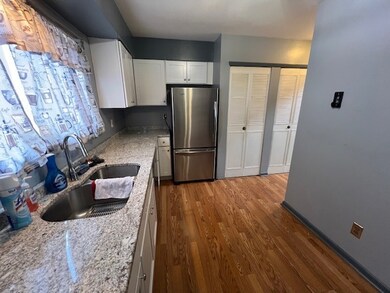7 Pheasant Run Cromwell, CT 06416
Estimated payment $2,185/month
Highlights
- Health Club
- In Ground Pool
- Property is near public transit
- Cromwell High School Rated 9+
- Clubhouse
- 1 Fireplace
About This Home
Welcome to this inviting 2-bedroom, 1.5-bathroom condo offering comfort, style, and convenience. The spacious living and dining areas feature vaulted ceilings that create an open, airy feel, along with a wood-burning fireplace perfect for cozy evenings. Step out onto your private deck, ideal for relaxing or entertaining. The kitchen is designed with granite countertops and plenty of cabinet space, blending function and modern appeal. This unit also offers the comfort of central air and heat for year-round enjoyment. Enjoy all that the community has to offer with access to a pool, clubhouse, and tennis courts. The location is hard to beat-close to shopping, public transportation, and with easy access to major highways, making commuting simple and convenient. This home combines comfort, amenities, and a prime location-don't miss the opportunity to make it yours!
Listing Agent
OT Realty Group, LLC Brokerage Phone: (860) 716-3635 License #REB.0795261 Listed on: 09/05/2025
Townhouse Details
Home Type
- Townhome
Est. Annual Taxes
- $3,515
Year Built
- Built in 1979
HOA Fees
- $365 Monthly HOA Fees
Home Design
- Frame Construction
- Vinyl Siding
Interior Spaces
- 1,303 Sq Ft Home
- 1 Fireplace
- Unfinished Basement
- Basement Fills Entire Space Under The House
- Laundry on main level
Kitchen
- Gas Range
- Dishwasher
Bedrooms and Bathrooms
- 2 Bedrooms
Parking
- 2 Parking Spaces
- Guest Parking
- Visitor Parking
Pool
- In Ground Pool
Location
- Property is near public transit
- Property is near shops
- Property is near a bus stop
- Property is near a golf course
Utilities
- Central Air
- Heating System Uses Natural Gas
- Programmable Thermostat
- Cable TV Available
Listing and Financial Details
- Assessor Parcel Number 2384130
Community Details
Overview
- Association fees include grounds maintenance, trash pickup, snow removal, property management, pool service, road maintenance, insurance
- 348 Units
- Property managed by Elite Property Management
Amenities
- Public Transportation
- Clubhouse
Recreation
- Health Club
- Tennis Courts
- Community Basketball Court
- Community Playground
- Exercise Course
- Community Pool
Pet Policy
- Pets Allowed
Map
Home Values in the Area
Average Home Value in this Area
Tax History
| Year | Tax Paid | Tax Assessment Tax Assessment Total Assessment is a certain percentage of the fair market value that is determined by local assessors to be the total taxable value of land and additions on the property. | Land | Improvement |
|---|---|---|---|---|
| 2025 | $3,515 | $114,170 | $0 | $114,170 |
| 2024 | $3,433 | $114,170 | $0 | $114,170 |
| 2023 | $3,358 | $114,170 | $0 | $114,170 |
| 2022 | $3,292 | $98,770 | $0 | $98,770 |
| 2021 | $3,292 | $98,770 | $0 | $98,770 |
| 2020 | $3,243 | $98,770 | $0 | $98,770 |
| 2019 | $3,243 | $98,770 | $0 | $98,770 |
| 2018 | $3,243 | $98,770 | $0 | $98,770 |
| 2017 | $3,588 | $105,760 | $0 | $105,760 |
| 2016 | $3,557 | $105,760 | $0 | $105,760 |
| 2015 | $3,319 | $105,760 | $0 | $105,760 |
| 2014 | $3,520 | $105,760 | $0 | $105,760 |
Property History
| Date | Event | Price | List to Sale | Price per Sq Ft |
|---|---|---|---|---|
| 11/08/2025 11/08/25 | Price Changed | $289,900 | +1.8% | $222 / Sq Ft |
| 11/08/2025 11/08/25 | For Sale | $284,900 | 0.0% | $219 / Sq Ft |
| 10/01/2025 10/01/25 | Off Market | $284,900 | -- | -- |
| 09/05/2025 09/05/25 | For Sale | $284,900 | -- | $219 / Sq Ft |
Source: SmartMLS
MLS Number: 24124488
APN: CROM-000014-000006-000002-000030-56
- 15 Clubhouse Dr Unit 15
- 7 Midway Dr
- 30 Glenview Dr Unit 30
- 27 Redwood Ct
- 10 Redwood Ct Unit 10
- 15 G Country Squire Dr Unit 15G
- 91C Country Squire Dr Unit 91C
- 27 Chestnut Ct Unit 27
- 1 Wooded Heights Dr
- 31 Valley Run Dr Unit 31
- 25 Sunridge Ln Unit 25
- 6 Coles Rd
- 22 Linda Ct Unit 22
- 9 Bayberry Ct
- 34 Woodsboro Cir Unit 34
- 2 Briar Ct
- 2 Gatesville Ln Unit 6
- 142 Greenview Terrace
- 6 Juniper Hill Ct Unit 6
- 37 Coles Rd
- 30 Glenview Dr Unit 30
- 150 Country Squire Dr
- 41 Mountain Laurel Ct
- 18 Magnolia Hill Ct Unit 18
- 123 Skyview Dr Unit 123
- 1209 Cromwell Hills Dr Unit 1209
- 280 Burgundy Hill Ln Unit 280
- 137 Burgundy Hill Ln Unit 137
- 104 Meetinghouse Ln
- 100 Town Brooke
- 10 Town Place
- 175 Russett Ln Unit 1BR - Bld 11 Apt 175
- 1 Russett Ln
- 194 Rising Trail Dr
- 157 Woodland Dr Unit 157
- 131 Ridgefield Dr
- 5 Town Colony Dr
- 100 Town Ridge
- 72 Forest Glen Cir
- 501 Rook Rd

