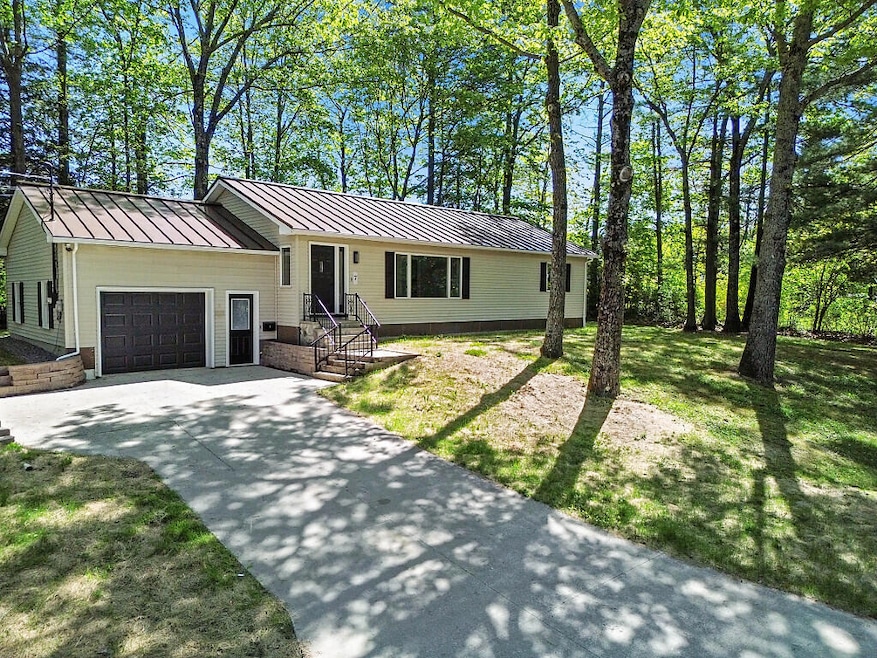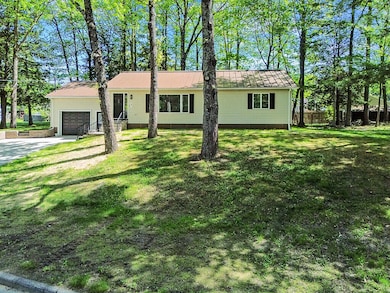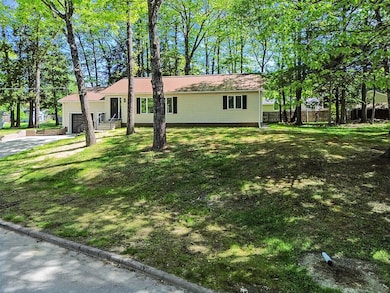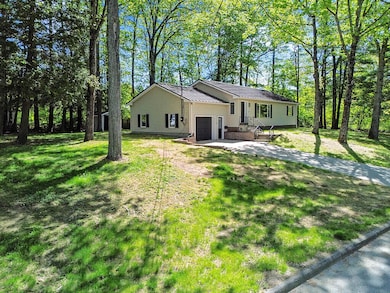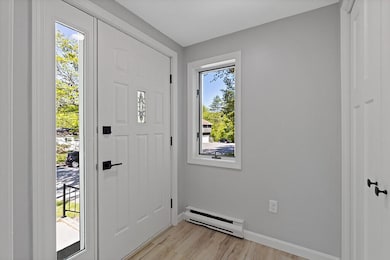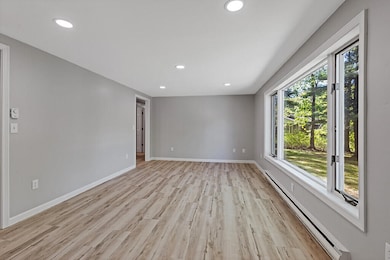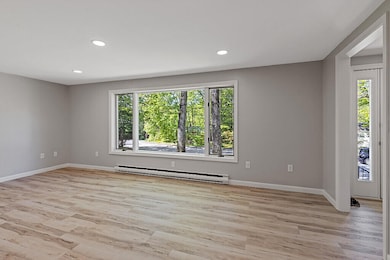
$325,000
- 3 Beds
- 1.5 Baths
- 1,736 Sq Ft
- 75 Newland Ave
- Augusta, ME
OPEN HOUSE!!!!! Saturday 8/23, 10am - 12pm!!!!!Well kept home in a fantastic neighborhood. This 3-4 bedroom home is located on the end of a quiet street. This home has an additional lot on the backside of the home which is a fantastic area for a vegetable garden or additional space. This lot may be buildable (not dividable), check local codes. Lovely curb appeal, generous attached garage and
Tyler Gaudet Sprague & Curtis Real Estate
