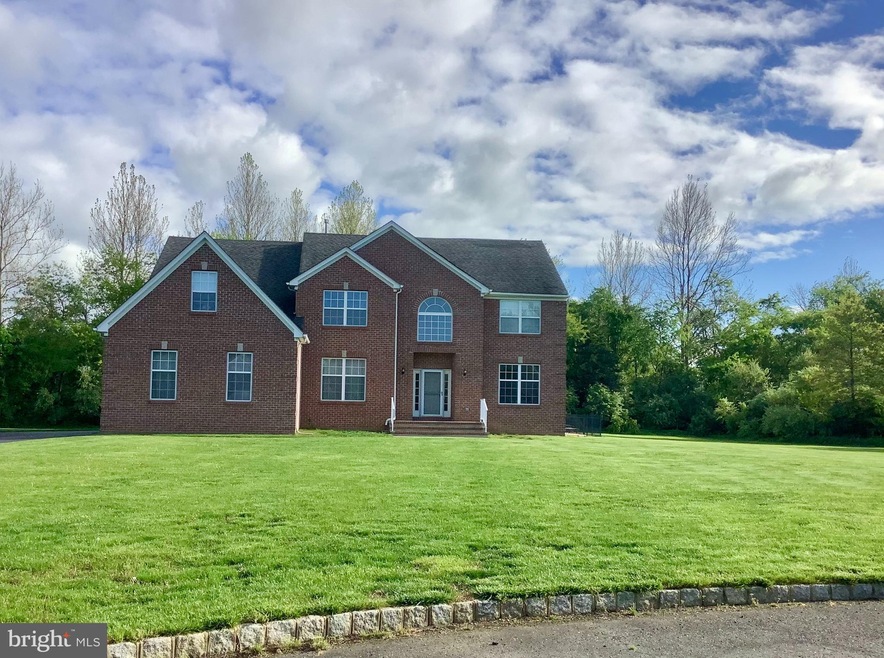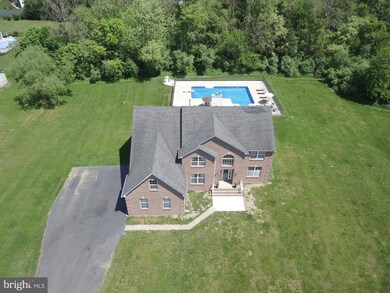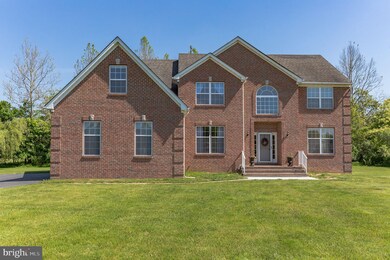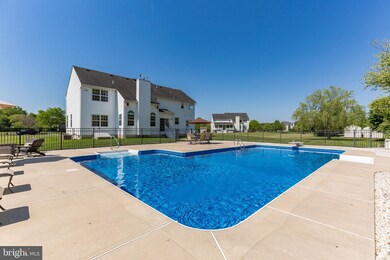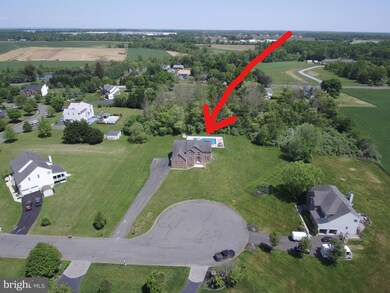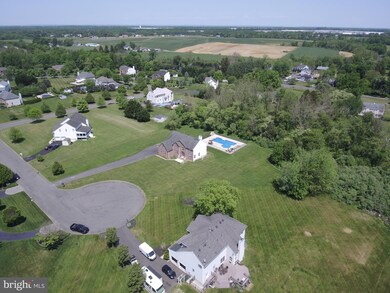
7 Philip Ct Allentown, NJ 08501
Highlights
- In Ground Pool
- View of Trees or Woods
- Colonial Architecture
- Allentown High School Rated A-
- Dual Staircase
- Cathedral Ceiling
About This Home
As of August 2021Showings will begin 5/22. 2 Open Houses scheduled (5/22 & 5/23).This family sanctuary is nestled on a cul-sac in the coveted development of Forge Mill Estates located in a Nationaly Ranked School District. This spacious home offers 4 large bedrooms, Master en suite with vaulted ceiling and home office, jaccuzi tub, walk-in closets and 2 additional bathrooms. A grand enterance welcomes you inside. A dual staircase and soaring 2 story family room open up to a large country kitchen with upgraded bump out that looks over a gorgeous, massive L shaped pool with plenty of patio space for family fun and entertaining . Outside speakers add to the entertainment factor and a 3 car garage offers more space. Back inside a spacious, formal dining room, den and an additional room on the first floor that can be used as a second home office, a 5th bedroom or a playroom/teen space. In addition to all of this, the unfinished basement offers over 1500 sq ft of space just waiting for your creative touch. Finsihing the basement would bring this home to over 5000 sq ft. PLENTY of space and yet warm and inviting. All of this AND a Complete home warranty! This will not last!
Last Agent to Sell the Property
Century 21 Action Plus Realty - Cream Ridge License #1867330 Listed on: 05/21/2021

Home Details
Home Type
- Single Family
Est. Annual Taxes
- $14,721
Year Built
- Built in 2000
Lot Details
- 1.85 Acre Lot
- Cul-De-Sac
- Backs to Trees or Woods
- Property is zoned RA
Parking
- 3 Car Direct Access Garage
- Parking Storage or Cabinetry
- Side Facing Garage
- Driveway
Home Design
- Colonial Architecture
- Poured Concrete
- Architectural Shingle Roof
- Vinyl Siding
- Brick Front
Interior Spaces
- 3,600 Sq Ft Home
- Property has 2 Levels
- Dual Staircase
- Chair Railings
- Cathedral Ceiling
- Ceiling Fan
- 1 Fireplace
- Family Room Overlook on Second Floor
- Family Room on Second Floor
- Open Floorplan
- Formal Dining Room
- Views of Woods
Kitchen
- Breakfast Area or Nook
- Eat-In Kitchen
- Self-Cleaning Oven
- Microwave
- Dishwasher
- Kitchen Island
Flooring
- Partially Carpeted
- Laminate
Bedrooms and Bathrooms
- 4 Bedrooms
- Walk-In Closet
Laundry
- Dryer
- Washer
Basement
- Connecting Stairway
- Interior Basement Entry
- Sump Pump
- Basement Windows
Pool
- In Ground Pool
Schools
- Newell Elementary School
- Stone Bridge Middle School
- Allentown High School
Utilities
- Forced Air Heating and Cooling System
- Water Treatment System
- Well
- Natural Gas Water Heater
- On Site Septic
- Cable TV Available
Community Details
- No Home Owners Association
- Forge Estates Subdivision
Listing and Financial Details
- Home warranty included in the sale of the property
- Tax Lot 00018
- Assessor Parcel Number 51-00024 06-00018
Ownership History
Purchase Details
Home Financials for this Owner
Home Financials are based on the most recent Mortgage that was taken out on this home.Purchase Details
Home Financials for this Owner
Home Financials are based on the most recent Mortgage that was taken out on this home.Similar Homes in Allentown, NJ
Home Values in the Area
Average Home Value in this Area
Purchase History
| Date | Type | Sale Price | Title Company |
|---|---|---|---|
| Deed | $752,000 | Nj Ny Globalserve Ttl Agcy C | |
| Deed | $403,980 | -- |
Mortgage History
| Date | Status | Loan Amount | Loan Type |
|---|---|---|---|
| Open | $50,000 | Credit Line Revolving | |
| Open | $601,600 | New Conventional | |
| Previous Owner | $263,797 | Credit Line Revolving | |
| Previous Owner | $243,811 | New Conventional | |
| Previous Owner | $275,000 | No Value Available |
Property History
| Date | Event | Price | Change | Sq Ft Price |
|---|---|---|---|---|
| 08/06/2021 08/06/21 | Sold | $752,000 | 0.0% | $209 / Sq Ft |
| 08/04/2021 08/04/21 | Sold | $752,000 | +7.6% | $209 / Sq Ft |
| 05/29/2021 05/29/21 | Pending | -- | -- | -- |
| 05/26/2021 05/26/21 | Pending | -- | -- | -- |
| 05/21/2021 05/21/21 | For Sale | $699,000 | 0.0% | $194 / Sq Ft |
| 05/21/2021 05/21/21 | For Sale | $699,000 | -- | $194 / Sq Ft |
Tax History Compared to Growth
Tax History
| Year | Tax Paid | Tax Assessment Tax Assessment Total Assessment is a certain percentage of the fair market value that is determined by local assessors to be the total taxable value of land and additions on the property. | Land | Improvement |
|---|---|---|---|---|
| 2025 | $18,069 | $987,900 | $268,500 | $719,400 |
| 2024 | $17,837 | $838,100 | $164,400 | $673,700 |
| 2023 | $17,837 | $803,100 | $144,900 | $658,200 |
| 2022 | $14,965 | $740,000 | $182,900 | $557,100 |
| 2021 | $14,965 | $617,100 | $166,700 | $450,400 |
| 2020 | $14,721 | $609,800 | $166,700 | $443,100 |
| 2019 | $14,523 | $605,900 | $162,700 | $443,200 |
| 2018 | $14,357 | $590,100 | $162,700 | $427,400 |
| 2017 | $14,149 | $589,300 | $162,700 | $426,600 |
| 2016 | $13,969 | $588,900 | $168,200 | $420,700 |
| 2015 | $13,258 | $564,900 | $158,700 | $406,200 |
| 2014 | $13,937 | $598,400 | $158,700 | $439,700 |
Agents Affiliated with this Home
-
Monica Sempervive

Seller's Agent in 2021
Monica Sempervive
C21/ Action Plus Realty
(609) 760-5008
6 in this area
84 Total Sales
-
Jeffrey Prontnicki

Buyer's Agent in 2021
Jeffrey Prontnicki
Green Light Realty
(732) 433-3663
4 in this area
87 Total Sales
Map
Source: Bright MLS
MLS Number: NJMM111174
APN: 51-00024-06-00018
