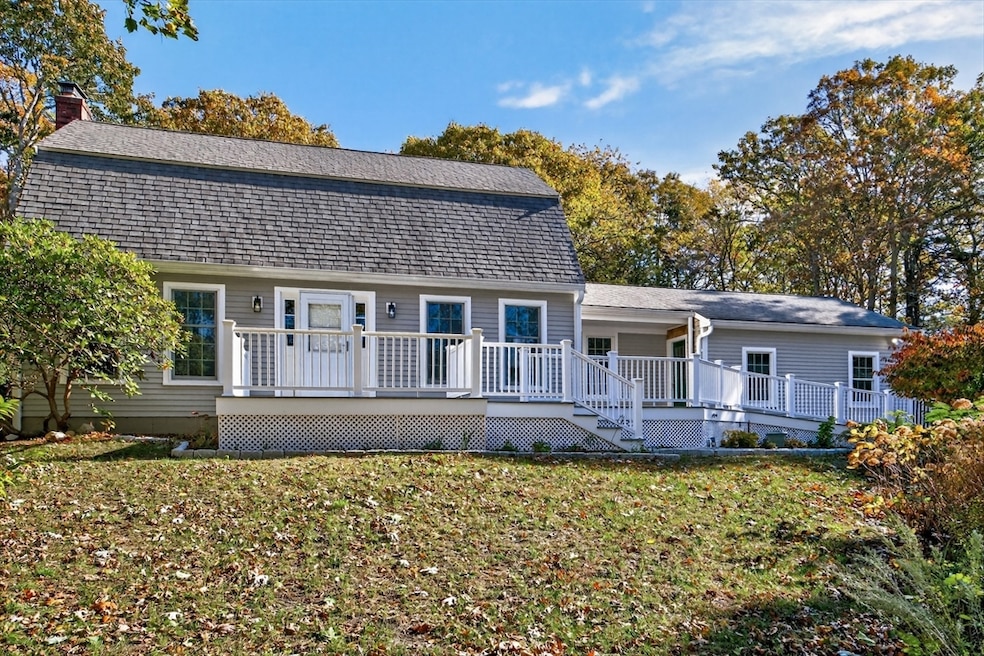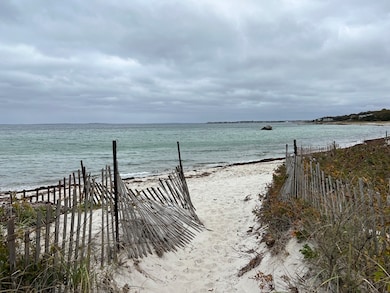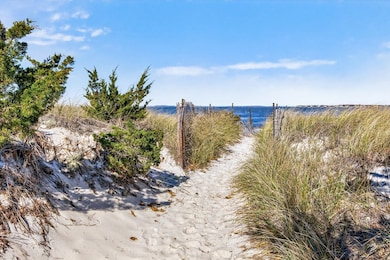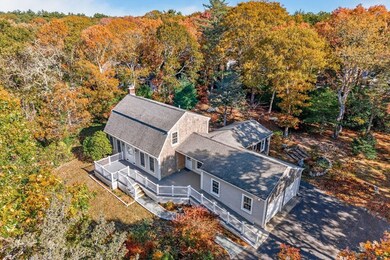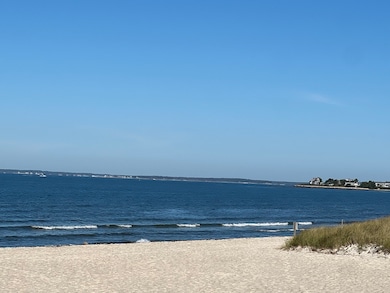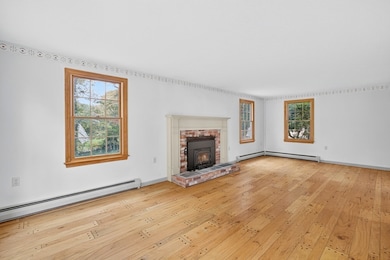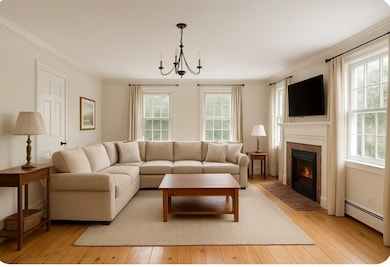7 Pilgrim Path Falmouth, MA 02540
Estimated payment $6,908/month
Highlights
- Landscaped Professionally
- Deck
- Wood Flooring
- North Falmouth Elementary School Rated A-
- Cathedral Ceiling
- Solid Surface Countertops
About This Home
Welcome to Pine Bay Estates, West Falmouth, nestled on a peaceful cul-de-sac in one of Falmouth’s most desirable neighborhoods, this meticulously maintained home offers the perfect blend of charm, comfort, and coastal living.Enjoy deeded beach rights to the exclusive Little Island Beach—your private retreat for summer days. Prefer Old Silver Beach? It is just a short drive away, offering easy access to one of the Cape’s most beloved shorelines. Spacious & Inviting Interiors in this thoughtfully updated home features an open-concept kitchen with a cozy eat-in nook and a separate dining room for more formal gatherings. The fireplaced living room exudes warmth, while the adjacent family room opens directly to the backyard—ideal for entertaining or relaxing. Upstairs, three generously sized bedrooms provide privacy and comfort for family and guests alike. Both bathrooms have been tastefully renovated to enhance everyday convenience and style.A two car garage complete this package.
Open House Schedule
-
Saturday, November 15, 202512:30 to 2:30 pm11/15/2025 12:30:00 PM +00:0011/15/2025 2:30:00 PM +00:00Great home with deeded beach rights to Little Island Beach and a short distance to Old SilverAdd to Calendar
-
Saturday, November 29, 202512:30 to 2:30 pm11/29/2025 12:30:00 PM +00:0011/29/2025 2:30:00 PM +00:00Great home with deeded beach rights to Little Island Beach and a short distance to Old SilverAdd to Calendar
Home Details
Home Type
- Single Family
Est. Annual Taxes
- $4,903
Year Built
- Built in 1979
Lot Details
- 0.51 Acre Lot
- Landscaped Professionally
- Property is zoned RB
HOA Fees
- $42 Monthly HOA Fees
Parking
- 2 Car Attached Garage
- Driveway
- Open Parking
- Off-Street Parking
Home Design
- Shingle Roof
- Concrete Perimeter Foundation
- Stone
Interior Spaces
- 2,103 Sq Ft Home
- Cathedral Ceiling
- Ceiling Fan
- Window Screens
- French Doors
- Living Room with Fireplace
- Dining Area
Kitchen
- Country Kitchen
- Range
- Dishwasher
- Solid Surface Countertops
Flooring
- Wood
- Wall to Wall Carpet
- Tile
Bedrooms and Bathrooms
- 3 Bedrooms
- Primary bedroom located on second floor
- 2 Full Bathrooms
Laundry
- Laundry on main level
- Washer and Electric Dryer Hookup
Basement
- Basement Fills Entire Space Under The House
- Block Basement Construction
Accessible Home Design
- Level Entry For Accessibility
Outdoor Features
- Outdoor Shower
- Deck
- Outdoor Storage
- Rain Gutters
- Porch
Utilities
- No Cooling
- 2 Heating Zones
- Heating System Uses Oil
- Baseboard Heating
- 200+ Amp Service
- Water Heater
- Private Sewer
Listing and Financial Details
- Assessor Parcel Number 14 S:15A P:001 L:094,2302403
Community Details
Overview
- Pine Bay Estates Subdivision
Recreation
- Bike Trail
Map
Home Values in the Area
Average Home Value in this Area
Tax History
| Year | Tax Paid | Tax Assessment Tax Assessment Total Assessment is a certain percentage of the fair market value that is determined by local assessors to be the total taxable value of land and additions on the property. | Land | Improvement |
|---|---|---|---|---|
| 2025 | $4,903 | $835,300 | $342,700 | $492,600 |
| 2024 | $4,591 | $731,100 | $312,400 | $418,700 |
| 2023 | $4,560 | $659,000 | $312,400 | $346,600 |
| 2022 | $4,299 | $534,000 | $243,300 | $290,700 |
| 2021 | $4,083 | $480,400 | $243,300 | $237,100 |
| 2020 | $3,937 | $458,300 | $221,200 | $237,100 |
| 2019 | $3,916 | $457,500 | $221,200 | $236,300 |
| 2018 | $3,828 | $445,100 | $221,200 | $223,900 |
| 2017 | $3,722 | $436,300 | $221,200 | $215,100 |
| 2016 | $3,652 | $436,300 | $221,200 | $215,100 |
| 2015 | $3,573 | $436,300 | $221,200 | $215,100 |
| 2014 | $3,544 | $434,800 | $221,200 | $213,600 |
Property History
| Date | Event | Price | List to Sale | Price per Sq Ft |
|---|---|---|---|---|
| 10/31/2025 10/31/25 | For Sale | $1,225,000 | -- | $583 / Sq Ft |
Purchase History
| Date | Type | Sale Price | Title Company |
|---|---|---|---|
| Quit Claim Deed | -- | None Available | |
| Deed | $482,200 | -- | |
| Deed | $196,000 | -- |
Mortgage History
| Date | Status | Loan Amount | Loan Type |
|---|---|---|---|
| Previous Owner | $300,000 | Purchase Money Mortgage | |
| Previous Owner | $133,980 | No Value Available | |
| Previous Owner | $70,000 | No Value Available | |
| Previous Owner | $127,000 | Purchase Money Mortgage |
Source: MLS Property Information Network (MLS PIN)
MLS Number: 73448559
APN: FALM-000014-000015A-000001-000094
- 22 Acorn Dr
- 21 Tall Pines Rd
- 850 W Falmouth Hwy Unit 11
- 102 Nashawena St
- 106 Ambleside Dr
- 126 Ambleside Dr
- 37 Nemasket Rd
- 37 Nemsaket Rd
- 38 Nemasket Rd
- 4 Ambleside Dr
- 908 W Falmouth Hwy
- 70 Westmoreland Dr
- 24 Jae Rd
- 345 Quaker Rd
- 0 Quaker Rd Unit 22504204
- 0 Quaker Rd Unit 73423088
- 104 Streeter Hill Rd
- 121 Streeter Hill Rd
- 7 Tonset Rd
- 13 Winslow Rd Rear
- 495 Sandwich Rd
- 88 Perry Rd
- 19 Rolling Acres Ln
- 176 Palmer Ave Unit 4
- 42 Meadow View Dr
- 65 St Marks Rd
- 23 Katy Hatchs Rd
- 556 Main St
- 556 Carriage Shop Rd
- 185 Monhegan Rd Unit Main house
- 3 Worcester Ave
- 93 Twin Hill Rd Unit 2
- 5 Redgate Ln
- 65 Paola Dr
- 94 Doran Dr Unit n/a
- 94 Doran Dr
- 135 Oyster Pond Rd
- 27 Bellavista Dr
