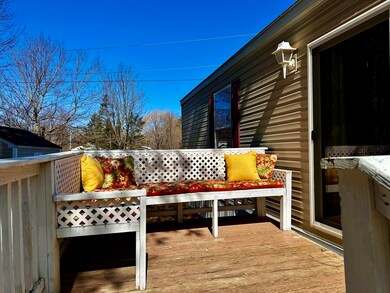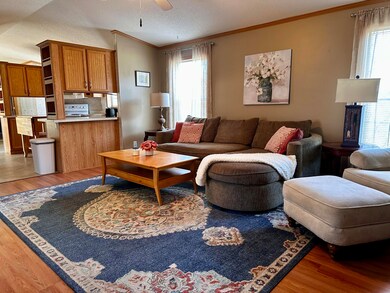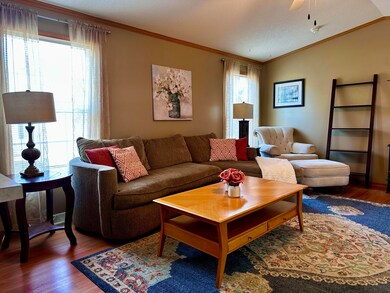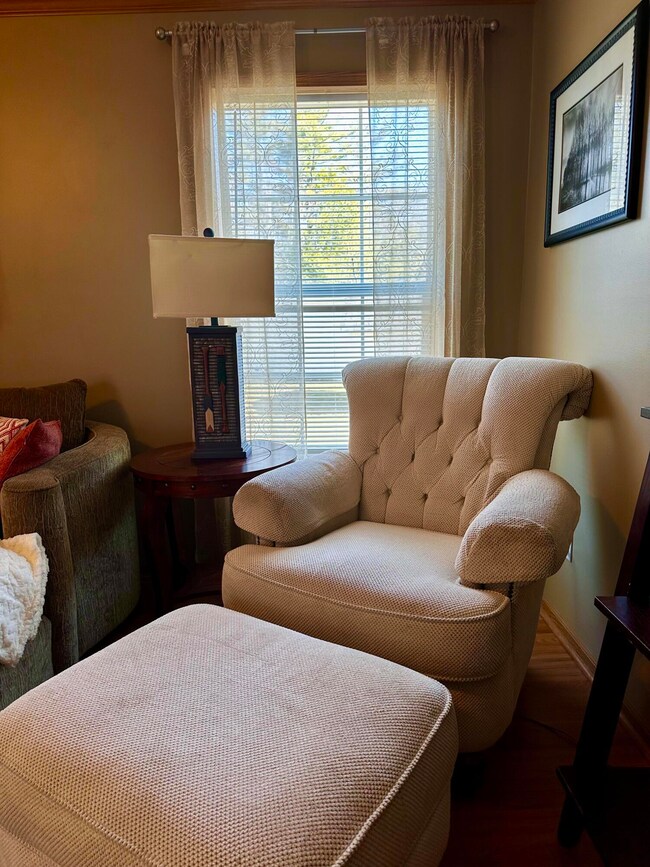
$153,000
- 2 Beds
- 2 Baths
- 1,140 Sq Ft
- 8 Maple Rd
- Belmont, ME
No detail was overlooked in the thoughtful design of this stunning 2020 custom-manufactured home. The heart of the home is the show-stopping kitchen, featuring crisp white cabinetry that extends to the ceiling, providing abundant storage—including pull-out drawers and a glass-front display cabinet. Pendant lighting adds a stylish touch over the island, which also houses the kitchen sink and
Erin Merrifield RE/MAX JARET & COHN







