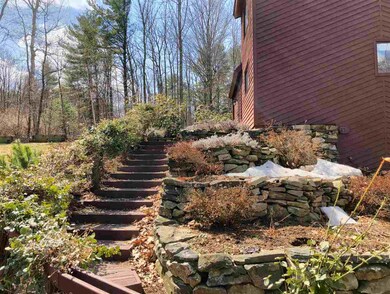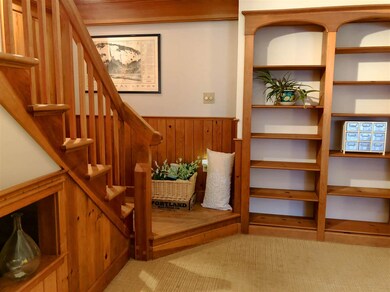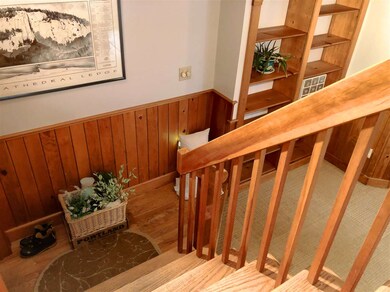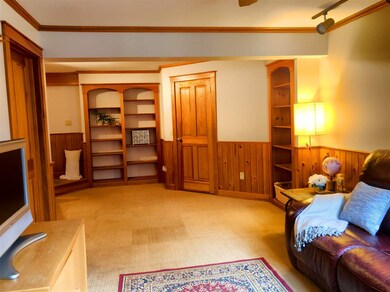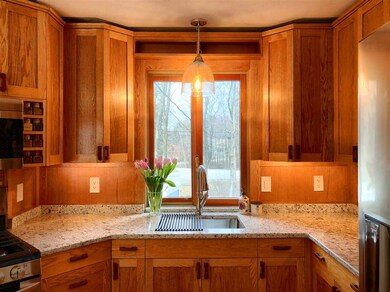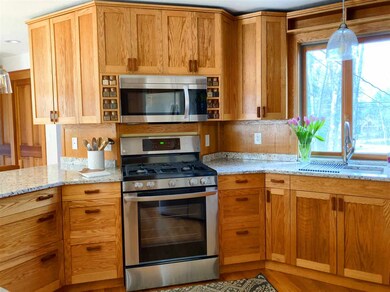
7 Pine Ridge Cir Sandown, NH 03873
Highlights
- Countryside Views
- Wood Burning Stove
- Pond
- Deck
- Contemporary Architecture
- Wooded Lot
About This Home
As of June 2018There's so many interesting features I wanted to share with you about this home. I'll start by first mentioning the vaulted ceilings throughout that undoubtedly give you that feeling of space above and not to mention tons of character. Another thing characteristic to this contemporary home is a wall of oversized windows flooding the currently used dining room with tons of natural light. This oversized room overlooks the private backyard. In the kitchen there's a charming butler's pantry. An ideal space for extra appliance storage and awesome extra food prep counter, or how about a smoothie/coffee bar! This open concept kitchen/living is equip with new SS appliances, wood stove and can we talk about the craftsmanship in the cabinets, moldings and built-ins throughout! Just stunning next to the fresh color pallet selected on the recently painted walls and ceilings! A few more convenient and charming features of this home include a mudroom with separate laundry room off it, tons of closet space throughout, bonus room on first floor with closets, office space, whole house fan, 2.5 car garage with interior lower level access, huge storage/workshop space ready to go and a finished room in the basement with custom built-in's. If it's space you're looking for, this house seems to go on forever!
Last Agent to Sell the Property
Christina Lajoie
Brokerage Phone: 603-434-2377 License #070694 Listed on: 04/13/2018
Home Details
Home Type
- Single Family
Est. Annual Taxes
- $8,101
Year Built
- Built in 1984
Lot Details
- 1.49 Acre Lot
- Cul-De-Sac
- Property has an invisible fence for dogs
- Landscaped
- Level Lot
- Wooded Lot
- Garden
Parking
- 3 Car Direct Access Garage
- Driveway
Home Design
- Contemporary Architecture
- Poured Concrete
- Wood Frame Construction
- Shingle Roof
- Wood Siding
- Radon Mitigation System
Interior Spaces
- 2-Story Property
- Wired For Sound
- Woodwork
- Cathedral Ceiling
- Whole House Fan
- Ceiling Fan
- Skylights
- Wood Burning Stove
- Blinds
- Window Screens
- Open Floorplan
- Dining Area
- Storage
- Countryside Views
- Fire and Smoke Detector
- Attic
Kitchen
- Open to Family Room
- Walk-In Pantry
- Stove
- Gas Range
- Microwave
- ENERGY STAR Qualified Dishwasher
- Kitchen Island
Flooring
- Wood
- Carpet
- Tile
Bedrooms and Bathrooms
- 3 Bedrooms
- En-Suite Primary Bedroom
- Walk-In Closet
- Bathroom on Main Level
Laundry
- Laundry on main level
- Washer and Dryer Hookup
Partially Finished Basement
- Heated Basement
- Walk-Out Basement
- Connecting Stairway
- Basement Storage
- Natural lighting in basement
Eco-Friendly Details
- ENERGY STAR/CFL/LED Lights
Outdoor Features
- Pond
- Deck
- Patio
- Shed
- Outbuilding
- Playground
Schools
- Sandown North Elementary Sch
- Timberlane Regional Middle School
- Timberlane Regional High Sch
Utilities
- Window Unit Cooling System
- Hot Water Heating System
- Heating System Uses Gas
- Generator Hookup
- 220 Volts
- 200+ Amp Service
- Private Water Source
- Drilled Well
- Tankless Water Heater
- Liquid Propane Gas Water Heater
- Septic Tank
- Private Sewer
- Leach Field
- High Speed Internet
- Phone Available
- Cable TV Available
Listing and Financial Details
- Legal Lot and Block 6 / 0010
Community Details
Amenities
- Community Storage Space
Recreation
- Community Playground
Ownership History
Purchase Details
Home Financials for this Owner
Home Financials are based on the most recent Mortgage that was taken out on this home.Purchase Details
Home Financials for this Owner
Home Financials are based on the most recent Mortgage that was taken out on this home.Similar Home in Sandown, NH
Home Values in the Area
Average Home Value in this Area
Purchase History
| Date | Type | Sale Price | Title Company |
|---|---|---|---|
| Warranty Deed | $385,000 | -- | |
| Warranty Deed | $385,000 | -- | |
| Warranty Deed | $305,000 | -- | |
| Warranty Deed | $305,000 | -- |
Mortgage History
| Date | Status | Loan Amount | Loan Type |
|---|---|---|---|
| Open | $355,000 | No Value Available | |
| Closed | $365,750 | New Conventional | |
| Previous Owner | $150,000 | Unknown | |
| Previous Owner | $56,000 | Unknown | |
| Closed | $0 | No Value Available |
Property History
| Date | Event | Price | Change | Sq Ft Price |
|---|---|---|---|---|
| 06/07/2018 06/07/18 | Sold | $385,000 | +4.3% | $140 / Sq Ft |
| 04/17/2018 04/17/18 | Pending | -- | -- | -- |
| 04/13/2018 04/13/18 | For Sale | $369,000 | +21.0% | $134 / Sq Ft |
| 09/21/2012 09/21/12 | Sold | $305,000 | -6.1% | $111 / Sq Ft |
| 08/24/2012 08/24/12 | Pending | -- | -- | -- |
| 04/23/2012 04/23/12 | For Sale | $324,900 | -- | $118 / Sq Ft |
Tax History Compared to Growth
Tax History
| Year | Tax Paid | Tax Assessment Tax Assessment Total Assessment is a certain percentage of the fair market value that is determined by local assessors to be the total taxable value of land and additions on the property. | Land | Improvement |
|---|---|---|---|---|
| 2024 | $10,148 | $572,700 | $199,200 | $373,500 |
| 2023 | $11,969 | $572,700 | $199,200 | $373,500 |
| 2022 | $10,015 | $353,000 | $105,000 | $248,000 |
| 2021 | $10,236 | $353,200 | $105,000 | $248,200 |
| 2020 | $9,770 | $353,200 | $105,000 | $248,200 |
| 2019 | $9,522 | $353,200 | $105,000 | $248,200 |
| 2018 | $9,374 | $353,200 | $105,000 | $248,200 |
| 2017 | $8,551 | $277,800 | $84,000 | $193,800 |
| 2016 | $8,101 | $277,800 | $84,000 | $193,800 |
| 2015 | $7,334 | $275,300 | $84,000 | $191,300 |
| 2014 | $7,596 | $275,300 | $84,000 | $191,300 |
| 2013 | $7,455 | $275,300 | $84,000 | $191,300 |
Agents Affiliated with this Home
-
C
Seller's Agent in 2018
Christina Lajoie
-

Buyer's Agent in 2018
Erin Gilbert
Coldwell Banker Realty Nashua
(603) 236-1763
118 Total Sales
-

Seller's Agent in 2012
Sue Padden
Sue Padden Real Estate LLC
(603) 234-9480
15 in this area
61 Total Sales
-
C
Buyer's Agent in 2012
Catherine Hubbard
RE/MAX
Map
Source: PrimeMLS
MLS Number: 4685975
APN: SDWN-000016-000010-000006
- 55 Driftwood Cir Unit 21
- 14 Brightstone Cir
- 15 Brightstone Cir Unit 14
- 137 Caleb Dr
- 209 Fremont Rd
- 15 Brightstone Way Unit 14
- 30 Driftwood Cir Unit 11
- 156 G h Carter Dr
- 51 Driftwood Cir Unit 19
- 53 Driftwood Cir Unit 20
- 275 Fremont Rd
- 334-336 Main St
- 217 North Rd
- 412 Main St
- 72 Cheney Ln Unit A
- 13 Showell Pond Rd
- 24 Showell Pond Rd
- 10 Annaloro Blvd
- 7 Lakeview Ave
- 432 Main St

