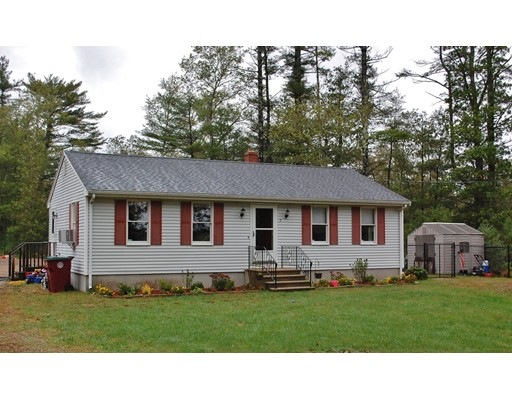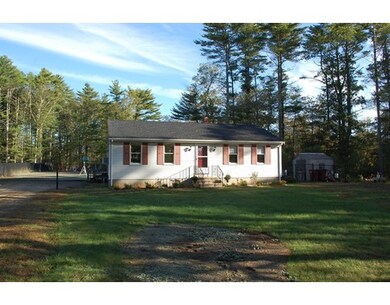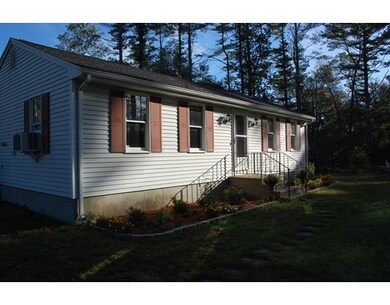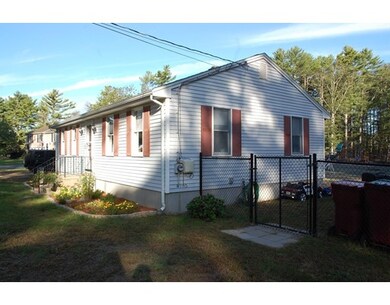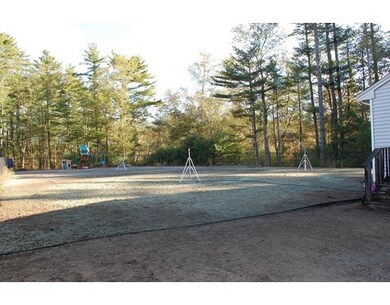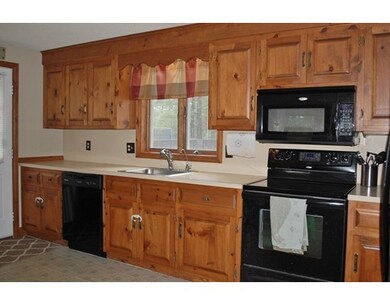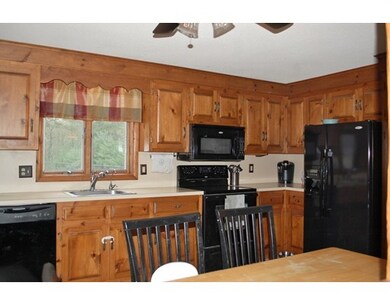
7 Pine St Middleboro, MA 02346
About This Home
As of October 2024Lovely Country Ranch in South Middleboro, Set off a Newly Paved Street, with Open Layout Kitchen and Living Room. This home is "Neat as a Pin" and has been well cared for. Extensive List of Updates includes; Bath Remodel w/ Cultured Marble & Ceramic Tile Floors (2015), Bedrooms Remodeled w/ New Paint & Carpet (2011), Roof (2014 Timberline Ultra HD shingles w/ ice and water shield), Copper plumbing replaced w/ PEX (2013). Newer Hot Water Tank & Well Pump. In Addition, there is a Heated, Finished Room in the Basement, and Existing Transfer Switch for your Generator. Home Alarm System, Fenced Yard for Family & Pets and if that's not enough, the Lawn was recently hydro-seeded, Title V Completed! Please, DO NOT WAIT to act on this home.
Last Buyer's Agent
Sean Eisnor
William Raveis R.E. & Home Services

Home Details
Home Type
Single Family
Est. Annual Taxes
$5,778
Year Built
1988
Lot Details
0
Listing Details
- Lot Description: Wooded, Stream, Fenced/Enclosed, Sloping
- Special Features: None
- Property Sub Type: Detached
- Year Built: 1988
Interior Features
- Appliances: Range, Dishwasher, Microwave, Refrigerator
- Has Basement: Yes
- Number of Rooms: 5
- Amenities: Swimming Pool, Park, Walk/Jog Trails, Conservation Area, Highway Access, T-Station
- Electric: 110 Volts, Circuit Breakers
- Flooring: Wood, Tile, Vinyl, Wall to Wall Carpet
- Insulation: Full, Fiberglass
- Interior Amenities: Security System, Cable Available
- Basement: Full, Partially Finished
- Bedroom 2: First Floor
- Bathroom #1: First Floor
- Kitchen: First Floor
- Laundry Room: Basement
- Living Room: First Floor
- Master Bedroom: First Floor
- Master Bedroom Description: Closet, Flooring - Wall to Wall Carpet
Exterior Features
- Roof: Asphalt/Fiberglass Shingles
- Frontage: 274.00
- Construction: Frame
- Exterior: Vinyl
- Exterior Features: Gutters, Fenced Yard
- Foundation: Poured Concrete
Garage/Parking
- Parking: Off-Street
- Parking Spaces: 6
Utilities
- Cooling: None
- Heating: Hot Water Baseboard, Oil
- Heat Zones: 2
- Hot Water: Oil
- Utility Connections: for Electric Dryer, Washer Hookup
Condo/Co-op/Association
- HOA: No
Schools
- Middle School: John T. Nichol
- High School: Middleboroughhs
Lot Info
- Assessor Parcel Number: 3729
Ownership History
Purchase Details
Home Financials for this Owner
Home Financials are based on the most recent Mortgage that was taken out on this home.Purchase Details
Home Financials for this Owner
Home Financials are based on the most recent Mortgage that was taken out on this home.Similar Homes in the area
Home Values in the Area
Average Home Value in this Area
Purchase History
| Date | Type | Sale Price | Title Company |
|---|---|---|---|
| Not Resolvable | $256,000 | -- | |
| Deed | $234,900 | -- | |
| Deed | $234,900 | -- |
Mortgage History
| Date | Status | Loan Amount | Loan Type |
|---|---|---|---|
| Open | $476,215 | FHA | |
| Closed | $476,215 | FHA | |
| Closed | $266,250 | Stand Alone Refi Refinance Of Original Loan | |
| Closed | $25,000 | Balloon | |
| Closed | $243,200 | New Conventional | |
| Previous Owner | $220,475 | FHA | |
| Previous Owner | $231,840 | Purchase Money Mortgage |
Property History
| Date | Event | Price | Change | Sq Ft Price |
|---|---|---|---|---|
| 10/23/2024 10/23/24 | Sold | $485,000 | +5.5% | $469 / Sq Ft |
| 09/03/2024 09/03/24 | Pending | -- | -- | -- |
| 08/27/2024 08/27/24 | For Sale | $459,900 | +79.6% | $444 / Sq Ft |
| 11/30/2015 11/30/15 | Sold | $256,000 | 0.0% | $257 / Sq Ft |
| 10/11/2015 10/11/15 | Pending | -- | -- | -- |
| 10/06/2015 10/06/15 | For Sale | $256,000 | -- | $257 / Sq Ft |
Tax History Compared to Growth
Tax History
| Year | Tax Paid | Tax Assessment Tax Assessment Total Assessment is a certain percentage of the fair market value that is determined by local assessors to be the total taxable value of land and additions on the property. | Land | Improvement |
|---|---|---|---|---|
| 2025 | $5,778 | $430,900 | $175,000 | $255,900 |
| 2024 | $5,319 | $392,800 | $167,000 | $225,800 |
| 2023 | $5,116 | $359,300 | $167,000 | $192,300 |
| 2022 | $4,840 | $314,700 | $145,400 | $169,300 |
| 2021 | $4,725 | $290,400 | $127,900 | $162,500 |
| 2020 | $4,332 | $272,800 | $127,900 | $144,900 |
| 2019 | $4,084 | $263,800 | $127,900 | $135,900 |
| 2018 | $3,703 | $237,400 | $121,700 | $115,700 |
| 2017 | $3,630 | $230,200 | $117,100 | $113,100 |
| 2016 | $3,698 | $232,300 | $111,100 | $121,200 |
| 2015 | $3,438 | $217,900 | $111,100 | $106,800 |
Agents Affiliated with this Home
-
R
Seller's Agent in 2024
Ricardo Real Estate Group
Keller Williams South Watuppa
1 in this area
15 Total Sales
-

Buyer's Agent in 2024
Sandra Smith
Advisors Living - Plymouth
(508) 415-0509
8 in this area
131 Total Sales
-

Seller's Agent in 2015
Christy Alferes
RE/MAX
(508) 999-4542
15 Total Sales
-
S
Buyer's Agent in 2015
Sean Eisnor
William Raveis R.E. & Home Services
Map
Source: MLS Property Information Network (MLS PIN)
MLS Number: 71915059
APN: MIDD-000097-002876
- 28 Melanie Ln
- 74 Rochester Rd
- 29 Beach St
- 4 Indian Meadow Rd
- 5 Morrisey Dr
- Lot 11 Indian St
- Lot 10 Indian St
- 33 Wareham St Unit 92
- 33 Wareham St Unit 21
- 35 Wareham St Unit 35
- 35 Wareham St Unit 57
- 219 Tremont St
- 20 Copper Lantern Ln Unit 20
- 50 N Carver Rd
- 11 Copper Lantern Ln
- 28 S Main St
- 657 Wareham St
- 23 Marks Way
- 107 Wareham St
- 664 Wareham St
