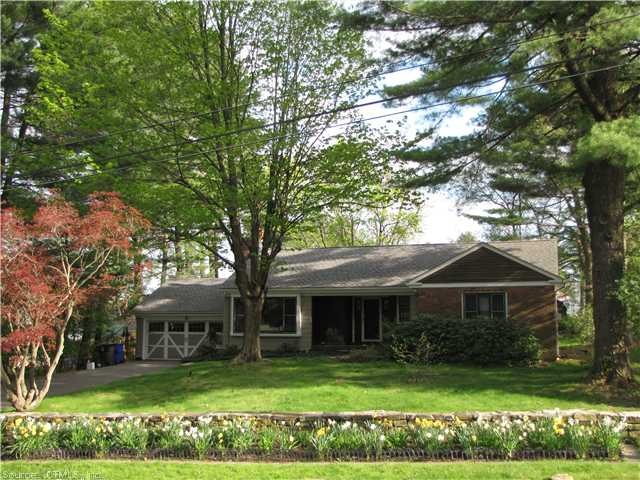
7 Pinecrest Rd West Hartford, CT 06117
Highlights
- Deck
- Ranch Style House
- 2 Fireplaces
- Bugbee School Rated A
- Attic
- 1 Car Attached Garage
About This Home
As of April 2023Elegance and convenience: fully renovated with professional kitchen; marble bathrooms; master bedroom suite with gas fireplace; crown molding throughout; new doors and windows; not to be missed!
Custom kitchen with 6 burner blue star range; professional 42-inch refrigerator; 2 dishwashers; 1 built-in oven, custom-made white cabinetry and island; built-in cherry hutch; brazillan walnut flooring; quartzite countertops and marble backsplash; lighted plaster dome with chandilier. Floor to ceiling maple paneled dining room wth french doors leading out to heated solarium; custom bathrooms with marble floors and showers with custom-made vanities; master bath shower has 8 spray jets. Master bed room suite has gas fireplace with marble surround and flame birch cabinetry above it. The bedroom has 4 closets and vanity area.
Last Agent to Sell the Property
Ryan Gehris
USREALTY.COM, LLP License #REB.0788123 Listed on: 05/13/2013
Home Details
Home Type
- Single Family
Est. Annual Taxes
- $6,682
Year Built
- Built in 1950
Lot Details
- 0.29 Acre Lot
- Stone Wall
- Open Lot
- Garden
Home Design
- Ranch Style House
- Clap Board Siding
- Cedar Siding
- Shake Siding
Interior Spaces
- 1,857 Sq Ft Home
- 2 Fireplaces
- Partially Finished Basement
- Basement Fills Entire Space Under The House
Bedrooms and Bathrooms
- 3 Bedrooms
Attic
- Attic Fan
- Pull Down Stairs to Attic
Parking
- 1 Car Attached Garage
- Parking Deck
- Driveway
Outdoor Features
- Deck
Schools
- Bugbee Elementary School
- King Phillip Middle School
- Hall High School
Utilities
- Central Air
- Heating System Uses Natural Gas
- Cable TV Available
Ownership History
Purchase Details
Home Financials for this Owner
Home Financials are based on the most recent Mortgage that was taken out on this home.Purchase Details
Purchase Details
Home Financials for this Owner
Home Financials are based on the most recent Mortgage that was taken out on this home.Purchase Details
Home Financials for this Owner
Home Financials are based on the most recent Mortgage that was taken out on this home.Purchase Details
Home Financials for this Owner
Home Financials are based on the most recent Mortgage that was taken out on this home.Purchase Details
Purchase Details
Purchase Details
Similar Homes in West Hartford, CT
Home Values in the Area
Average Home Value in this Area
Purchase History
| Date | Type | Sale Price | Title Company |
|---|---|---|---|
| Deed | $776,000 | None Available | |
| Quit Claim Deed | -- | -- | |
| Quit Claim Deed | -- | -- | |
| Quit Claim Deed | -- | -- | |
| Warranty Deed | $401,500 | -- | |
| Executors Deed | $232,000 | -- | |
| Warranty Deed | $193,000 | -- | |
| Warranty Deed | $162,500 | -- |
Mortgage History
| Date | Status | Loan Amount | Loan Type |
|---|---|---|---|
| Open | $713,450 | Purchase Money Mortgage | |
| Previous Owner | $250,000 | Balloon | |
| Previous Owner | $75,000 | Credit Line Revolving | |
| Previous Owner | $100,000 | New Conventional | |
| Previous Owner | $260,000 | Adjustable Rate Mortgage/ARM | |
| Previous Owner | $287,597 | FHA | |
| Previous Owner | $14,400 | No Value Available |
Property History
| Date | Event | Price | Change | Sq Ft Price |
|---|---|---|---|---|
| 04/28/2023 04/28/23 | Sold | $776,000 | +14.3% | $250 / Sq Ft |
| 04/10/2023 04/10/23 | Pending | -- | -- | -- |
| 04/06/2023 04/06/23 | For Sale | $679,000 | +69.1% | $219 / Sq Ft |
| 10/01/2013 10/01/13 | Sold | $401,500 | +7.1% | $216 / Sq Ft |
| 06/25/2013 06/25/13 | Pending | -- | -- | -- |
| 05/13/2013 05/13/13 | For Sale | $375,000 | -- | $202 / Sq Ft |
Tax History Compared to Growth
Tax History
| Year | Tax Paid | Tax Assessment Tax Assessment Total Assessment is a certain percentage of the fair market value that is determined by local assessors to be the total taxable value of land and additions on the property. | Land | Improvement |
|---|---|---|---|---|
| 2024 | $13,835 | $326,690 | $73,990 | $252,700 |
| 2023 | $11,503 | $281,120 | $73,990 | $207,130 |
| 2022 | $11,436 | $281,120 | $73,990 | $207,130 |
| 2021 | $11,052 | $260,540 | $72,870 | $187,670 |
| 2020 | $10,759 | $257,390 | $65,870 | $191,520 |
| 2019 | $10,759 | $257,390 | $65,870 | $191,520 |
| 2018 | $10,553 | $257,390 | $65,870 | $191,520 |
| 2017 | $10,563 | $257,390 | $65,870 | $191,520 |
| 2016 | $10,521 | $266,280 | $58,310 | $207,970 |
| 2015 | $10,201 | $266,280 | $58,310 | $207,970 |
| 2014 | $9,061 | $242,480 | $58,310 | $184,170 |
Agents Affiliated with this Home
-
Gina McDonald

Seller's Agent in 2023
Gina McDonald
William Raveis Real Estate
(860) 844-0135
5 in this area
138 Total Sales
-
Olivia Woodhouse

Seller Co-Listing Agent in 2023
Olivia Woodhouse
William Raveis Real Estate
(860) 830-6017
1 in this area
17 Total Sales
-
Heidi Lester

Buyer's Agent in 2023
Heidi Lester
KW Legacy Partners
(860) 307-7212
4 in this area
134 Total Sales
-

Seller's Agent in 2013
Ryan Gehris
USREALTY.COM, LLP
(866) 807-9087
2,302 Total Sales
Map
Source: SmartMLS
MLS Number: T983230
APN: WHAR-000004F-004271-000007
