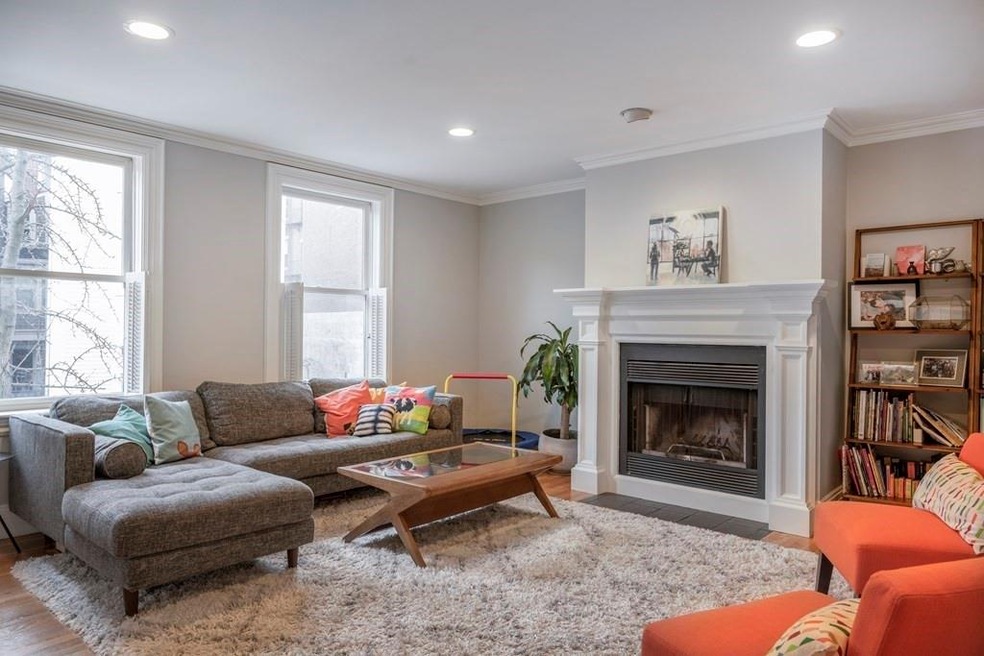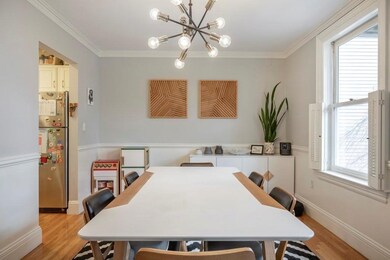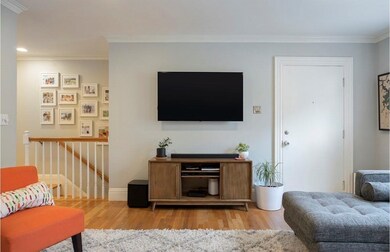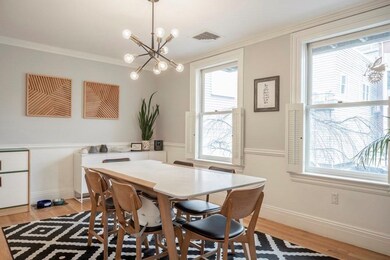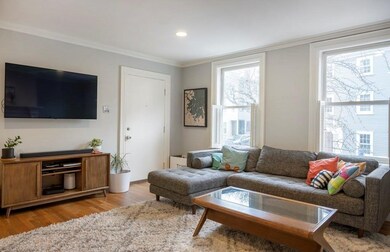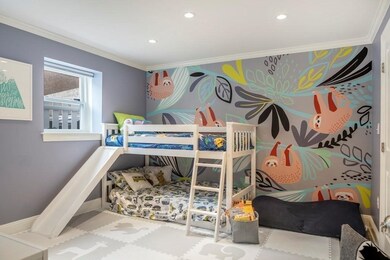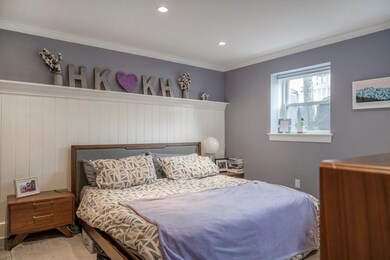
7 Pleasant St Unit 7 Charlestown, MA 02129
Thompson Square-Bunker Hill NeighborhoodHighlights
- Marina
- 1 Fireplace
- Park
- Property is near public transit
- Patio
- 3-minute walk to Peter Looney Park
About This Home
As of March 2022Beautiful home in the heart of Charlestown's Gaslight District! 7 Pleasant #7 is a 2 Bed/1.5 bath duplex with DEEDED PARKING + large PRIVATE patio! Upper level has dining room, kitchen w/stainless appliances + granite countertops. 1/2 bath off hallway. Large living room with wood burning fireplace and plenty of windows. Hardwood throughout main level. Lower level features two large bedrooms + full bath with Carrera marble + jacuzzi tub. Unit features hardwood throughout main level, crown moulding, in-unit laundry, Central AC and plenty of additional storage. Building is professionally managed and 90% owner occupied. 7 Pleasant is located in one of Charlestown's most coveted tree-lined neighborhoods. Walk to nearby restaurants, bars and coffee shops. Easy access to public transportation and major highways. OPEN HOUSES, Sat/Sun, 2/5-2/6, 12-1:30PM.
Property Details
Home Type
- Condominium
Est. Annual Taxes
- $7,765
Year Built
- Built in 1989
HOA Fees
- $342 Monthly HOA Fees
Interior Spaces
- 1,310 Sq Ft Home
- 2-Story Property
- 1 Fireplace
Kitchen
- Range
- Microwave
- Freezer
- Dishwasher
- Disposal
Bedrooms and Bathrooms
- 2 Bedrooms
Laundry
- Laundry in unit
- Dryer
- Washer
Parking
- 1 Car Parking Space
- Paved Parking
- Open Parking
- Off-Street Parking
- Deeded Parking
Utilities
- Forced Air Heating and Cooling System
- 100 Amp Service
- Gas Water Heater
Additional Features
- Patio
- Property is near public transit
Listing and Financial Details
- Assessor Parcel Number W:02 P:03667 S:014,1278956
Community Details
Overview
- Association fees include water, sewer, insurance, ground maintenance, snow removal
- 10 Units
- Low-Rise Condominium
Amenities
- Shops
Recreation
- Marina
- Park
Similar Homes in the area
Home Values in the Area
Average Home Value in this Area
Property History
| Date | Event | Price | Change | Sq Ft Price |
|---|---|---|---|---|
| 03/15/2022 03/15/22 | Sold | $939,007 | 0.0% | $717 / Sq Ft |
| 02/07/2022 02/07/22 | Pending | -- | -- | -- |
| 02/01/2022 02/01/22 | For Sale | $939,000 | +11.1% | $717 / Sq Ft |
| 06/27/2018 06/27/18 | Sold | $844,900 | -0.6% | $644 / Sq Ft |
| 04/20/2018 04/20/18 | Pending | -- | -- | -- |
| 04/04/2018 04/04/18 | For Sale | $849,900 | +14.7% | $648 / Sq Ft |
| 07/31/2015 07/31/15 | Sold | $741,000 | 0.0% | $566 / Sq Ft |
| 07/20/2015 07/20/15 | Pending | -- | -- | -- |
| 06/16/2015 06/16/15 | Off Market | $741,000 | -- | -- |
| 06/09/2015 06/09/15 | For Sale | $699,900 | -- | $534 / Sq Ft |
Tax History Compared to Growth
Agents Affiliated with this Home
-
Dan Duval

Seller's Agent in 2022
Dan Duval
Elevated Realty, LLC
(617) 729-2761
4 in this area
263 Total Sales
-
Christine Pomer

Buyer's Agent in 2022
Christine Pomer
Coldwell Banker Realty - Lexington
(617) 484-5839
1 in this area
152 Total Sales
-
David Green

Seller's Agent in 2018
David Green
Coldwell Banker Realty - Boston
(617) 875-8331
2 in this area
30 Total Sales
-
Jeffrey Chubb

Buyer's Agent in 2015
Jeffrey Chubb
Real Broker MA, LLC
(617) 775-7687
142 Total Sales
Map
Source: MLS Property Information Network (MLS PIN)
MLS Number: 72938319
- 22 Pleasant St
- 100 Main St Unit 5
- 52 Harvard St
- 24 Cordis St Unit 2-2
- 2 Seminary St Unit 2
- 45 High St Unit 3
- 1 Washington Place
- 25 Monument Square Unit 1
- 73 Chelsea St Unit 101
- 5 Monument St
- 28 Tremont St Unit 2
- 106 Bunker Hill St Unit 1
- 106 Bunker Hill St Unit 6
- 106 Bunker Hill St Unit 3
- 12 Salem Street Ave Unit 2
- 82 School St Unit 3
- 121 High St Unit 3
- 236 Bunker Hill St Unit 3
- 94A Bartlett St Unit 3
- 94A Bartlett St Unit 2
