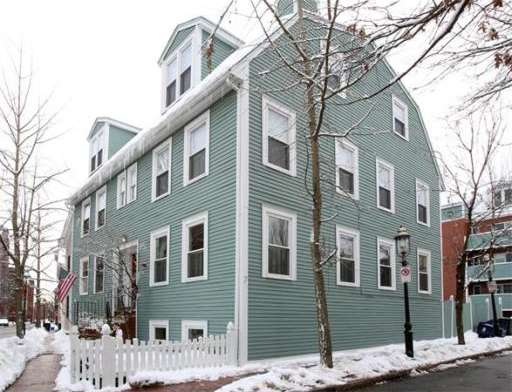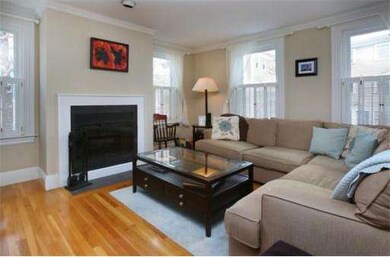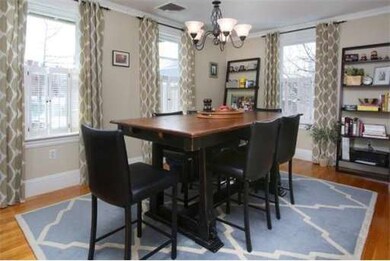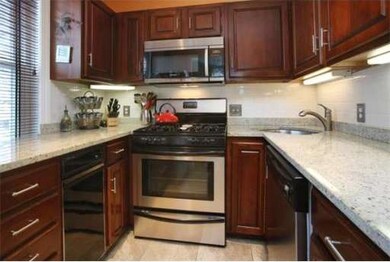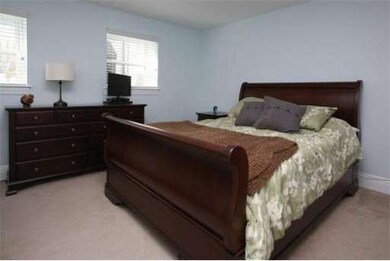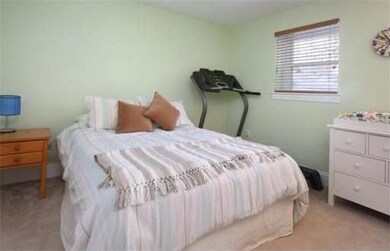
7 Pleasant St Unit 8 Charlestown, MA 02129
Thompson Square-Bunker Hill NeighborhoodHighlights
- Property is near public transit
- 1 Fireplace
- Patio
- Wood Flooring
- Corner Lot
- 3-minute walk to Peter Looney Park
About This Home
As of September 2017Gaslight District-Sunny corner duplex with parking in the heart of Charlestown. Enter the unit to discover a spacious fireplaced livingroom with hardwood floors & four bright windows enhanced by cafe shutters. Head down the hardwood ensconsed hallway to a gracious dining room also trimmed with cafe shutters. Great space and flow for entertaining just off the kitchen! The kitchen enjoys a sunny perch and offers Cherry cabinets, tawny granite counters and creamy white subway tile backsplash complete with gas cooking and stainless appliances. There is a half bath on the first floor. Downstairs is finished in soft, quiet wall to wall carpet and offers two spacious bedrooms, each with ample closetry. A central bath downstairs houses a jetted tub with glass shower door and in unit laundry. This home comes complete with a sunny and charming brick patio and one car parking. Central A/C. Professionally managed. Close proximity to all of Charlestown's retail and dining destinations. A rare find!
Last Agent to Sell the Property
Sarah Anderson
Coldwell Banker Realty - Boston License #449544848 Listed on: 02/20/2014
Home Details
Home Type
- Single Family
Est. Annual Taxes
- $5,859
Year Built
- Built in 1989
Lot Details
- 1,307 Sq Ft Lot
- Corner Lot
HOA Fees
- $300 Monthly HOA Fees
Home Design
- Frame Construction
- Shingle Roof
Interior Spaces
- 1,207 Sq Ft Home
- 2-Story Property
- 1 Fireplace
- Insulated Windows
Kitchen
- Range
- Microwave
- Dishwasher
- Disposal
Flooring
- Wood
- Carpet
Bedrooms and Bathrooms
- 2 Bedrooms
Laundry
- Laundry in unit
- Dryer
- Washer
Parking
- 1 Car Parking Space
- Assigned Parking
Utilities
- Forced Air Heating and Cooling System
- 1 Cooling Zone
- 1 Heating Zone
- Natural Gas Connected
- Gas Water Heater
Additional Features
- Patio
- Property is near public transit
Listing and Financial Details
- Assessor Parcel Number W:02 P:03667 S:016,1278958
Community Details
Overview
- Association fees include water, sewer, insurance, maintenance structure, snow removal
Amenities
- Shops
Ownership History
Purchase Details
Purchase Details
Home Financials for this Owner
Home Financials are based on the most recent Mortgage that was taken out on this home.Purchase Details
Home Financials for this Owner
Home Financials are based on the most recent Mortgage that was taken out on this home.Purchase Details
Home Financials for this Owner
Home Financials are based on the most recent Mortgage that was taken out on this home.Purchase Details
Home Financials for this Owner
Home Financials are based on the most recent Mortgage that was taken out on this home.Purchase Details
Home Financials for this Owner
Home Financials are based on the most recent Mortgage that was taken out on this home.Purchase Details
Similar Homes in the area
Home Values in the Area
Average Home Value in this Area
Purchase History
| Date | Type | Sale Price | Title Company |
|---|---|---|---|
| Condominium Deed | -- | None Available | |
| Condominium Deed | -- | None Available | |
| Not Resolvable | $1,937,500 | -- | |
| Not Resolvable | $851,000 | -- | |
| Deed | $677,500 | -- | |
| Deed | $677,500 | -- | |
| Not Resolvable | $677,500 | -- | |
| Deed | $559,000 | -- | |
| Deed | $559,000 | -- | |
| Deed | $345,000 | -- | |
| Deed | $345,000 | -- | |
| Deed | $237,500 | -- | |
| Deed | $237,500 | -- |
Mortgage History
| Date | Status | Loan Amount | Loan Type |
|---|---|---|---|
| Previous Owner | $1,100,000 | Adjustable Rate Mortgage/ARM | |
| Previous Owner | $457,500 | Stand Alone Refi Refinance Of Original Loan | |
| Previous Owner | $417,000 | New Conventional | |
| Previous Owner | $327,750 | Purchase Money Mortgage |
Property History
| Date | Event | Price | Change | Sq Ft Price |
|---|---|---|---|---|
| 09/28/2017 09/28/17 | Sold | $851,000 | +6.4% | $660 / Sq Ft |
| 08/25/2017 08/25/17 | Pending | -- | -- | -- |
| 08/21/2017 08/21/17 | For Sale | $799,900 | +18.1% | $620 / Sq Ft |
| 04/30/2014 04/30/14 | Sold | $677,500 | 0.0% | $561 / Sq Ft |
| 03/07/2014 03/07/14 | Pending | -- | -- | -- |
| 02/25/2014 02/25/14 | Off Market | $677,500 | -- | -- |
| 02/20/2014 02/20/14 | For Sale | $659,000 | -- | $546 / Sq Ft |
Tax History Compared to Growth
Tax History
| Year | Tax Paid | Tax Assessment Tax Assessment Total Assessment is a certain percentage of the fair market value that is determined by local assessors to be the total taxable value of land and additions on the property. | Land | Improvement |
|---|---|---|---|---|
| 2025 | $9,835 | $849,300 | $0 | $849,300 |
| 2024 | $8,899 | $816,400 | $0 | $816,400 |
| 2023 | $8,343 | $776,800 | $0 | $776,800 |
| 2022 | $8,125 | $746,800 | $0 | $746,800 |
| 2021 | $7,813 | $732,200 | $0 | $732,200 |
| 2020 | $7,489 | $709,200 | $0 | $709,200 |
| 2019 | $6,984 | $662,600 | $0 | $662,600 |
| 2018 | $6,479 | $618,200 | $0 | $618,200 |
| 2017 | $6,353 | $599,900 | $0 | $599,900 |
| 2016 | $6,284 | $571,300 | $0 | $571,300 |
| 2015 | $6,334 | $523,000 | $0 | $523,000 |
| 2014 | $5,859 | $465,700 | $0 | $465,700 |
Agents Affiliated with this Home
-

Seller's Agent in 2017
David Green
Coldwell Banker Realty - Boston
(617) 875-8331
2 in this area
30 Total Sales
-
B
Buyer's Agent in 2017
Bentley's Team
RE/MAX
-
S
Seller's Agent in 2014
Sarah Anderson
Coldwell Banker Realty - Boston
Map
Source: MLS Property Information Network (MLS PIN)
MLS Number: 71635262
APN: CHAR-000000-000002-003667-000016
- 92 Warren St Unit W1
- 2 Seminary St Unit 2
- 52 Harvard St
- 47 Harvard St Unit PS 123
- 47 Harvard St Unit A311
- 24 Cordis St Unit 2-2
- 74 Rutherford Ave Unit 3
- 37 Soley St
- 1 Washington Place
- 45 High St Unit 3
- 11 Harvard St Unit 2
- 43 Chestnut St
- 33 Chestnut St Unit 5
- 25 Monument Square Unit 1
- 38 Mount Vernon St Unit 1
- 40 Mount Vernon St Unit 2
- 73 Chelsea St Unit 101
- 8 Hancock St
- 28 Tremont St Unit 2
- 6 Holden Row
