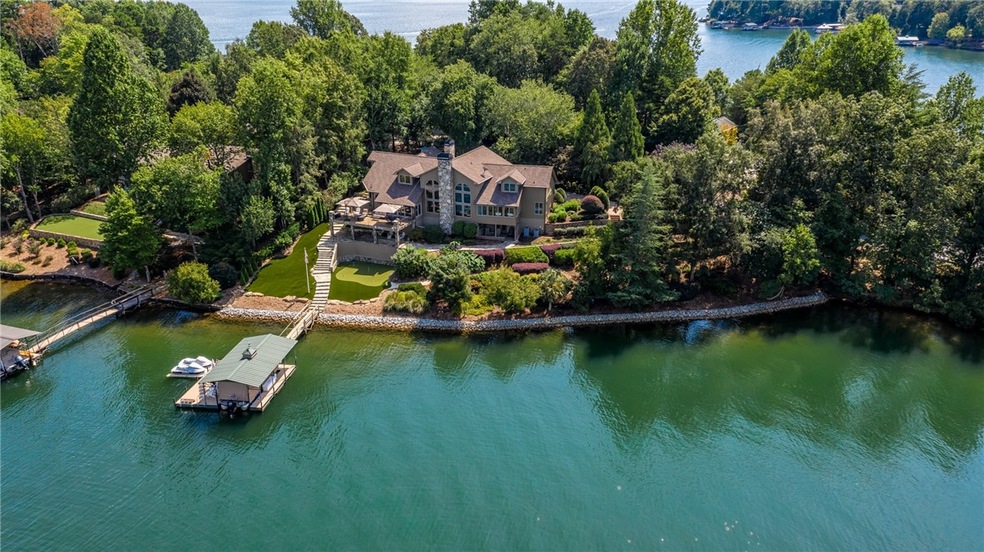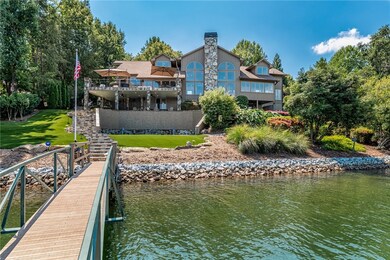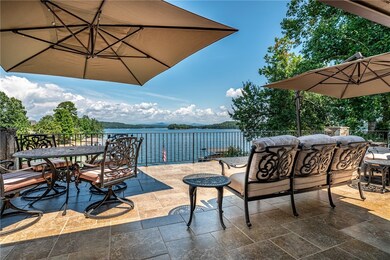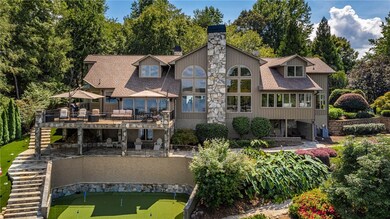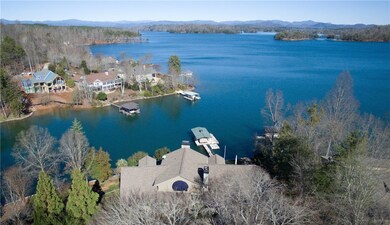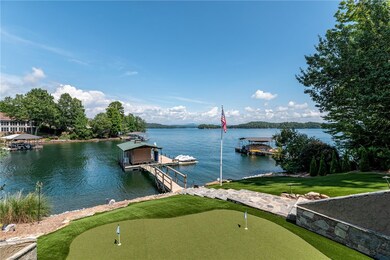
Estimated Value: $2,236,000 - $3,209,000
Highlights
- Docks
- Golf Course Community
- Fitness Center
- Walhalla Middle School Rated A-
- Community Boat Facilities
- Sitting Area In Primary Bedroom
About This Home
As of January 2021Captivating WATERFRONT with MULTI-LAYER MOUNTAIN VIEWS. Turn-Key Option!
While 7 Point North is an impeccably designed, built, and maintained home, the views (some of the best on Lake Keowee, or anywhere else for that matter) immediately captivate. These stunning vistas combine long stretches of clear waters backed by cascading ranges of Blue Ridge mountains, and they are showcased beautifully throughout this one-of-a-kind residence. Views of this caliber often come with steep terrain, but 7 Point North provides a gentle slope, level paver driveway, and easy walk to the shoreline.
The home’s main-level living areas are open and bright, with floor-to-ceiling windows flanking a stone fireplace in the great room. The large kitchen is in the center of the home, ideally located for entertaining flow. Set among custom distressed cabinetry and eat-in granite island is a collection of high-end appliances: Sub-Zero fridge and separate freezer, multiple cooler and freezer drawers, double Miele ovens, and Wolf gas range. A room-sized pantry supplies storage, while an appliance closet is equipped with electrical outlets to keep smaller kitchen wares out of sight. Across from the breakfast room, a full-service bar has two beverage coolers, refrigerated drawers, and sink. One side of the kitchen leads to a keeping room with double sliding doors for seamless outdoor access, and the other side borders the formal dining room with bay window views. The front of the home has a den/study with stone fireplace.
In the main-level master suite, a lakefront sitting area adjoins the bedroom, while the bath provides double vanities, a double shower, jetted tub, and the home’s second laundry area. On the upper level, two generous bedroom suites are on each side of a central loft. The lower level has some 1500 square feet of open living space, a stone-floored bedroom with built-in bunks, and a lake bath conveniently situated near exterior doors. The heated/air-conditioned garage has plentiful cabinetry, a refrigerator, and sink.
Outdoor areas are altogether appealing. The main-level deck is tiled and has a grilling area with Fire Magic grill and beverage fridge. The lower-level stone patio sits above a putting green, complete with synthetic turf. Lush plantings include azaleas and roses for warm-weather blooms. Stone stairs and pathways (lighted in the evenings) descend a short distance to the shoreline and covered dock, outfitted with every bell and whistle: Hydra Hoist boat and PWC lifts, touchless boat cover, sun deck, in-water swim bench, easy-climb ladder, electrical outlets, lighting, water, sound system, and fans.
The current owners have infused time and money in this home, with new windows, bath and kitchen upgrades, enhanced landscaping, and many other improvements. Furnishings (see Sch A for exclusions) to remain. The Piano, pontoon boat and jet skis are negotiable for a totally turn-key offering.
Keowee Key is a gated community with golf, full-service club, multiple dining venues, indoor and outdoor pools, fitness center, tennis and pickleball courts, miles of walking trails, dog park, and more. Shopping, health care, and Clemson University are minutes away.
Home Details
Home Type
- Single Family
Est. Annual Taxes
- $7,623
Year Built
- 1991
Lot Details
- 0.53 Acre Lot
- Waterfront
- Cul-De-Sac
- Fenced Yard
- Sloped Lot
- Mature Trees
Parking
- 2 Car Attached Garage
- Garage Door Opener
- Driveway
Property Views
- Water
- Mountain
Home Design
- Traditional Architecture
- Wood Siding
- Stone
Interior Spaces
- 6,062 Sq Ft Home
- 3-Story Property
- Wet Bar
- Central Vacuum
- Bookcases
- Smooth Ceilings
- Cathedral Ceiling
- Ceiling Fan
- Gas Log Fireplace
- Insulated Windows
- Plantation Shutters
- Blinds
- Palladian Windows
- Bay Window
- French Doors
- Entrance Foyer
- Breakfast Room
- Dining Room
- Home Office
- Recreation Room
- Bonus Room
- Workshop
- Sun or Florida Room
- Home Gym
- Keeping Room
Kitchen
- Freezer
- Dishwasher
- Granite Countertops
- Disposal
Flooring
- Wood
- Carpet
- Stone
- Ceramic Tile
Bedrooms and Bathrooms
- 4 Bedrooms
- Sitting Area In Primary Bedroom
- Main Floor Bedroom
- Primary bedroom located on second floor
- Walk-In Closet
- Bathroom on Main Level
- Dual Sinks
- Hydromassage or Jetted Bathtub
- Separate Shower
Laundry
- Laundry Room
- Dryer
- Washer
Finished Basement
- Heated Basement
- Natural lighting in basement
Outdoor Features
- Water Access
- Docks
- Deck
- Patio
- Outdoor Kitchen
Schools
- Keowee Elementary School
- Walhalla Middle School
- Walhalla High School
Utilities
- Cooling Available
- Forced Air Zoned Heating System
- Heating System Uses Propane
- Heat Pump System
- Underground Utilities
- Phone Available
- Satellite Dish
- Cable TV Available
Additional Features
- Low Threshold Shower
- Outside City Limits
Listing and Financial Details
- Tax Lot Lot 1, Unit 28
- Assessor Parcel Number 099-02-03-039
Community Details
Overview
- Property has a Home Owners Association
- Association fees include common areas, golf, pool(s), recreation facilities, security, trash
- Keowee Key Subdivision
Amenities
- Common Area
- Clubhouse
Recreation
- Community Boat Facilities
- Golf Course Community
- Tennis Courts
- Fitness Center
- Community Pool
- Trails
Security
- Gated Community
Ownership History
Purchase Details
Purchase Details
Purchase Details
Similar Homes in Salem, SC
Home Values in the Area
Average Home Value in this Area
Purchase History
| Date | Buyer | Sale Price | Title Company |
|---|---|---|---|
| Kelly Samuel T | $1,600,000 | None Available | |
| Mckinney Timothy J | -- | -- | |
| Mckinney Timothy J | $1,560,000 | None Available |
Mortgage History
| Date | Status | Borrower | Loan Amount |
|---|---|---|---|
| Open | Daniel J Mccormick Trust | $1,300,000 | |
| Previous Owner | Mckinney Timothy J | $1,370,300 |
Property History
| Date | Event | Price | Change | Sq Ft Price |
|---|---|---|---|---|
| 01/12/2021 01/12/21 | Sold | $1,650,000 | -17.5% | $272 / Sq Ft |
| 11/19/2020 11/19/20 | Pending | -- | -- | -- |
| 01/24/2020 01/24/20 | For Sale | $1,999,000 | -- | $330 / Sq Ft |
Tax History Compared to Growth
Tax History
| Year | Tax Paid | Tax Assessment Tax Assessment Total Assessment is a certain percentage of the fair market value that is determined by local assessors to be the total taxable value of land and additions on the property. | Land | Improvement |
|---|---|---|---|---|
| 2024 | $7,623 | $64,284 | $22,880 | $41,404 |
| 2023 | $7,958 | $64,284 | $22,880 | $41,404 |
| 2022 | $7,811 | $63,087 | $22,880 | $40,207 |
| 2021 | $23,207 | $63,852 | $18,400 | $45,452 |
| 2020 | $23,207 | $0 | $0 | $0 |
| 2019 | $23,207 | $0 | $0 | $0 |
| 2018 | $13,210 | $0 | $0 | $0 |
| 2017 | $5,867 | $0 | $0 | $0 |
| 2016 | $5,867 | $0 | $0 | $0 |
| 2015 | -- | $0 | $0 | $0 |
| 2014 | -- | $73,716 | $34,320 | $39,396 |
| 2013 | -- | $0 | $0 | $0 |
Agents Affiliated with this Home
-
Justin Winter

Seller's Agent in 2021
Justin Winter
Justin Winter & Assoc (14413)
(864) 481-4444
580 Total Sales
-
Sandra Peirce

Buyer's Agent in 2021
Sandra Peirce
Allen Tate - Lake Keowee North
(864) 630-2700
99 Total Sales
Map
Source: Western Upstate Multiple Listing Service
MLS Number: 20224433
APN: 099-02-03-039
- 4 Point North Dr Unit Natures View Drive
- 4 Point North Dr Unit Whisper Lane
- 515 N Flagship Dr
- 6 Crest Dr
- Lot 62 Hearthstone Way
- Lot 34 Crystal Cove Trail
- 499 Tall Ship Dr Unit 333
- 499 Tall Ship Dr Unit 233
- 491 Tall Ship Dr Unit 326
- 495 Tall Ship Dr
- 487 Tall Ship Dr Unit 323
- 487 Tall Ship Dr Unit 225
- 581 Big Creek Way
- 34 Blowing Fresh Dr
- 3 Anchorage Ln Unit 3
- 64 Starboard Tack Dr
- 107 Promontory Ct
- 00 Nimmons Bridge Rd
- 2 Westwind Ct
- 221 Night Cap Ln
- 7 Point Dr N
- 9 Point North Dr
- 8 Point North Dr
- 10 Point North Dr
- 11 Point North Dr
- 12 Point North Dr
- 14 Dinghy Ct
- 10 Dinghy Ct
- 16 Dinghy Ct
- 12 Dinghy Ct Unit 17, LOT 30
- 8 Dinghy Ct
- 6 Point North Dr
- 18 Dinghy Ct
- 6 Dinghy Ct
- 14 Point Dr N Unit none
- 14 Point North Dr
- Lot 19 North Point
- 3 Dinghy Ct
- 17028 Dinghy Ct
- 4 Point North Dr Unit www.topgunsrealty.co
