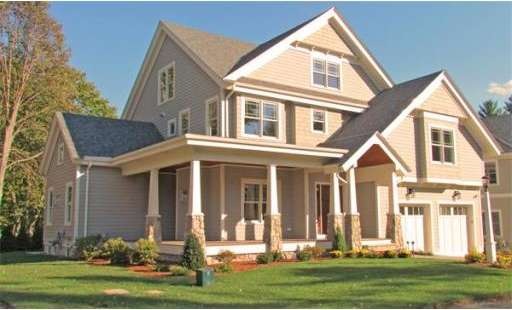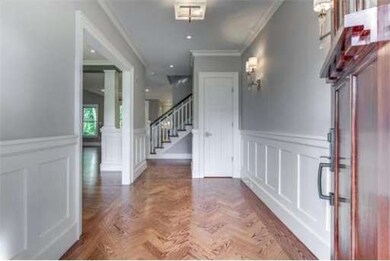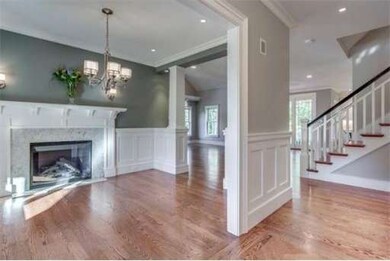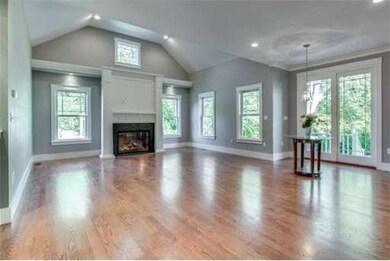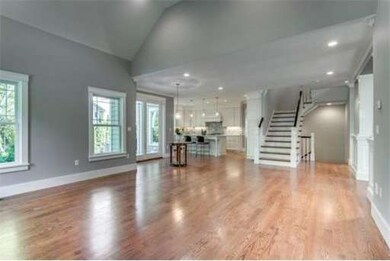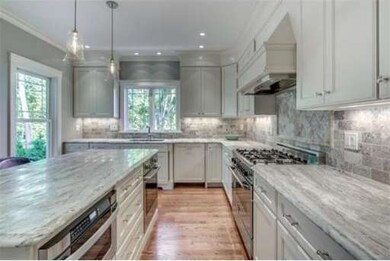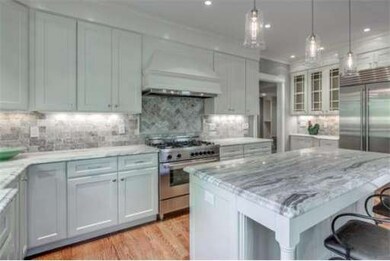
7 Ponybrook Ln Lexington, MA 02421
Idylwilde NeighborhoodAbout This Home
As of August 2020Just completed! Move right into this smashing new, architect-designed home by Barons Custom Homes. One of eight gorgeous Arts and Crafts-style residences at the new Ponybrook Lane development, this home welcomes you with its deep wrap-around front porch accented by classic, tapered stone columns. Open, flexible spaces & high-end details including brick pavered driveway & large backyard Patio. Loaded with custom built-ins, millwork and designer colors, lighting, and tiling. Master Suite complete with cathedral ceiling, enormous outfitted closet, and luxurious Bath with over-sized spa Shower and stunning, tasteful tiling. Inviting "walking" neighborhood , where you'll enjoy the short stroll to the Bridge Elementary school, "the Old Res," nearby Community Gardens and Biking Trail. Excellent access to Routes 95/128 and 2 offer an easy daily commute.
Last Agent to Sell the Property
Coldwell Banker Realty - Lexington Listed on: 10/09/2014

Home Details
Home Type
Single Family
Est. Annual Taxes
$25,671
Year Built
2015
Lot Details
0
Listing Details
- Lot Description: Paved Drive
- Special Features: NewHome
- Property Sub Type: Detached
- Year Built: 2015
Interior Features
- Has Basement: Yes
- Fireplaces: 3
- Primary Bathroom: Yes
- Number of Rooms: 10
- Amenities: Public Transportation, Shopping, Park, Walk/Jog Trails, Golf Course, Bike Path, Conservation Area, Highway Access, Private School, Public School, University
- Electric: 200 Amps
- Energy: Insulated Windows, Prog. Thermostat
- Flooring: Tile, Wall to Wall Carpet, Hardwood, Stone / Slate
- Insulation: Full, Blown In, Spray Foam
- Interior Amenities: Central Vacuum, Security System, Cable Available, Wetbar, Walk-up Attic, French Doors
- Basement: Full, Partially Finished, Interior Access
- Bedroom 2: Second Floor, 13X12
- Bedroom 3: Second Floor, 11X10
- Bedroom 4: Second Floor, 15X13
- Bathroom #1: First Floor, 7X6
- Bathroom #2: Second Floor, 13X8
- Bathroom #3: Second Floor, 9X8
- Kitchen: First Floor, 19X12
- Laundry Room: First Floor, 11X8
- Living Room: First Floor, 11X11
- Master Bedroom: Second Floor, 16X15
- Master Bedroom Description: Bathroom - Full, Closet/Cabinets - Custom Built, Flooring - Hardwood, Recessed Lighting
- Dining Room: First Floor, 13X12
- Family Room: First Floor, 17X14
Exterior Features
- Construction: Frame
- Exterior: Clapboard, Shingles, Stone
- Exterior Features: Porch, Patio, Gutters, Professional Landscaping, Sprinkler System, Decorative Lighting, Screens
- Foundation: Poured Concrete
Garage/Parking
- Garage Parking: Attached, Garage Door Opener, Heated
- Garage Spaces: 2
- Parking: Off-Street, Improved Driveway
- Parking Spaces: 4
Utilities
- Cooling Zones: 2
- Heat Zones: 2
- Hot Water: Tank
- Utility Connections: for Gas Range, for Electric Oven, for Electric Dryer, Icemaker Connection
Condo/Co-op/Association
- HOA: No
Ownership History
Purchase Details
Home Financials for this Owner
Home Financials are based on the most recent Mortgage that was taken out on this home.Purchase Details
Home Financials for this Owner
Home Financials are based on the most recent Mortgage that was taken out on this home.Similar Homes in Lexington, MA
Home Values in the Area
Average Home Value in this Area
Purchase History
| Date | Type | Sale Price | Title Company |
|---|---|---|---|
| Not Resolvable | $1,770,000 | None Available | |
| Not Resolvable | $1,565,000 | -- |
Mortgage History
| Date | Status | Loan Amount | Loan Type |
|---|---|---|---|
| Previous Owner | $1,252,000 | Purchase Money Mortgage |
Property History
| Date | Event | Price | Change | Sq Ft Price |
|---|---|---|---|---|
| 08/07/2020 08/07/20 | Sold | $1,770,000 | +4.8% | $457 / Sq Ft |
| 06/16/2020 06/16/20 | Pending | -- | -- | -- |
| 06/07/2020 06/07/20 | For Sale | $1,689,000 | +7.9% | $436 / Sq Ft |
| 04/03/2015 04/03/15 | Sold | $1,565,000 | 0.0% | $404 / Sq Ft |
| 02/21/2015 02/21/15 | Off Market | $1,565,000 | -- | -- |
| 10/09/2014 10/09/14 | For Sale | $1,595,000 | -- | $411 / Sq Ft |
Tax History Compared to Growth
Tax History
| Year | Tax Paid | Tax Assessment Tax Assessment Total Assessment is a certain percentage of the fair market value that is determined by local assessors to be the total taxable value of land and additions on the property. | Land | Improvement |
|---|---|---|---|---|
| 2025 | $25,671 | $2,099,000 | $784,000 | $1,315,000 |
| 2024 | $23,116 | $1,887,000 | $747,000 | $1,140,000 |
| 2023 | $21,723 | $1,671,000 | $679,000 | $992,000 |
| 2022 | $21,114 | $1,530,000 | $617,000 | $913,000 |
| 2021 | $21,153 | $1,470,000 | $563,000 | $907,000 |
| 2020 | $19,670 | $1,400,000 | $563,000 | $837,000 |
| 2019 | $19,217 | $1,361,000 | $536,000 | $825,000 |
| 2018 | $18,561 | $1,298,000 | $510,000 | $788,000 |
| 2017 | $18,402 | $1,270,000 | $499,000 | $771,000 |
| 2016 | $18,104 | $1,240,000 | $455,000 | $785,000 |
| 2015 | $14,533 | $978,000 | $470,000 | $508,000 |
Agents Affiliated with this Home
-
Elizabeth Crampton

Seller's Agent in 2020
Elizabeth Crampton
Coldwell Banker Realty - Lexington
(781) 389-4400
5 in this area
127 Total Sales
-
Stephen Stratford

Buyer's Agent in 2020
Stephen Stratford
William Raveis R.E. & Home Services
(781) 424-8538
12 in this area
93 Total Sales
Map
Source: MLS Property Information Network (MLS PIN)
MLS Number: 71755282
APN: LEXI-000034-000000-000123D
