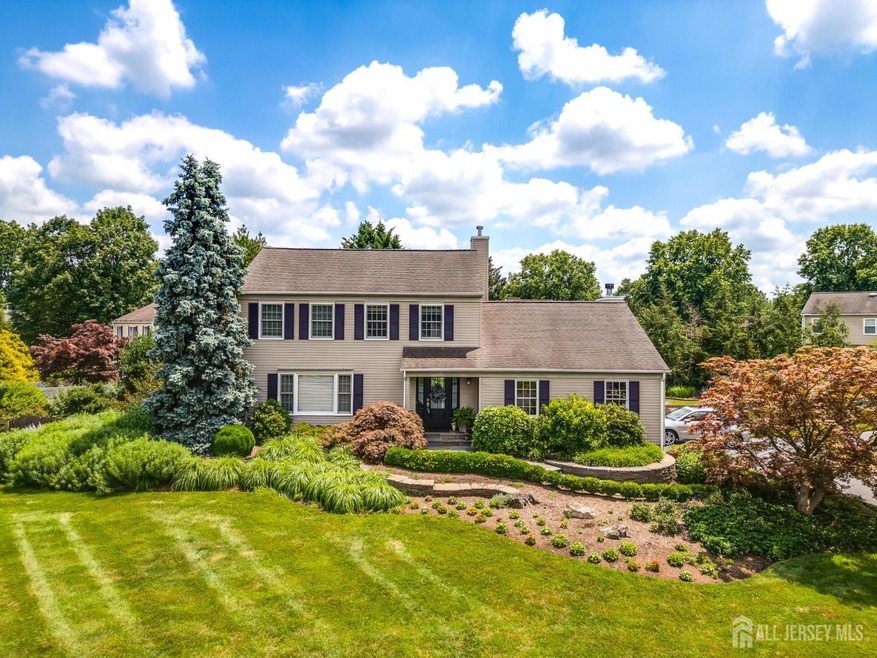Welcome to this Meticulous Colonial located on a private cul-de-sac with its stunning curb appeal & Bluestone Walkway that makes a lasting first impression! Step into a bright & open foyer that flows effortlessly into an oversized Formal Living Rm featuring beautiful Custom Built-Ins that adds charm & functionality. Perfect for entertaining or relaxing in style. Formal Dining Rm offers an excellent setting for hosting special occasions. Beautiful, Updated 1/2 bath conveniently located for guests. The Heart of the home is a Huge Gourmet Kitchen, complete with HIGH-END appliances, 2 Ovens w/oversized venting, ABUNDANT counter space & ELEGANT FINISHES that will DELIGHT any Chef! Just off the kitchen, step into the warm & inviting Family Rm featuring a cozy fireplace, ideal for gatherings or quiet evenings. Throughout the main floor, Stunning Wood Flooring & Classic Crown Moldings add elegance & craftsmanship. Newer Sliders off kitchen & Family Rm brings you to a Beautiful Bluestone Patio, perfectly positioned to overlook a Professionally Landscaped, Private Yard. This serene outdoor space offers a tranquil setting for morning coffee, casual dining or evening gatherings. Your own personal retreat surrounded by nature & elegance. Upstairs, you're welcomed by a custom staircase that leads to 3 oversized bedrooms, each offering generous space & natural light. Updated Hallway bathroom with beautiful stylish finishes. Primary Suite includes it own private bath creating a perfect space for rest & relaxation. The basement offers more living space with an exercise rm, rec room, laundry rm and plenty of storage! Come visit this Magnificent home located in a beautiful, quiet neighborhood. All close to Shopping, Restaurants, Highways convenient for commuting & Houses of Worship along with Top-Rated Schools. Come see & you will call it Home! This WILL NOT LAST! SELLER IS REQUESTING HIGHEST & BEST BY MONDAY, 7/21 @1PM







