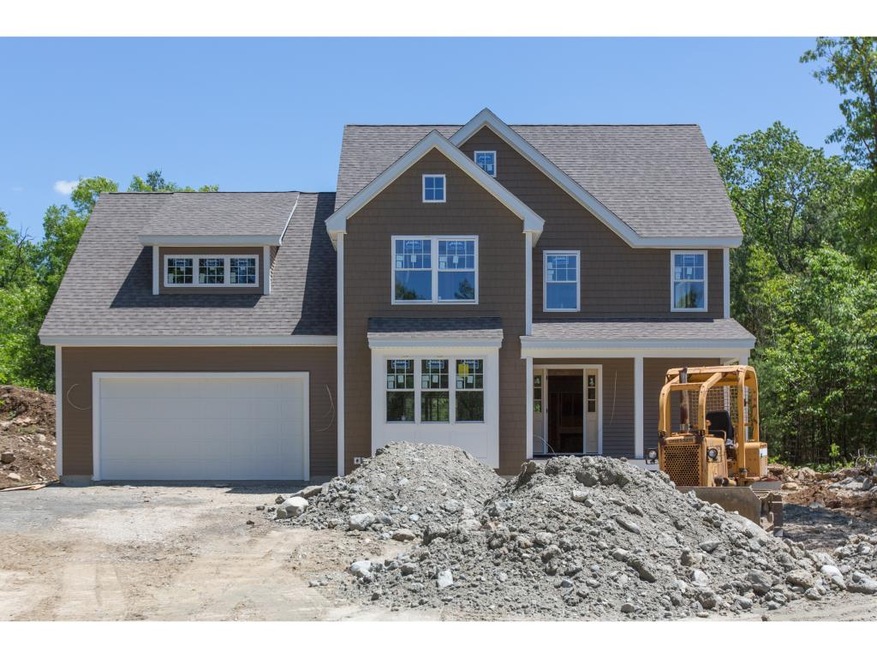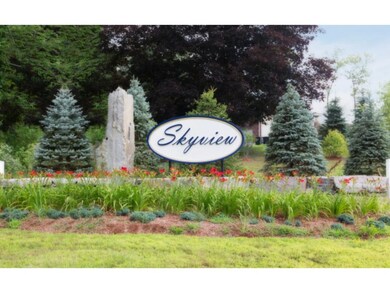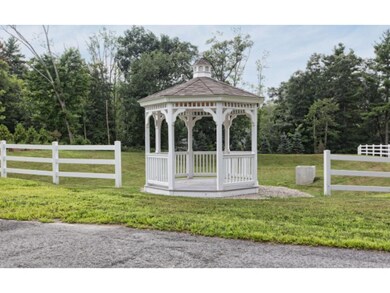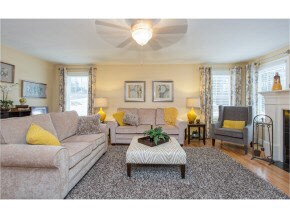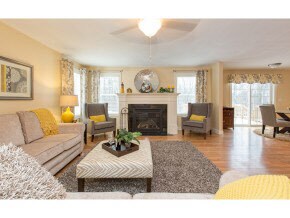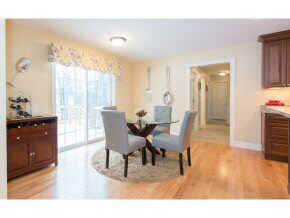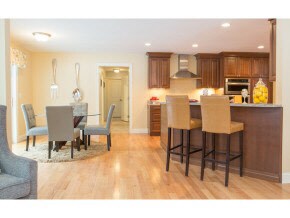
7 Powderhorn Dr Unit Lot 13 Pelham, NH 03076
Highlights
- Newly Remodeled
- Countryside Views
- Wood Flooring
- Colonial Architecture
- Deck
- Covered patio or porch
About This Home
As of October 2016QUICK CLOSE - new construction without the wait! Gorgeous and spacious home in a tranquil hilltop cul-de-sac in majestic Skyview Estates! Own the very first Sherburne II at Skyview similar to the original Sherburne model, but featuring an extra family room on the first floor and Jack and Jill bathrooms upstairs. Large basement ready for finishing. Dont miss this rare opportunitycome take a look!
Last Agent to Sell the Property
BHHS Verani Londonderry License #065841 Listed on: 11/17/2015

Last Buyer's Agent
Christine Baranofsky
Coldwell Banker Realty Derry NH License #057897
Home Details
Home Type
- Single Family
Est. Annual Taxes
- $12,807
Year Built
- Built in 2016 | Newly Remodeled
Lot Details
- 0.51 Acre Lot
- Level Lot
Parking
- 2 Car Direct Access Garage
Home Design
- Colonial Architecture
- Concrete Foundation
- Wood Frame Construction
- Shingle Roof
- Vinyl Siding
Interior Spaces
- 3,097 Sq Ft Home
- 2-Story Property
- Gas Fireplace
- Window Screens
- Countryside Views
- Fire and Smoke Detector
- Walk-In Pantry
Flooring
- Wood
- Carpet
- Tile
Bedrooms and Bathrooms
- 3 Bedrooms
- Walk-In Closet
Laundry
- Laundry on main level
- Washer and Dryer Hookup
Unfinished Basement
- Basement Fills Entire Space Under The House
- Connecting Stairway
- Interior Basement Entry
- Basement Storage
Outdoor Features
- Deck
- Covered patio or porch
Schools
- Pelham Elementary School
- Pelham Memorial Middle School
- Pelham High School
Utilities
- Zoned Heating and Cooling
- Heating System Uses Gas
- 200+ Amp Service
- Separate Water Meter
- Drilled Well
- Liquid Propane Gas Water Heater
- Septic Tank
- Private Sewer
- Leach Field
Community Details
Overview
- Skyview Subdivision
Recreation
- Hiking Trails
- Trails
Ownership History
Purchase Details
Home Financials for this Owner
Home Financials are based on the most recent Mortgage that was taken out on this home.Purchase Details
Home Financials for this Owner
Home Financials are based on the most recent Mortgage that was taken out on this home.Similar Homes in Pelham, NH
Home Values in the Area
Average Home Value in this Area
Purchase History
| Date | Type | Sale Price | Title Company |
|---|---|---|---|
| Warranty Deed | $710,000 | None Available | |
| Warranty Deed | $549,000 | -- |
Mortgage History
| Date | Status | Loan Amount | Loan Type |
|---|---|---|---|
| Open | $603,500 | Purchase Money Mortgage | |
| Previous Owner | $439,200 | Purchase Money Mortgage |
Property History
| Date | Event | Price | Change | Sq Ft Price |
|---|---|---|---|---|
| 10/03/2016 10/03/16 | Sold | $549,000 | 0.0% | $177 / Sq Ft |
| 10/03/2016 10/03/16 | Sold | $549,000 | 0.0% | $177 / Sq Ft |
| 07/21/2016 07/21/16 | Pending | -- | -- | -- |
| 07/20/2016 07/20/16 | Pending | -- | -- | -- |
| 07/05/2016 07/05/16 | Price Changed | $549,000 | +5.5% | $177 / Sq Ft |
| 04/22/2016 04/22/16 | For Sale | $520,600 | +0.6% | $168 / Sq Ft |
| 11/17/2015 11/17/15 | For Sale | $517,320 | -- | $167 / Sq Ft |
Tax History Compared to Growth
Tax History
| Year | Tax Paid | Tax Assessment Tax Assessment Total Assessment is a certain percentage of the fair market value that is determined by local assessors to be the total taxable value of land and additions on the property. | Land | Improvement |
|---|---|---|---|---|
| 2024 | $12,807 | $698,300 | $157,700 | $540,600 |
| 2023 | $12,708 | $698,600 | $157,700 | $540,900 |
| 2022 | $12,170 | $698,600 | $157,700 | $540,900 |
| 2021 | $11,150 | $698,600 | $157,700 | $540,900 |
| 2020 | $11,118 | $550,400 | $142,800 | $407,600 |
| 2019 | $10,678 | $550,400 | $142,800 | $407,600 |
| 2018 | $11,035 | $514,200 | $142,800 | $371,400 |
| 2017 | $11,030 | $514,200 | $142,800 | $371,400 |
| 2016 | $6,717 | $320,600 | $142,800 | $177,800 |
| 2015 | -- | $15 | $15 | $0 |
| 2014 | -- | $15 | $15 | $0 |
| 2013 | $4 | $176 | $176 | $0 |
Agents Affiliated with this Home
-
C
Seller's Agent in 2016
Cheryl Lang
Berkshire Hathaway HomeServices Verani Realty
-
N
Buyer's Agent in 2016
Non Member
Non Member Office
-
C
Buyer's Agent in 2016
Christine Baranofsky
Coldwell Banker Realty Derry NH
Map
Source: PrimeMLS
MLS Number: 4460782
APN: PLHM-000032-000000-000001-000146-13
- 23 Chardonnay Rd
- 142 Westfall Rd
- 22 Innisbrook Dr
- 73 Mammoth Rd
- 73 Mammoth Rd Unit A&B
- 290 Mammoth Rd
- 17 Wilshire Ln
- 8 Gowing Rd
- 79 B St
- 67 Wagon Wheel Rd
- 4 Jennifer Dr
- 21 Cornstalk Ln
- 50 Mills Dr
- 100 Overlook Terrace
- 436 Mammoth Rd
- 9 Williams Dr
- 229 Long Pond Dr
- 23 Nathaniel Dr
- 10 Oakland Ridge Rd Unit 11
- 11 Birchmont St
