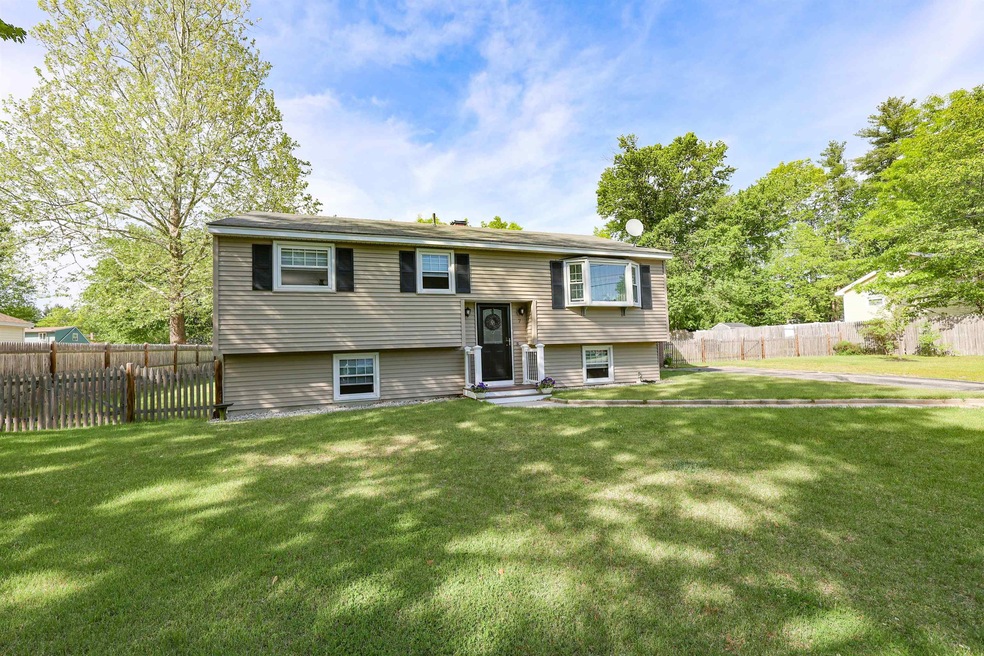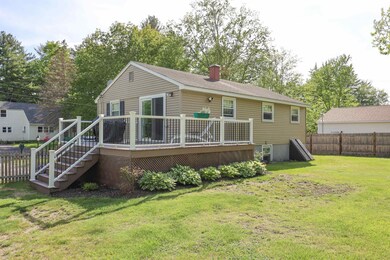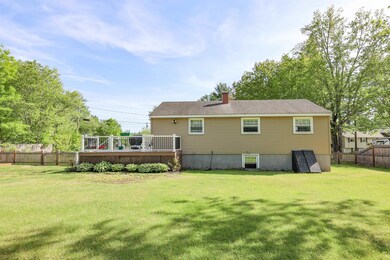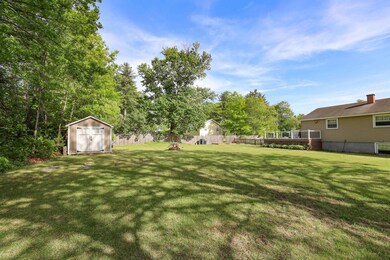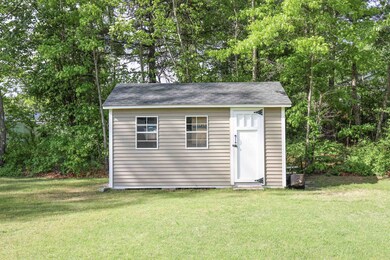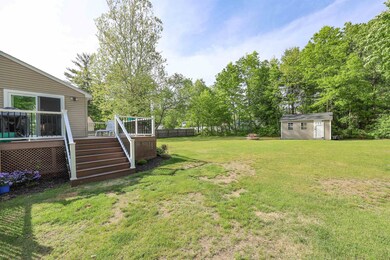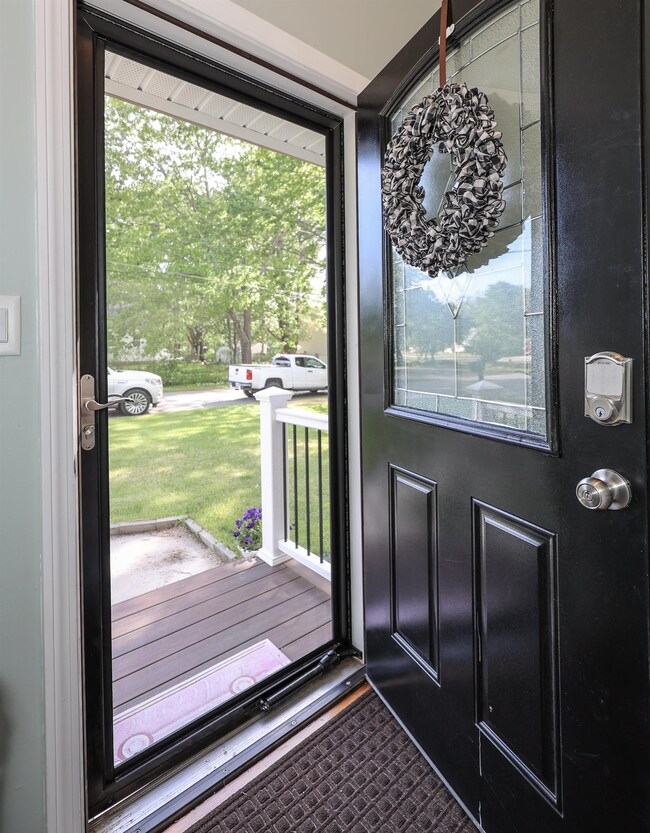
7 Powderhouse Rd MerriMacK, NH 03054
Highlights
- Deck
- Attic
- Soaking Tub
- Wood Flooring
- Open Floorplan
- Storage
About This Home
As of July 2022Welcome home to this beautifully updated split level home situated on a large level lot on a dead end street. This home features 4 bedrooms and 1 bathroom and has been freshly painted. many updates have been done to include new siding, new fence, renovated kitchen with all new appliance, counters and flooring. Updated bath with heated Jacuzzi soaking tub and separate stand up shower, Fiberon deck just to name a few. Home also includes a Custom built 10x16 shed to store your mower and more. All you have to do is move in! Agent is related to seller. Showings only at open house on Saturday 6/4/22 from 10:00 a.m. to 1:00 pm. Offer deadline Sunday 5pm.
Last Agent to Sell the Property
Marianne Glennon
Coldwell Banker Realty Bedford NH Listed on: 05/27/2022
Home Details
Home Type
- Single Family
Est. Annual Taxes
- $4,874
Year Built
- Built in 1968
Lot Details
- 0.38 Acre Lot
- Property is Fully Fenced
- Landscaped
- Level Lot
- Garden
Home Design
- Split Level Home
- Concrete Foundation
- Wood Frame Construction
- Shingle Roof
- Vinyl Siding
Interior Spaces
- 1-Story Property
- Ceiling Fan
- Blinds
- Open Floorplan
- Storage
- Washer and Dryer Hookup
- Carbon Monoxide Detectors
- Attic
Kitchen
- Gas Cooktop
- Microwave
- ENERGY STAR Qualified Dishwasher
Flooring
- Wood
- Carpet
- Tile
Bedrooms and Bathrooms
- 4 Bedrooms
- 1 Full Bathroom
- Soaking Tub
Finished Basement
- Basement Fills Entire Space Under The House
- Walk-Up Access
- Connecting Stairway
- Interior Basement Entry
- Laundry in Basement
Parking
- Driveway
- Paved Parking
- Off-Street Parking
Outdoor Features
- Deck
- Shed
Schools
- James Mastricola Elementary School
- Merrimack Middle School
- Merrimack High School
Utilities
- Heating System Uses Natural Gas
- Programmable Thermostat
- 100 Amp Service
- Natural Gas Water Heater
- Leach Field
- High Speed Internet
Listing and Financial Details
- 2% Total Tax Rate
Ownership History
Purchase Details
Home Financials for this Owner
Home Financials are based on the most recent Mortgage that was taken out on this home.Purchase Details
Home Financials for this Owner
Home Financials are based on the most recent Mortgage that was taken out on this home.Similar Homes in the area
Home Values in the Area
Average Home Value in this Area
Purchase History
| Date | Type | Sale Price | Title Company |
|---|---|---|---|
| Warranty Deed | $450,000 | None Available | |
| Warranty Deed | $450,000 | None Available | |
| Warranty Deed | $188,300 | -- | |
| Warranty Deed | $188,300 | -- |
Mortgage History
| Date | Status | Loan Amount | Loan Type |
|---|---|---|---|
| Open | $329,000 | Purchase Money Mortgage | |
| Closed | $329,000 | Purchase Money Mortgage | |
| Previous Owner | $245,000 | Stand Alone Refi Refinance Of Original Loan | |
| Previous Owner | $216,930 | VA | |
| Previous Owner | $60,000 | Unknown | |
| Closed | $0 | No Value Available |
Property History
| Date | Event | Price | Change | Sq Ft Price |
|---|---|---|---|---|
| 07/08/2022 07/08/22 | Sold | $450,000 | +16.6% | $335 / Sq Ft |
| 06/06/2022 06/06/22 | Pending | -- | -- | -- |
| 05/27/2022 05/27/22 | For Sale | $385,900 | +105.0% | $287 / Sq Ft |
| 03/28/2014 03/28/14 | Sold | $188,240 | -8.6% | $140 / Sq Ft |
| 01/28/2014 01/28/14 | Pending | -- | -- | -- |
| 11/08/2013 11/08/13 | For Sale | $205,900 | -- | $153 / Sq Ft |
Tax History Compared to Growth
Tax History
| Year | Tax Paid | Tax Assessment Tax Assessment Total Assessment is a certain percentage of the fair market value that is determined by local assessors to be the total taxable value of land and additions on the property. | Land | Improvement |
|---|---|---|---|---|
| 2024 | $6,476 | $313,000 | $181,200 | $131,800 |
| 2023 | $6,088 | $313,000 | $181,200 | $131,800 |
| 2022 | $5,440 | $313,000 | $181,200 | $131,800 |
| 2021 | $5,374 | $313,000 | $181,200 | $131,800 |
| 2020 | $5,284 | $219,600 | $126,500 | $93,100 |
| 2019 | $5,299 | $219,600 | $126,500 | $93,100 |
| 2018 | $4,698 | $219,600 | $126,500 | $93,100 |
| 2017 | $5,132 | $219,600 | $126,500 | $93,100 |
| 2016 | $5,005 | $219,600 | $126,500 | $93,100 |
| 2015 | $4,749 | $192,100 | $117,700 | $74,400 |
| 2014 | $4,628 | $192,100 | $117,700 | $74,400 |
| 2013 | $4,593 | $192,100 | $117,700 | $74,400 |
Agents Affiliated with this Home
-
M
Seller's Agent in 2022
Marianne Glennon
Coldwell Banker Realty Bedford NH
-

Buyer's Agent in 2022
Jocelyn Lepine
BHHS Verani Bedford
(603) 851-3297
2 in this area
17 Total Sales
-
E
Seller's Agent in 2014
Evelyn Frechette
RE/MAX
Map
Source: PrimeMLS
MLS Number: 4912269
APN: MRMK-000005C-000030
- 12 Victoria Dr
- 3 Timber Ln
- 8 Jessica Dr
- 6 Erla Rd
- 8 Sundale Dr
- 20 Hartwood Dr
- 15 Fox Meadow Ln
- 8 Jakes Ln
- 9 Jade Rd
- 193 Indian Rock Rd
- 14 Captain Bannon Cir
- 7 Donovan Ct
- 10 Acacia St
- 48 Meetinghouse Rd
- 6 Whitetail Ridge
- 40 Captain Bannon Cir
- 18 Clay St
- 23 Abenaki Cir
- 16 Penacook Terrace
- 17 Vanden Rd
