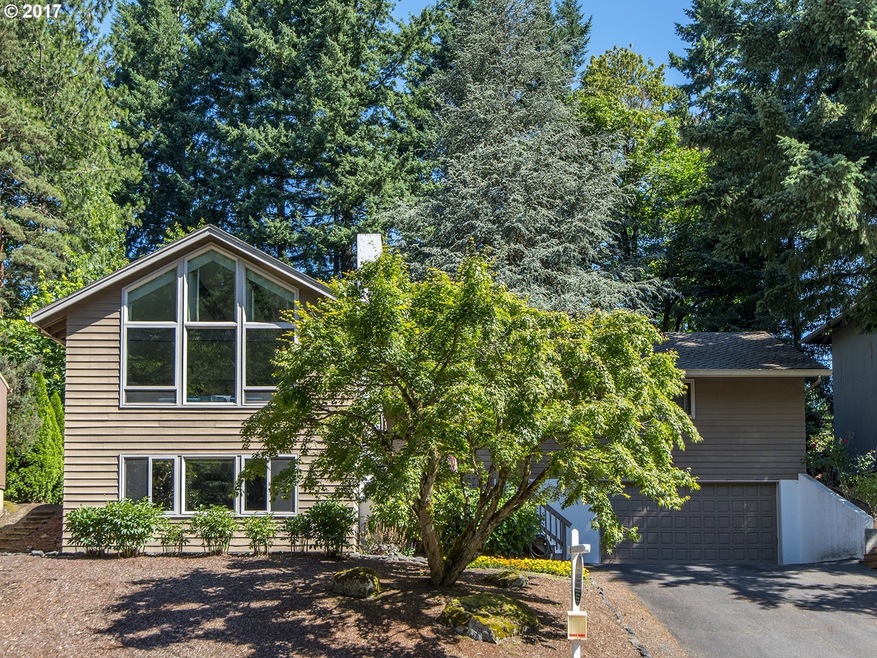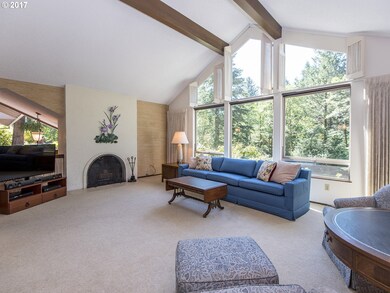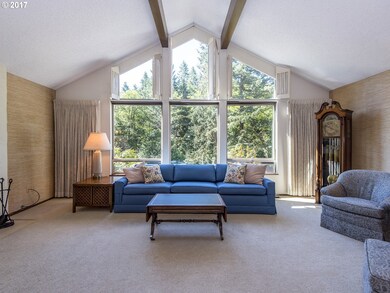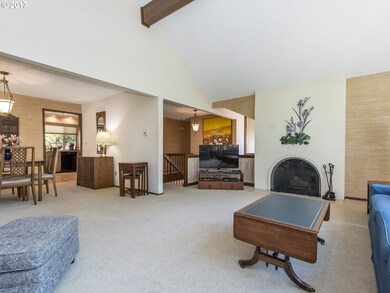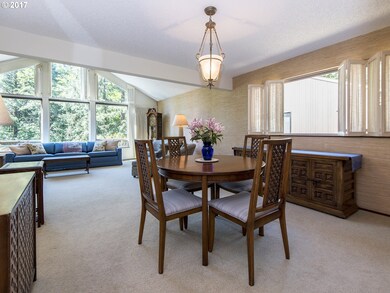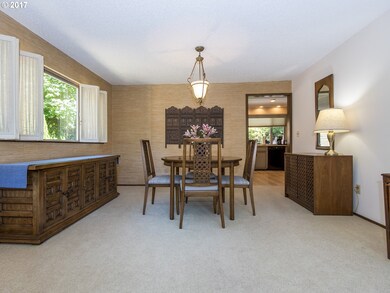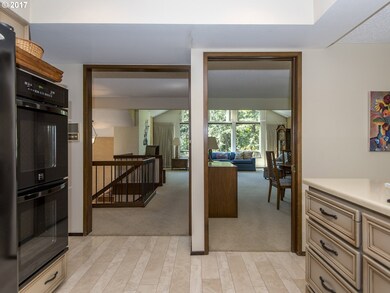
$582,500
- 3 Beds
- 2 Baths
- 1,464 Sq Ft
- 9 Eagle Crest Dr
- Lake Oswego, OR
New price! Open house: Sat, June 7 @ 1-3. Fabulous location! Charming, detached Lake Oswego 3 bed/2 bath cottage situated on a corner lot in the desirable Mountain Park neighborhood. You'll fall in love with this custom, two-story home: Open living and dining space with high ceilings, exposed wood beams, a cozy wood-burning fireplace, plus a bedroom and full bath on the main level. Sparkling
Angeline Riesterer MORE Realty
