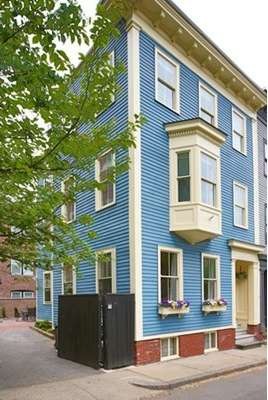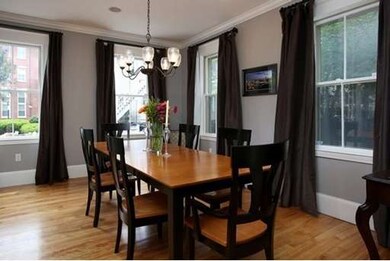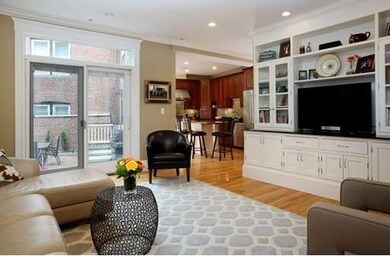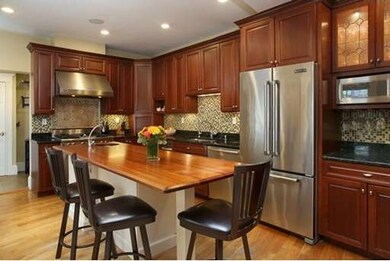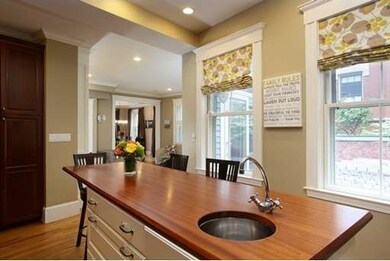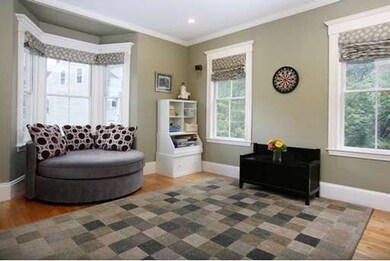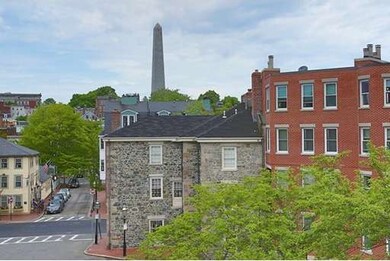
7 Prescott St Boston, MA 02128
Eagle Hill NeighborhoodAbout This Home
As of January 2025Spectacular, Federal style 4+BR/3.5BA single family home located in the heart of town center on a gas lit street with 2-car private, gated driveway. Exceptionally bright and spacious open layout features a formal dining room, a living room with custom built-ins, egress to the spacious patio through a double glass slider, and a generous chef's kitchen. The kitchen features cherry cabinetry, granite countertops, stainless appliances, including a 36" Wolf gas range, a large island with prep sink and plenty of bar seating. Rear entrance off patio offers a mudroom and half bath. The second floor master bedroom features a custom walk-in closet, a spacious full bathroom with two large granite topped vanities, skylight, and custom glass enclosed shower. A front facing parlor room with oversized bay window offers views to the Monument and town center. The top floor offers three sunny bedrooms and a full bathroom. The basement offers great storage space with future finishing potential.
Last Agent to Sell the Property
Gibson Sotheby's International Realty Listed on: 05/28/2015

Townhouse Details
Home Type
Townhome
Est. Annual Taxes
$9,723
Year Built
1870
Lot Details
0
Listing Details
- Lot Description: Paved Drive, Fenced/Enclosed
- Other Agent: 2.50
- Special Features: None
- Property Sub Type: Townhouses
- Year Built: 1870
Interior Features
- Appliances: Range, Dishwasher, Disposal, Compactor, Microwave, Refrigerator, Freezer, Washer, Dryer, Vent Hood
- Has Basement: Yes
- Primary Bathroom: Yes
- Number of Rooms: 8
- Amenities: Public Transportation, Shopping, Swimming Pool, Tennis Court, Park, Walk/Jog Trails, Medical Facility, Laundromat, Highway Access, House of Worship, Marina, Private School, Public School, T-Station
- Flooring: Tile, Hardwood, Pine
- Interior Amenities: Security System, Cable Available
- Basement: Full, Interior Access, Concrete Floor
- Bedroom 2: Third Floor, 8X13
- Bedroom 3: Third Floor, 12X13
- Bedroom 4: Third Floor, 8X15
- Bathroom #1: First Floor
- Bathroom #2: Second Floor, 13X11
- Bathroom #3: Second Floor
- Kitchen: First Floor, 16X11
- Laundry Room: Second Floor
- Living Room: First Floor, 14X15
- Master Bedroom: Second Floor, 13X15
- Master Bedroom Description: Bathroom - Full, Bathroom - Double Vanity/Sink, Closet - Walk-in, Closet, Closet/Cabinets - Custom Built, Flooring - Hardwood
- Dining Room: First Floor, 14X14
- Family Room: Second Floor, 15X14
Exterior Features
- Roof: Rubber
- Construction: Frame
- Exterior: Wood
- Exterior Features: Patio - Enclosed, Storage Shed
- Foundation: Fieldstone, Brick
Garage/Parking
- Parking: Off-Street, Tandem, Paved Driveway
- Parking Spaces: 2
Utilities
- Cooling: Central Air
- Heating: Forced Air, Gas
- Cooling Zones: 2
- Heat Zones: 2
- Hot Water: Natural Gas
- Utility Connections: for Gas Range
Condo/Co-op/Association
- HOA: No
Schools
- Elementary School: Warren Prescott
Lot Info
- Assessor Parcel Number: W:02 P:03777 S:000
Ownership History
Purchase Details
Home Financials for this Owner
Home Financials are based on the most recent Mortgage that was taken out on this home.Purchase Details
Home Financials for this Owner
Home Financials are based on the most recent Mortgage that was taken out on this home.Purchase Details
Similar Homes in the area
Home Values in the Area
Average Home Value in this Area
Purchase History
| Date | Type | Sale Price | Title Company |
|---|---|---|---|
| Not Resolvable | $1,075,000 | None Available | |
| Not Resolvable | $625,000 | None Available | |
| Deed | -- | -- |
Mortgage History
| Date | Status | Loan Amount | Loan Type |
|---|---|---|---|
| Open | $918,000 | Stand Alone Refi Refinance Of Original Loan | |
| Closed | $860,000 | Purchase Money Mortgage | |
| Previous Owner | $862,000 | Purchase Money Mortgage |
Property History
| Date | Event | Price | Change | Sq Ft Price |
|---|---|---|---|---|
| 01/16/2025 01/16/25 | Sold | $1,080,000 | -1.4% | $517 / Sq Ft |
| 11/25/2024 11/25/24 | Pending | -- | -- | -- |
| 11/13/2024 11/13/24 | For Sale | $1,095,000 | +1.9% | $524 / Sq Ft |
| 12/27/2021 12/27/21 | Sold | $1,075,000 | +8.6% | $569 / Sq Ft |
| 11/03/2021 11/03/21 | Pending | -- | -- | -- |
| 10/11/2021 10/11/21 | For Sale | $989,997 | +58.4% | $524 / Sq Ft |
| 01/09/2020 01/09/20 | Sold | $625,000 | 0.0% | $307 / Sq Ft |
| 07/14/2019 07/14/19 | Pending | -- | -- | -- |
| 05/26/2019 05/26/19 | For Sale | $625,000 | -66.5% | $307 / Sq Ft |
| 06/30/2015 06/30/15 | Sold | $1,865,000 | 0.0% | $800 / Sq Ft |
| 06/10/2015 06/10/15 | Pending | -- | -- | -- |
| 06/03/2015 06/03/15 | Off Market | $1,865,000 | -- | -- |
| 05/28/2015 05/28/15 | For Sale | $1,499,000 | -- | $643 / Sq Ft |
Tax History Compared to Growth
Tax History
| Year | Tax Paid | Tax Assessment Tax Assessment Total Assessment is a certain percentage of the fair market value that is determined by local assessors to be the total taxable value of land and additions on the property. | Land | Improvement |
|---|---|---|---|---|
| 2025 | $9,723 | $839,600 | $198,700 | $640,900 |
| 2024 | $8,867 | $813,500 | $203,700 | $609,800 |
| 2023 | $8,568 | $797,800 | $199,800 | $598,000 |
| 2022 | $6,882 | $632,500 | $168,000 | $464,500 |
| 2021 | $5,783 | $542,000 | $179,500 | $362,500 |
| 2020 | $4,876 | $461,700 | $177,400 | $284,300 |
| 2019 | $4,424 | $419,700 | $120,700 | $299,000 |
| 2018 | $3,928 | $374,800 | $120,700 | $254,100 |
| 2017 | $3,543 | $334,600 | $120,700 | $213,900 |
| 2016 | $3,455 | $314,100 | $120,700 | $193,400 |
| 2015 | $3,089 | $255,100 | $84,800 | $170,300 |
| 2014 | $2,789 | $221,700 | $84,800 | $136,900 |
Agents Affiliated with this Home
-
Jack Vassiliadis
J
Seller's Agent in 2025
Jack Vassiliadis
Charlesgate Realty Group, llc
1 in this area
4 Total Sales
-
Michelle Fermin

Buyer's Agent in 2025
Michelle Fermin
Century 21 North East
(978) 423-6545
1 in this area
1,131 Total Sales
-
V
Seller's Agent in 2021
Viviane Alvarenga
Keller Williams Realty Evolution
-
Amy Kirsch

Buyer's Agent in 2021
Amy Kirsch
Leading Edge Real Estate
(617) 306-9279
1 in this area
49 Total Sales
-
Matt Magoon

Seller's Agent in 2020
Matt Magoon
MHM Realty
(781) 254-1031
1 in this area
12 Total Sales
-
Nancy Roth

Seller's Agent in 2015
Nancy Roth
Gibson Sothebys International Realty
(617) 242-4222
2 in this area
234 Total Sales
Map
Source: MLS Property Information Network (MLS PIN)
MLS Number: 71845828
APN: EBOS-000000-000001-003172
- 5 Prescott St Unit B
- 219 Trenton St
- 258 Lexington St
- 239 Lexington St Unit 2
- 237 Trenton St Unit A
- 118 White St
- 267 Lexington St Unit 1
- 215 Lexington St
- 278 Princeton St
- 278 Princeton St Unit 1
- 307 E Eagle St
- 309 E Eagle St
- 336 Saratoga St Unit 8
- 204 Princeton St
- 243 Condor St Unit 4
- 107 Putnam St Unit 2
- 421 Saratoga St Unit 1
- 421 Saratoga St Unit 6
- 421 Saratoga St Unit 8
- 421 Saratoga St Unit 3
