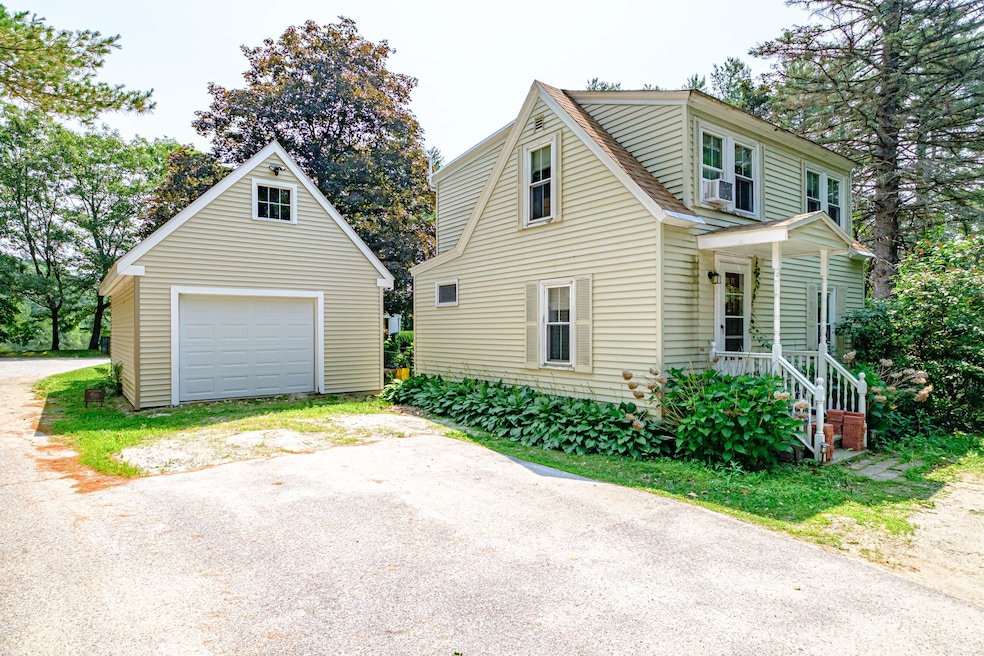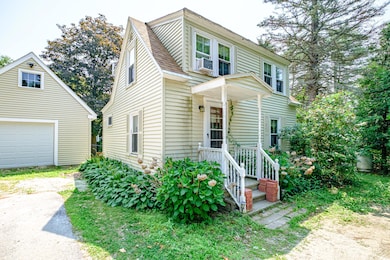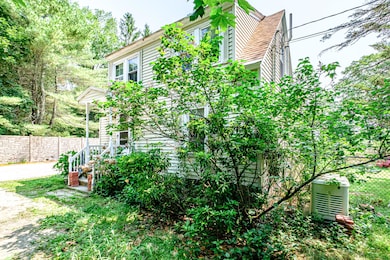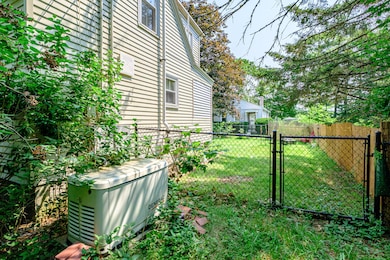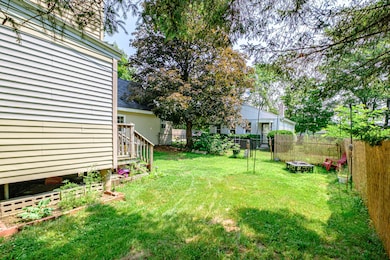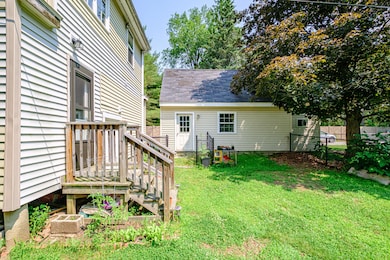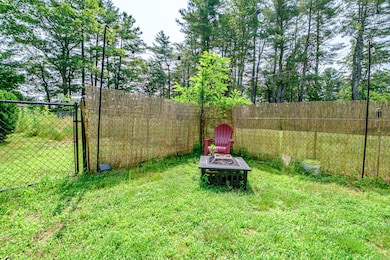7 Preston Way Cumberland Center, ME 04021
West Cumberland NeighborhoodEstimated payment $3,354/month
Total Views
7,405
--
Bed
2
Baths
1,597
Sq Ft
$344
Price per Sq Ft
Highlights
- Additional Residence on Property
- Ranch Style House
- No HOA
- Mabel I. Wilson School Rated A-
- Wood Flooring
- 1 Car Detached Garage
About This Home
Investors take notice! Here is your opportunity to own two, free standing homes with a detached garage including storage above. Whole house generator that will run both homes. Each home has its own private yard. Privacy fence has been installed the length of the driveway. New septic system and low monthly heating cost. Appliances, including washer and dryer. Great rental history. Will be hosting an open house on Saturday October 17th from11:00 am - 2:00 pm.
Property Details
Home Type
- Multi-Family
Est. Annual Taxes
- $5,492
Year Built
- Built in 1930
Lot Details
- 0.4 Acre Lot
- Level Lot
Parking
- 1 Car Detached Garage
- Parking Storage or Cabinetry
- Common or Shared Parking
Home Design
- Ranch Style House
- Slab Foundation
- Wood Frame Construction
- Pitched Roof
- Shingle Roof
- Vinyl Siding
Interior Spaces
- 2 Full Bathrooms
- 1,597 Sq Ft Home
- Unfinished Basement
- Walk-Out Basement
Flooring
- Wood
- Carpet
- Tile
- Vinyl
Additional Homes
- Additional Residence on Property
Utilities
- No Cooling
- Forced Air Heating System
- Heating System Mounted To A Wall or Window
- Baseboard Heating
- Private Water Source
- Well
- Private Sewer
Listing and Financial Details
- Tax Lot 19
- Assessor Parcel Number CMBL-000019-U000000-000019
Community Details
Overview
- No Home Owners Association
- 2 Units
Building Details
- Operating Expense $7,192
- Gross Income $46,800
Map
Create a Home Valuation Report for This Property
The Home Valuation Report is an in-depth analysis detailing your home's value as well as a comparison with similar homes in the area
Home Values in the Area
Average Home Value in this Area
Tax History
| Year | Tax Paid | Tax Assessment Tax Assessment Total Assessment is a certain percentage of the fair market value that is determined by local assessors to be the total taxable value of land and additions on the property. | Land | Improvement |
|---|---|---|---|---|
| 2025 | $5,948 | $236,200 | $87,000 | $149,200 |
| 2024 | $5,492 | $236,200 | $87,000 | $149,200 |
| 2023 | $5,232 | $236,200 | $87,000 | $149,200 |
| 2022 | $5,007 | $236,200 | $87,000 | $149,200 |
| 2021 | $4,854 | $236,200 | $87,000 | $149,200 |
| 2020 | $4,182 | $236,200 | $87,000 | $149,200 |
| 2019 | $4,689 | $236,200 | $87,000 | $149,200 |
| 2018 | $4,476 | $227,200 | $87,000 | $140,200 |
| 2017 | $4,271 | $227,200 | $87,000 | $140,200 |
| 2016 | $4,146 | $227,200 | $87,000 | $140,200 |
| 2015 | $4,112 | $227,200 | $87,000 | $140,200 |
| 2014 | $3,953 | $227,200 | $87,000 | $140,200 |
| 2013 | $3,862 | $227,200 | $87,000 | $140,200 |
Source: Public Records
Property History
| Date | Event | Price | List to Sale | Price per Sq Ft | Prior Sale |
|---|---|---|---|---|---|
| 11/18/2025 11/18/25 | For Sale | $550,000 | 0.0% | $344 / Sq Ft | |
| 11/10/2025 11/10/25 | Pending | -- | -- | -- | |
| 10/03/2025 10/03/25 | Price Changed | $550,000 | -8.3% | $344 / Sq Ft | |
| 09/18/2025 09/18/25 | For Sale | $599,900 | 0.0% | $376 / Sq Ft | |
| 08/27/2025 08/27/25 | Off Market | $599,900 | -- | -- | |
| 08/17/2025 08/17/25 | Price Changed | $599,900 | 0.0% | $376 / Sq Ft | |
| 08/17/2025 08/17/25 | For Sale | $599,900 | -7.7% | $376 / Sq Ft | |
| 07/16/2025 07/16/25 | Off Market | $649,900 | -- | -- | |
| 07/09/2025 07/09/25 | For Sale | $649,900 | +44.4% | $407 / Sq Ft | |
| 01/07/2022 01/07/22 | Sold | $450,000 | 0.0% | $242 / Sq Ft | View Prior Sale |
| 11/18/2021 11/18/21 | Pending | -- | -- | -- | |
| 10/28/2021 10/28/21 | For Sale | $450,000 | -- | $242 / Sq Ft |
Source: Maine Listings
Purchase History
| Date | Type | Sale Price | Title Company |
|---|---|---|---|
| Warranty Deed | $450,000 | None Available | |
| Warranty Deed | $450,000 | None Available | |
| Interfamily Deed Transfer | -- | -- | |
| Interfamily Deed Transfer | -- | -- |
Source: Public Records
Mortgage History
| Date | Status | Loan Amount | Loan Type |
|---|---|---|---|
| Open | $337,500 | Purchase Money Mortgage | |
| Closed | $337,500 | Purchase Money Mortgage | |
| Previous Owner | $215,000 | VA |
Source: Public Records
Source: Maine Listings
MLS Number: 1629524
APN: CMBL-000019-U000000-000019
Nearby Homes
- 5 Skillin Rd
- 8 Castle Rock
- 7 Castle Rock Dr
- 8 George Rd
- 14 Faraday Dr Unit 14A
- 8 Feldspar Ln Unit 29
- 5 Feldspar Ln Unit 3
- 1 Feldspar Ln Unit 1
- 24 Feldspar Ln Unit 23
- 27 Feldspar Ln Unit 14
- 5 Union Rd
- 13 Feldspar Ln Unit 7
- 11 Feldspar Ln Unit 6
- 23 Feldspar Ln Unit 12
- 30 Feldspar Ln Unit 21
- 26 Feldspar Ln Unit 22
- 21 Feldspar Ln Unit 11
- 25 Feldspar Ln Unit 13
- 31 Feldspar Ln Unit 16
- 43 Skillin Rd
- 37 Brentwood Rd Unit ID1255706P
- 3 Crystal Ln
- 363 Tuttle Rd
- 6 Prince St
- 161 Roosevelt Trail Unit 1
- 21 Mill Rd Unit 2
- 3 Austrian Way Unit 3 Austrian Way Apt
- 30 E Elm St Unit B
- 298 Main St
- 6 Bennett Rd Unit A
- 8 Osterville Ct
- 3 Chelsea Way
- 93 Falmouth Rd Unit A
- 49 Barnes Rd
- 1 Juniper Dr
- 1619 Washington Ave
- 12 Anglers Rd Unit 12
- 9 Gambo Rd
- 9 Gambo Rd
- 100 Clearwater Dr
