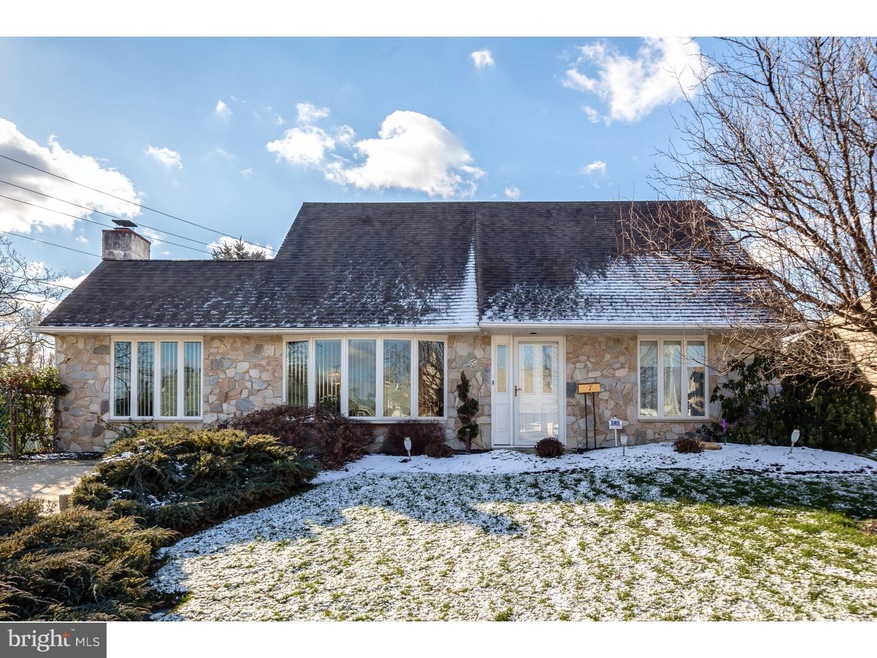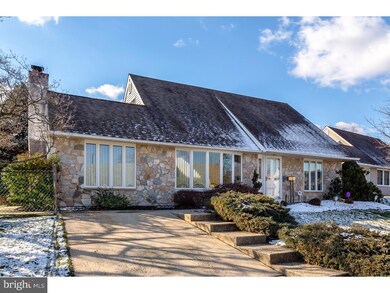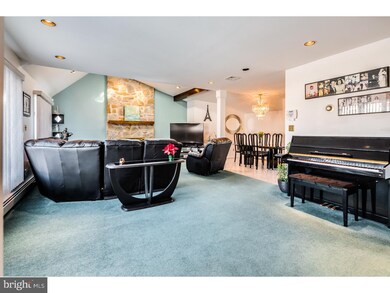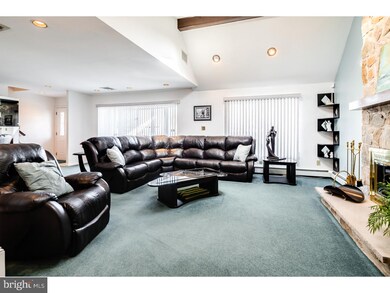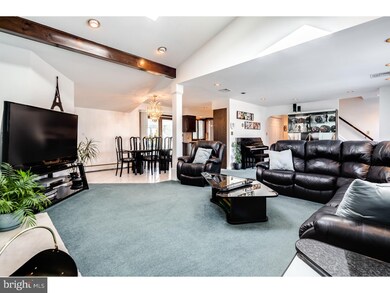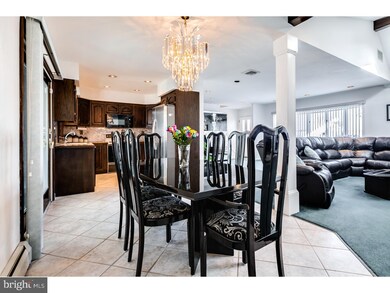
7 Prunewood Rd Levittown, PA 19056
Plumbridge NeighborhoodEstimated Value: $376,000 - $406,000
Highlights
- Cape Cod Architecture
- No HOA
- Back, Front, and Side Yard
- Attic
- Skylights
- Patio
About This Home
As of March 2016A lovely, well maintained home that begins with great curb appeal. Welcoming stone front accented with 3 beautiful windows greet you when you arrive. As you enter, you'll appreciate that this home has been nicely expanded from the original floor plan in the living, dining, kitchen and master bedroom spaces. The large & airy living room and dining area features a vaulted ceiling with skylight that opens and a beautiful stone wood burning fireplace. These areas and the kitchen offer plenty of room for gatherings and entertaining. From the kitchen and dining area slip onto the 20'x12' enclosed patio which nicely expands your living space. Enjoy cozy back yard with shed and there is also a separate utility area (on side of house) for heater which provides extra storage. In addition, central air just installed 2015. The first floor bedrooms are ample size, offer a split plan and wait until you see the large master bedroom walk-in closet. The first floor hall bath has been completely remodeled. Upstairs there are 2 nice size bedrooms, and hall bath. The area offers plenty of shopping options and provides easy access to all major roads. Home is move in ready. Shop and compare, no disappointments here.
Last Listed By
LISA K. Farrell
Keller Williams Real Estate-Langhorne License #TREND:60039530 Listed on: 01/21/2016
Home Details
Home Type
- Single Family
Est. Annual Taxes
- $5,059
Year Built
- Built in 1956
Lot Details
- 7,920 Sq Ft Lot
- Lot Dimensions are 90x88
- Northeast Facing Home
- Back, Front, and Side Yard
- Property is in good condition
- Property is zoned R3
Home Design
- Cape Cod Architecture
- Slab Foundation
- Pitched Roof
- Shingle Roof
- Stone Siding
Interior Spaces
- 1,734 Sq Ft Home
- Property has 1.5 Levels
- Ceiling Fan
- Skylights
- Stone Fireplace
- Replacement Windows
- Living Room
- Dining Room
- Home Security System
- Laundry on main level
- Attic
Kitchen
- Built-In Range
- Built-In Microwave
- Dishwasher
Flooring
- Wall to Wall Carpet
- Tile or Brick
- Vinyl
Bedrooms and Bathrooms
- 4 Bedrooms
- En-Suite Primary Bedroom
- 2 Full Bathrooms
- Walk-in Shower
Parking
- 2 Open Parking Spaces
- 2 Parking Spaces
- Driveway
- On-Street Parking
Outdoor Features
- Patio
- Shed
Schools
- Truman Senior High School
Utilities
- Central Air
- Heating System Uses Oil
- Hot Water Heating System
- 200+ Amp Service
- Oil Water Heater
- Cable TV Available
Community Details
- No Home Owners Association
- Plumbridge Subdivision
Listing and Financial Details
- Tax Lot 037
- Assessor Parcel Number 05-021-037
Ownership History
Purchase Details
Home Financials for this Owner
Home Financials are based on the most recent Mortgage that was taken out on this home.Purchase Details
Similar Homes in Levittown, PA
Home Values in the Area
Average Home Value in this Area
Purchase History
| Date | Buyer | Sale Price | Title Company |
|---|---|---|---|
| Smith William Z | $225,000 | None Available | |
| Brent John M | $41,000 | -- |
Mortgage History
| Date | Status | Borrower | Loan Amount |
|---|---|---|---|
| Open | Smith William Z | $100,000 | |
| Open | Smith William Z | $208,000 | |
| Closed | Smith William Z | $213,750 | |
| Previous Owner | Brent Kathleen A | $100,000 | |
| Previous Owner | Brent Kathleen A | $100,000 | |
| Previous Owner | Brent John M | $95,000 |
Property History
| Date | Event | Price | Change | Sq Ft Price |
|---|---|---|---|---|
| 03/24/2016 03/24/16 | Sold | $225,000 | +2.8% | $130 / Sq Ft |
| 01/25/2016 01/25/16 | Pending | -- | -- | -- |
| 01/21/2016 01/21/16 | For Sale | $218,900 | -- | $126 / Sq Ft |
Tax History Compared to Growth
Tax History
| Year | Tax Paid | Tax Assessment Tax Assessment Total Assessment is a certain percentage of the fair market value that is determined by local assessors to be the total taxable value of land and additions on the property. | Land | Improvement |
|---|---|---|---|---|
| 2024 | $5,412 | $19,930 | $4,200 | $15,730 |
| 2023 | $5,373 | $19,930 | $4,200 | $15,730 |
| 2022 | $5,373 | $19,930 | $4,200 | $15,730 |
| 2021 | $5,373 | $19,930 | $4,200 | $15,730 |
| 2020 | $5,373 | $19,930 | $4,200 | $15,730 |
| 2019 | $5,353 | $19,930 | $4,200 | $15,730 |
| 2018 | $5,267 | $19,930 | $4,200 | $15,730 |
| 2017 | $5,186 | $19,930 | $4,200 | $15,730 |
| 2016 | $5,186 | $19,930 | $4,200 | $15,730 |
| 2015 | $3,748 | $19,930 | $4,200 | $15,730 |
| 2014 | $3,748 | $19,930 | $4,200 | $15,730 |
Agents Affiliated with this Home
-
L
Seller's Agent in 2016
LISA K. Farrell
Keller Williams Real Estate-Langhorne
-
Monique Chiolo

Buyer's Agent in 2016
Monique Chiolo
Compass RE
(215) 862-9778
17 Total Sales
Map
Source: Bright MLS
MLS Number: 1002581449
APN: 05-021-037
- 2 Plumtree Rd
- 19 Parkside Cir
- 3021 Bath Rd
- 2715 Crest Ave
- 161 Naomi Ct Unit 905
- 347 Zimmerman Ln
- 0 West Ave
- 279 Juanita Ct Unit 1507
- 52 Natalie Ct Unit 303
- 4 Michele Ct Unit 109
- 90 Catherine Ct
- 97 Joan Ct Unit 508
- 38 Indian Creek Dr
- 4510 Brookside Ave
- 34 Inkberry Rd
- 74 Blue Ridge Dr
- 107 Juniper Dr
- 48 Lower Orchard Dr
- 0 Naples St
- 3702 Nichol St
- 7 Prunewood Rd
- 19 Plumbridge Dr
- 23 Plumbridge Dr
- 11 Prunewood Rd
- 15 Plumbridge Dr
- 2 Prunewood Rd
- 8 Prunewood Rd
- 6 Prunewood Rd
- 15 Prunewood Rd
- 22 Plumbridge Dr
- 12 Prunewood Rd
- 9 Plumbridge Dr
- 14 Prunewood Rd
- 19 Prunewood Rd
- 7 Plumbridge Dr
- 16 Plumbridge Dr
- 23 Prunewood Rd
- 9 Plumtree Rd
- 5 Plumtree Rd
- 17 Plumtree Rd
