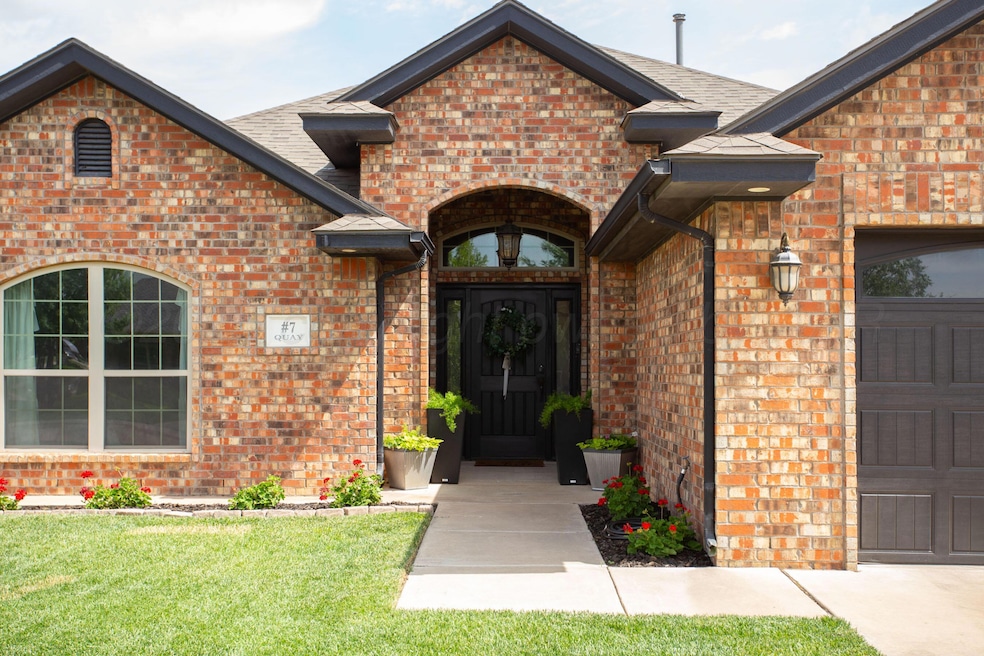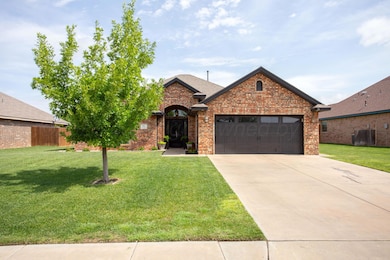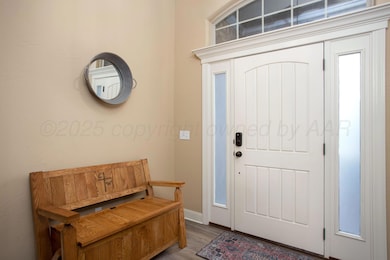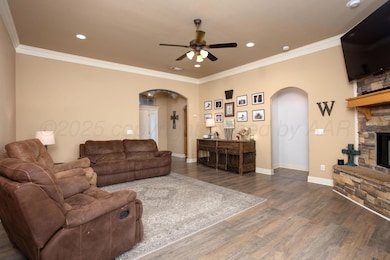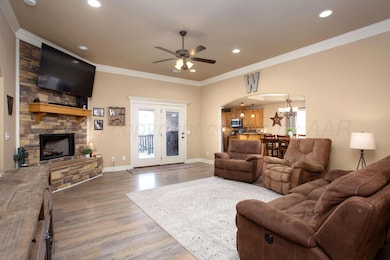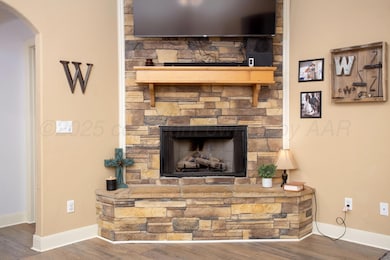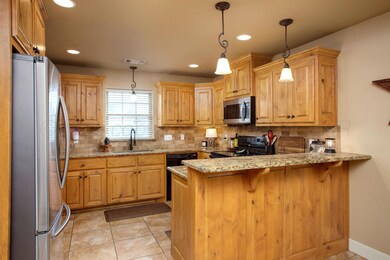
7 Quay Ln Canyon, TX 79015
Estimated payment $2,284/month
Highlights
- No HOA
- 2 Car Attached Garage
- Surveillance System
- Reeves-Hinger Elementary School Rated A
- Brick Veneer
- Inside Utility
About This Home
Welcome to your new home! This well-kept property, with a spacious 2 car garage, offers the perfect blend of comfort, style and West Texas charm. Step inside and find the perfect living space for hosting game nights with friends or enjoying a quiet, cozy night in. The kitchen boasts modern appliances, plenty of storage and a breakfast bar that opens to the dining space - ideal for everyday meals or weekend entertaining. The primary suite includes a private, en-suite bath with his and hers closets. Two additional bedrooms offer flexibility for guests, kids, or a home office. Located just minutes from WTAMU, local schools, dining and shopping, with quick access to Amarillo via I-27. This home offers small town living, with big time convenience. Done miss out - schedule your showing today!
Home Details
Home Type
- Single Family
Est. Annual Taxes
- $5,485
Year Built
- Built in 2011
Lot Details
- Wood Fence
- Sprinkler System
- Zoning described as 0900 - All of Canyon in City Limits
Parking
- 2 Car Attached Garage
- Front Facing Garage
- Garage Door Opener
Home Design
- Brick Veneer
- Slab Foundation
- Composition Roof
Interior Spaces
- 1,926 Sq Ft Home
- 1-Story Property
- Ceiling Fan
- Living Room with Fireplace
- Combination Kitchen and Dining Room
- Inside Utility
- Laundry in Utility Room
- Utility Room
- Surveillance System
Kitchen
- Range<<rangeHoodToken>>
- <<microwave>>
- Dishwasher
- Disposal
Bedrooms and Bathrooms
- 3 Bedrooms
- 2 Full Bathrooms
Utilities
- Central Heating and Cooling System
Community Details
- No Home Owners Association
- Association Phone (806) 640-3988
Listing and Financial Details
- Exclusions: Please see documents section
- Assessor Parcel Number 114502
Map
Home Values in the Area
Average Home Value in this Area
Tax History
| Year | Tax Paid | Tax Assessment Tax Assessment Total Assessment is a certain percentage of the fair market value that is determined by local assessors to be the total taxable value of land and additions on the property. | Land | Improvement |
|---|---|---|---|---|
| 2024 | $5,485 | $309,139 | $32,500 | $278,520 |
| 2023 | $4,952 | $292,562 | $24,500 | $268,062 |
| 2022 | $5,108 | $267,867 | $24,500 | $243,367 |
| 2021 | $5,138 | $232,260 | $24,500 | $207,760 |
| 2020 | $4,838 | $223,851 | $24,500 | $199,351 |
| 2019 | $4,813 | $217,391 | $24,500 | $192,891 |
| 2018 | $4,603 | $208,806 | $24,500 | $184,306 |
| 2017 | $4,806 | $217,069 | $24,500 | $192,569 |
| 2016 | $4,619 | $204,354 | $24,500 | $179,854 |
| 2015 | -- | $204,354 | $24,500 | $179,854 |
| 2014 | -- | $193,731 | $24,500 | $169,231 |
Property History
| Date | Event | Price | Change | Sq Ft Price |
|---|---|---|---|---|
| 06/06/2025 06/06/25 | Price Changed | $329,900 | -5.7% | $171 / Sq Ft |
| 05/29/2025 05/29/25 | For Sale | $349,900 | -- | $182 / Sq Ft |
Purchase History
| Date | Type | Sale Price | Title Company |
|---|---|---|---|
| Vendors Lien | -- | Lawyers Title Of Amarillo | |
| Vendors Lien | -- | None Available | |
| Vendors Lien | -- | None Available |
Mortgage History
| Date | Status | Loan Amount | Loan Type |
|---|---|---|---|
| Open | $218,500 | New Conventional | |
| Previous Owner | $172,000 | New Conventional | |
| Previous Owner | $105,900 | New Conventional |
Similar Homes in Canyon, TX
Source: Amarillo Association of REALTORS®
MLS Number: 25-4862
APN: R-005-7700-0100
- 7 William Ln
- 12 William Ln
- 23 Sandra Ln
- 0 Rolling Plains Tract 53 Unit 25-2864
- 0 Cm Ln
- 43 Nicci Ln
- 37 Debra Ln
- 25 Nicci Ln
- 55 Cm Ln
- 100 Cm Ln
- 26651 Hix Dr
- 26601 Hix Dr
- 26701 Hix Dr
- 5 Hooper Dr
- 537 Acres Tierra Blanca Creek
- 407 Thompson Ln
- 409 Thompson Ln
- 3302 Mable Dr
- 20420 Firefly Ln
- 700 E Cemetery Rd
- 44 Debra Ln
- 2805 Mable Dr Unit 2
- 2805 Mable Dr Unit 5
- 203 28th St
- 2803 Mable Dr Unit 4
- 2711 5th Ave
- 2711 5th Ave
- 2616 2nd Ave
- 2612 5th Ave
- 2522 6th Ave
- 10 Cottonwood Ln
- 1901 N 2nd Ave
- 1808 7th Ave
- 1707 8th Ave
- 29 Southridge Dr
- 1210 2nd Ave Unit B
- 102 N 11th St Unit B
- 68 Hunsley Rd
- 509 4th Ave
- 500 4th Ave Unit 16
