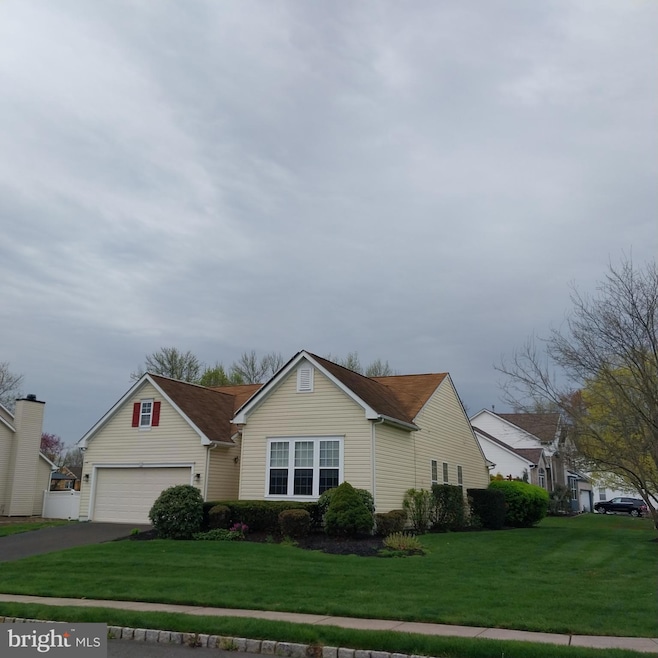
7 Quincy Manor Ln Burlington, NJ 08016
Estimated payment $3,429/month
Highlights
- Deck
- Hydromassage or Jetted Bathtub
- No HOA
- Rambler Architecture
- 1 Fireplace
- Eat-In Kitchen
About This Home
Best and Final due Monday April 21,2025 by 5pm. Beautiful Livingston Model Ranch home located in the desirable Sunset Ridge section of Burlington , all in move in splendid condition! This home also boasts a large eat in kitchen 3 spacious bedrooms , formal dining room , finished walk out basement with one room used as a bedroom plus a full bath and a huge additional game room. The master bedroom features a large walk in closet, plus a gorgeous jacuzzi tub plus a separate stall shower.You must see this Rancher before its gone!All this situated on a private corner lot with nice size deck looking out on a very nice yard.
Home Details
Home Type
- Single Family
Est. Annual Taxes
- $8,306
Year Built
- Built in 1995
Lot Details
- 0.29 Acre Lot
- Lot Dimensions are 105.00 x 119.00
- Property is in very good condition
- Property is zoned R-12
Home Design
- Rambler Architecture
- Poured Concrete
- Vinyl Siding
- Concrete Perimeter Foundation
Interior Spaces
- 1,652 Sq Ft Home
- Property has 1 Level
- 1 Fireplace
- Awning
- Laundry on main level
- Partially Finished Basement
Kitchen
- Eat-In Kitchen
- Dishwasher
Bedrooms and Bathrooms
- Hydromassage or Jetted Bathtub
Parking
- 2 Parking Spaces
- 2 Driveway Spaces
- On-Street Parking
Outdoor Features
- Deck
Utilities
- Forced Air Heating and Cooling System
- Natural Gas Water Heater
Community Details
- No Home Owners Association
- Sunset Ridge Subdivision
Listing and Financial Details
- Tax Lot 00001
- Assessor Parcel Number 06-00109 07-00001
Map
Home Values in the Area
Average Home Value in this Area
Tax History
| Year | Tax Paid | Tax Assessment Tax Assessment Total Assessment is a certain percentage of the fair market value that is determined by local assessors to be the total taxable value of land and additions on the property. | Land | Improvement |
|---|---|---|---|---|
| 2025 | $8,323 | $274,500 | $82,600 | $191,900 |
| 2024 | $8,199 | $274,500 | $82,600 | $191,900 |
| 2023 | $8,199 | $274,500 | $82,600 | $191,900 |
| 2022 | $8,164 | $274,500 | $82,600 | $191,900 |
| 2021 | $7,746 | $274,500 | $82,600 | $191,900 |
| 2020 | $8,227 | $274,500 | $82,600 | $191,900 |
| 2019 | $8,246 | $274,500 | $82,600 | $191,900 |
| 2018 | $8,122 | $274,500 | $82,600 | $191,900 |
| 2017 | $7,573 | $274,500 | $82,600 | $191,900 |
| 2016 | $6,550 | $235,000 | $75,000 | $160,000 |
| 2015 | $6,428 | $235,000 | $75,000 | $160,000 |
| 2014 | $6,174 | $235,000 | $75,000 | $160,000 |
Property History
| Date | Event | Price | Change | Sq Ft Price |
|---|---|---|---|---|
| 04/24/2025 04/24/25 | Pending | -- | -- | -- |
| 04/15/2025 04/15/25 | For Sale | $499,900 | -- | $303 / Sq Ft |
Purchase History
| Date | Type | Sale Price | Title Company |
|---|---|---|---|
| Deed | $170,102 | Cornerstone Title Agency Inc | |
| Deed | $190,000 | -- | |
| Deed | $70,000 | -- |
Mortgage History
| Date | Status | Loan Amount | Loan Type |
|---|---|---|---|
| Open | $356,250 | FHA | |
| Closed | $85,000 | Unknown |
Similar Homes in Burlington, NJ
Source: Bright MLS
MLS Number: NJBL2084634
APN: 06-00109-07-00001
- 708 Sunset Rd
- 0 Sunset Rd
- 0 Sunset Rd Unit NJBL2009242
- 0 Salem Rd
- 77 Hillcrest Ln
- 52 Henderson Ln
- 30 Evergreen Ln
- 51 Peregrine Way
- 33 Guilford Place
- 2031 Sylvan Park Rd
- 36 Nevada Ln
- 19 Hinsdale Ln
- 33 Theo Ct
- 44 Heals Farm Rd
- Block 113 Lot 3 Rancocas Rd
- 25 Hawthorne Ln
- 48 Hancock Ln
- 58 Heals Farm Rd Unit 1
- 1218 Liberte Ct
- 29 Northampton Dr
