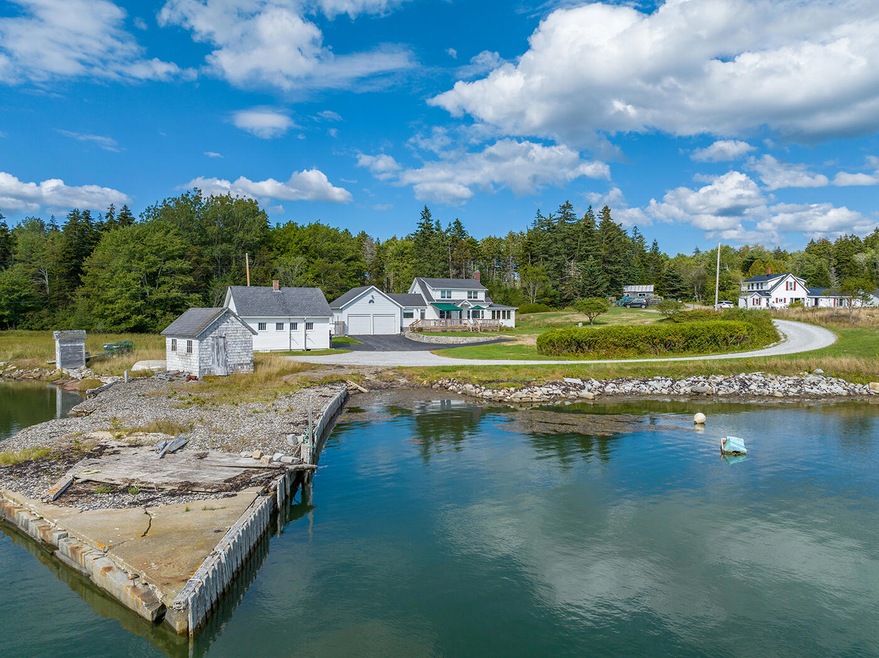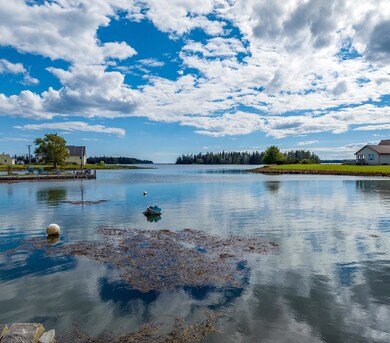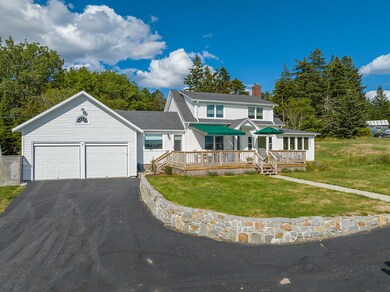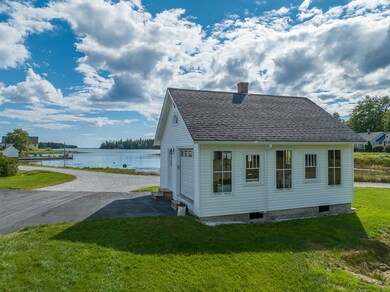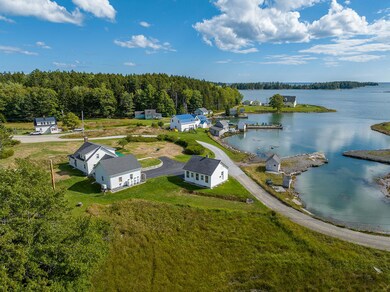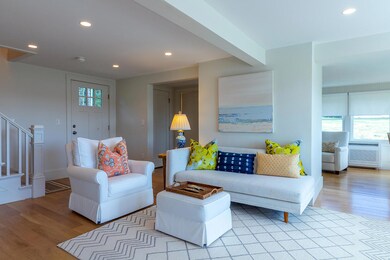This casual and inviting, yet refined home is what making memories is all about. The views are quintessential Maine with a number of small islands, a few distant docks, an occasional lobster boat, craggy rocks and fir trees. There is a view from most every window and a 30' ROW across the quiet, private road to enjoy the waterfront. Renovated by the current owners, the list of upgrades is endless and the maintenance, obvious. Featuring light-filled, open living spaces, oak and tile floors and dramatic water views, a kitchen with marble top counters and island, new appliances and ample storage. There is a first floor bedroom, a full bath, den, living and dining rooms, kitchen and laundry/pantry, which could alternately be a breakfast room or office. The primary suite is the entire second floor with a good size bedroom, separate dressing room and thoughtful bath with soaking tub and walk-in tiled shower and the pocket doors provide privacy w/out occupying precious floor space. The large deck offers the view of a lifetime and adds seasonal space for entertaining. Separate studio building was once a ''lobster house'' with its vintage windows, funky workbench and a great second floor. August 2022 roof, two car attached garage w/easy access to large storage above, private back yard and 15 minutes to a municipal airport, Rockland's downtown for fine dining, galleries, shopping and theater and 20 minutes to world class golfing. Home has been fully insulated, updated windows, energy efficient propane Pensotti boiler w/on demand hot water and Fujitsu heat pumps.

