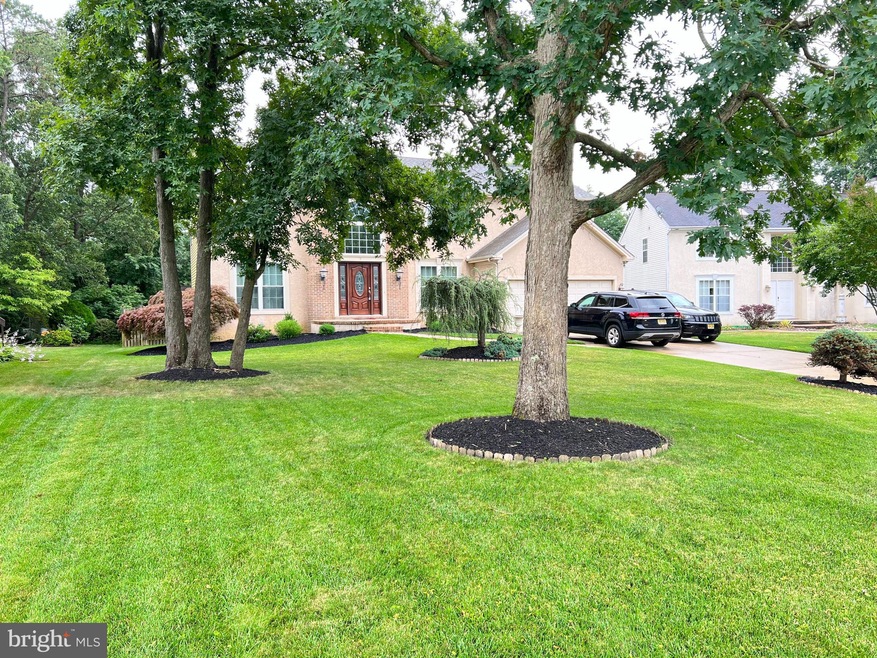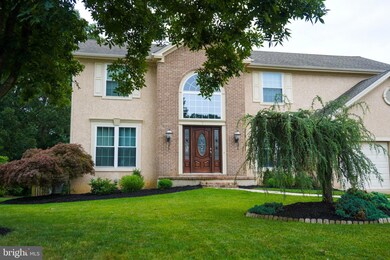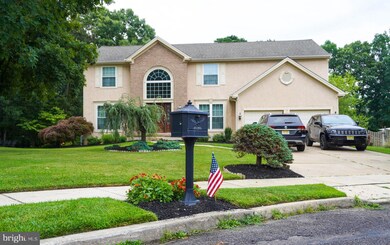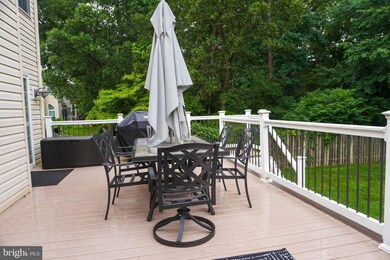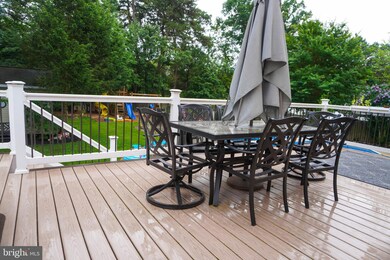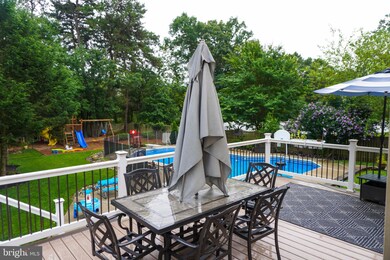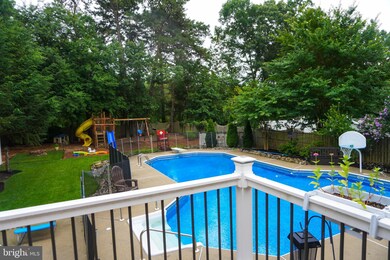
7 Radcliff Ct Sicklerville, NJ 08081
Erial NeighborhoodEstimated Value: $492,000 - $706,000
Highlights
- In Ground Pool
- Contemporary Architecture
- Wood Flooring
- Deck
- Cathedral Ceiling
- Attic
About This Home
As of August 2022The wait is over and Welcome Home to the desirable Forest Woods Development of Gloucester Township! Upon arrival you will be taken back by the manicured lawn and shrubbery, that is carried throughout the property. Entering into the backyard, you will find a Inground Swimming Pool with a Safety Fence surround and a custom built Composite Deck to spend countless days and nights on. After you are done soaking up the backyard wander inside to the 2-Story Foyer with White Ceramic Floor Tiles which leads you to the Gourmet Kitchen with a Center Island, Stainless-Steel Appliances and Ceramic Backsplash. Take notice to the Bay Window that allows the kitchen to be sundrenched with the morning sunrise and opens to the Family Room which has a Wood Burning Fireplace and Two Sliding Glass Doors that open to the rear deck. Also, off the Kitchen you will find the Half Bath, Mud/Utility Room with entry/exit to the side yard and access to the 2 Car Garage. Rounding out the first floor, a Formal Dining Room with Crown Molding and a Formal Livingroom.
Upstairs you will find the Primary Suite with Vaulted Ceilings, Ceiling Fan, Sitting Area, Oversized Walk-in Closet and a Primary Bathroom with Soaking Tub, Dual Sinks and Stahl Shower. Bedroom’s 1 and 3 both offer Wall Closets and a Ceiling Fan, while Bedroom 2 offers an Ample Sized Walk-in Closet. Also, upstairs you will find a oversized Hall Closet and Full Bathroom with Dual Sinks and Tub Shower. If just a little more space is needed, then wander back downstairs to the home’s full basement where the High Efficiency HVAC Unit is and a Tank Less Water Heater that is just 3 years old. Did I mention the Solar Panels that the owners had installed, feel free to run the AC and Pool Filter all summer long, knowing your electric bill is virtually covered and to help, the Roof is only 3 years old as well.
Keep in mind, the Forest Woods Development is located off Cross-Keys Road, which is conveniently located only minutes from the Atlantic City Expressway, Rt.42 (Black Horse Pike), Rt. 47 Delsea Drive, Rt. 322 and Rt.73
Home Details
Home Type
- Single Family
Est. Annual Taxes
- $10,631
Year Built
- Built in 1992
Lot Details
- 0.51 Acre Lot
- Lot Dimensions are 80.00 x 279.00
- Cul-De-Sac
- Wood Fence
- Sprinkler System
- Property is in very good condition
Parking
- 2 Car Direct Access Garage
- 4 Driveway Spaces
- Garage Door Opener
- On-Street Parking
Home Design
- Contemporary Architecture
- Brick Exterior Construction
- Brick Foundation
- Poured Concrete
- Shingle Roof
- Aluminum Siding
- Synthetic Stucco Exterior
Interior Spaces
- 2,752 Sq Ft Home
- Property has 2 Levels
- Crown Molding
- Cathedral Ceiling
- Ceiling Fan
- Recessed Lighting
- Marble Fireplace
- Double Pane Windows
- Bay Window
- Double Door Entry
- Sliding Doors
- Family Room Off Kitchen
- Living Room
- Formal Dining Room
- Attic Fan
- Home Security System
Kitchen
- Eat-In Kitchen
- Self-Cleaning Oven
- Built-In Range
- Dishwasher
- Kitchen Island
- Disposal
Flooring
- Wood
- Wall to Wall Carpet
- Tile or Brick
- Luxury Vinyl Tile
- Vinyl
Bedrooms and Bathrooms
- 4 Bedrooms
- En-Suite Primary Bedroom
- En-Suite Bathroom
- Walk-In Closet
- Soaking Tub
- Bathtub with Shower
- Walk-in Shower
Laundry
- Laundry Room
- Laundry on main level
- Dryer
- Washer
Unfinished Basement
- Basement Fills Entire Space Under The House
- Interior Basement Entry
- Sump Pump
- Basement Windows
Eco-Friendly Details
- Energy-Efficient Appliances
- Energy-Efficient Windows
- ENERGY STAR Qualified Equipment for Heating
Outdoor Features
- In Ground Pool
- Deck
- Patio
- Exterior Lighting
- Shed
Schools
- Timber Creek High School
Utilities
- 90% Forced Air Heating and Cooling System
- Air Filtration System
- 200+ Amp Service
- Tankless Water Heater
- Natural Gas Water Heater
- Satellite Dish
- Cable TV Available
Community Details
- No Home Owners Association
- Forrest Woods Subdivision
Listing and Financial Details
- Tax Lot 00004
- Assessor Parcel Number 15-18104-00004
Ownership History
Purchase Details
Home Financials for this Owner
Home Financials are based on the most recent Mortgage that was taken out on this home.Purchase Details
Home Financials for this Owner
Home Financials are based on the most recent Mortgage that was taken out on this home.Purchase Details
Home Financials for this Owner
Home Financials are based on the most recent Mortgage that was taken out on this home.Similar Homes in the area
Home Values in the Area
Average Home Value in this Area
Purchase History
| Date | Buyer | Sale Price | Title Company |
|---|---|---|---|
| Godfrey Byron | $470,000 | Surety Title | |
| Loser Michael G | $250,000 | Multiple | |
| Wise Ferdinand C | $183,000 | -- |
Mortgage History
| Date | Status | Borrower | Loan Amount |
|---|---|---|---|
| Open | Godfrey Byron | $423,000 | |
| Previous Owner | Loser Michael G | $219,025 | |
| Previous Owner | Loser Michael G | $245,471 | |
| Previous Owner | Wise Ferdinand C | $83,000 |
Property History
| Date | Event | Price | Change | Sq Ft Price |
|---|---|---|---|---|
| 08/26/2022 08/26/22 | Sold | $470,000 | 0.0% | $171 / Sq Ft |
| 07/27/2022 07/27/22 | Pending | -- | -- | -- |
| 07/11/2022 07/11/22 | For Sale | $470,000 | +88.0% | $171 / Sq Ft |
| 05/01/2015 05/01/15 | Sold | $250,000 | 0.0% | $91 / Sq Ft |
| 02/04/2015 02/04/15 | Pending | -- | -- | -- |
| 01/12/2015 01/12/15 | For Sale | $250,000 | -- | $91 / Sq Ft |
Tax History Compared to Growth
Tax History
| Year | Tax Paid | Tax Assessment Tax Assessment Total Assessment is a certain percentage of the fair market value that is determined by local assessors to be the total taxable value of land and additions on the property. | Land | Improvement |
|---|---|---|---|---|
| 2024 | $11,177 | $269,200 | $59,600 | $209,600 |
| 2023 | $11,177 | $269,200 | $59,600 | $209,600 |
| 2022 | $11,107 | $269,200 | $59,600 | $209,600 |
| 2021 | $10,862 | $269,200 | $59,600 | $209,600 |
| 2020 | $10,854 | $269,200 | $59,600 | $209,600 |
| 2019 | $10,631 | $269,200 | $59,600 | $209,600 |
| 2018 | $10,590 | $269,200 | $59,600 | $209,600 |
| 2017 | $10,248 | $269,200 | $59,600 | $209,600 |
| 2016 | $10,028 | $269,200 | $59,600 | $209,600 |
| 2015 | $9,312 | $269,200 | $59,600 | $209,600 |
| 2014 | $9,250 | $269,200 | $59,600 | $209,600 |
Agents Affiliated with this Home
-
Robert Caromano

Seller's Agent in 2022
Robert Caromano
BHHS Fox & Roach
(609) 839-1019
1 in this area
31 Total Sales
-
L
Seller Co-Listing Agent in 2022
Lauren Caromano
Home and Heart Realty
-
Jennifer Somogy

Buyer's Agent in 2022
Jennifer Somogy
BHHS Fox & Roach
(856) 793-8856
3 in this area
23 Total Sales
-
Matthew Curcio

Seller's Agent in 2015
Matthew Curcio
Real Broker, LLC
(856) 207-7592
4 in this area
109 Total Sales
-
Carol Marmero

Buyer's Agent in 2015
Carol Marmero
BHHS Fox & Roach
(609) 304-5254
62 Total Sales
Map
Source: Bright MLS
MLS Number: NJCD2030336
APN: 15-18104-0000-00004
- 114 Commerce Center Dr
- 117 Plaza Dr
- 950 New Brooklyn Rd
- 7 Tailor Ln
- 41 Tailor Ln
- 25 Aberdeen Dr
- 4 Easton Dr
- 15 Aberdeen Dr
- 3 Endfield St
- 18 Kelly Dr
- 18 Parliament Rd
- 19 Duke Dr
- 5 Homestead Ct
- 157 Freedom Way
- 151 Freedom Way
- 657 Erial Rd
- 2 Aspen Rd
- 22 Continental Blvd
- 188 Freedom Way
- 55 Wildcat Branch Dr
