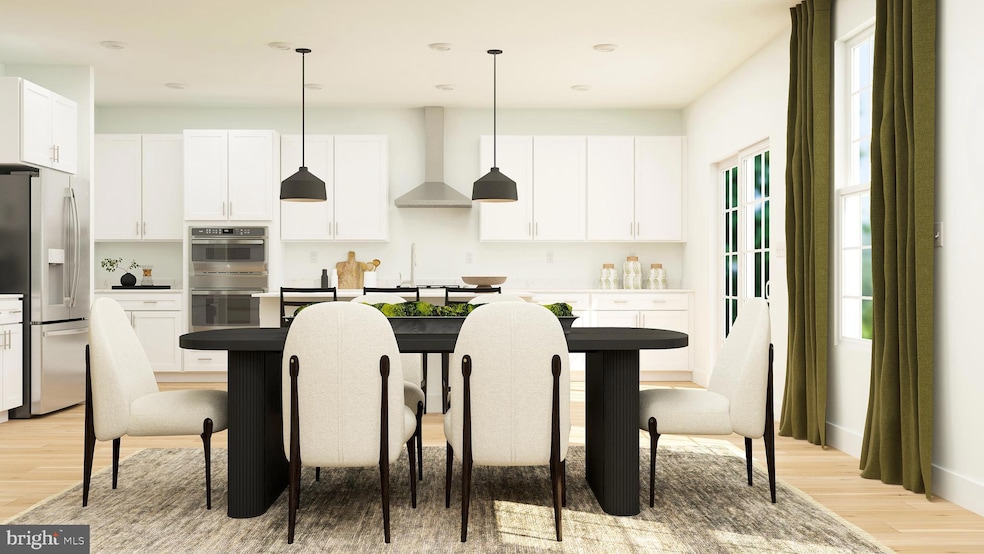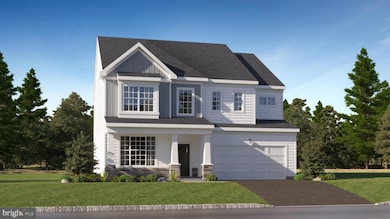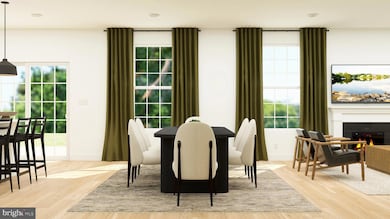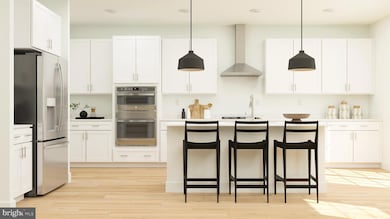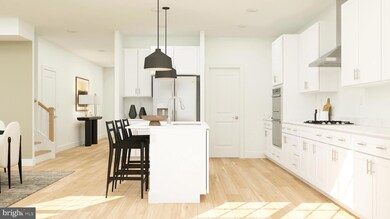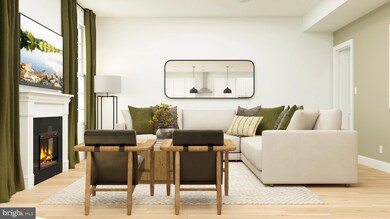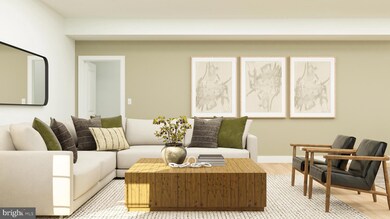7 Red Barn Ln Bordentown, NJ 08505
Estimated payment $5,725/month
Highlights
- New Construction
- Deck
- Double Oven
- Open Floorplan
- 1 Fireplace
- 5-minute walk to Joseph Lawrence Park
About This Home
NEW CONSTRUCTION! SINGLE FAMILY HOME! This beautiful new construction single-family home offers 3,667 square feet of thoughtfully designed living space, including a finished basement. A welcoming covered entry opens to an airy floor plan where recessed lighting, a cozy fireplace, and generous living areas create the perfect everyday gathering spot. The modern kitchen shines with stainless steel appliances, a large pantry, and a spacious island with eat-in seating, which is ideal for casual meals or entertaining friends. A dedicated study provides a quiet retreat for work or hobbies, while a full bath on this level adds extra convenience. Upstairs, you’ll find four bedrooms and two additional full baths, plus a versatile loft that can adapt to your changing needs. Perfect for recreation, a media room, or extended living space, the finished basement offers even more possibilities with an additional bath. Located in one of the most sought-after school districts and just minutes from Route 130, Route 206, I‐95, and I‐295, you’ll love being close to downtown Bordentown with its unique shops and restaurants. With its generous square footage, two-car garage, flexible layout, and prime location, this home is sure to be in high demand!
Listing Agent
(609) 349-8258 debra.glatz@lennar.com Lennar Sales Corp New Jersey Listed on: 11/25/2025

Home Details
Home Type
- Single Family
Year Built
- New Construction
Lot Details
- 9,750 Sq Ft Lot
- Property is in excellent condition
HOA Fees
- $250 Monthly HOA Fees
Parking
- 2 Car Attached Garage
- 2 Driveway Spaces
- Front Facing Garage
- Garage Door Opener
- On-Street Parking
Home Design
- Slab Foundation
- Architectural Shingle Roof
- Stone Siding
- Vinyl Siding
Interior Spaces
- Property has 2 Levels
- Open Floorplan
- Recessed Lighting
- 1 Fireplace
- Family Room Off Kitchen
- Dining Area
- Partially Finished Basement
Kitchen
- Eat-In Kitchen
- Double Oven
- Cooktop with Range Hood
- Dishwasher
- Stainless Steel Appliances
- Kitchen Island
- Disposal
- Instant Hot Water
Bedrooms and Bathrooms
- 4 Bedrooms
- Walk-In Closet
Laundry
- Dryer
- Washer
Accessible Home Design
- Doors swing in
- Level Entry For Accessibility
Outdoor Features
- Deck
Schools
- Clara Barton Elementary School
- Bordentown Regional Middle School
- Bordentown Regional High School
Utilities
- Forced Air Heating and Cooling System
- Cooling System Utilizes Natural Gas
Map
Home Values in the Area
Average Home Value in this Area
Property History
| Date | Event | Price | List to Sale | Price per Sq Ft |
|---|---|---|---|---|
| 11/25/2025 11/25/25 | For Sale | $871,590 | -- | $214 / Sq Ft |
Source: Bright MLS
MLS Number: NJBL2101562
- 9 Charles Bossert Dr
- 6 Sweetbriar Ln
- 12 Ardmore Dr
- 2 Orchard Ave
- 316 Crescent Dr
- 51 Mary St
- 50 Route 130
- 310 Hopkinson St
- 70 E Park St Unit 1-10
- 6 Delaware Dr
- 136 2nd St
- 12 E Burlington St
- 16 Thompson St
- 21 Wilson Ave
- 31 Gloucester Ct Unit 22295
- 29 Courtland St
- 11 Fairfax Ct Unit 22172
- 101 Walnut St
- 26 Exeter Ct Unit 22160
- 19 Spruce Ave
- 12 Orchard Ln
- 218 Elizabeth St Unit 1
- 601 Park St
- 30 E Union St
- 710 Hwy 206
- 374 Farnsworth Ave
- 2 W Chestnut St
- 17 Exeter Ct Unit 22151
- 816 East Dr
- 46-48 Georgetown Rd
- 209 Main St
- 617 Hilltop Dr
- 8000 Bowery Ln
- 1 Zachary Ln
- 30 Foulkes Ln Unit 23
- 90-105 Saddle Way
- 9000 Lyla Way
- 459 Main St
- 4134 S Broad St
- 3461 S Broad St
