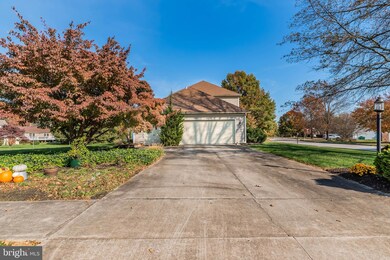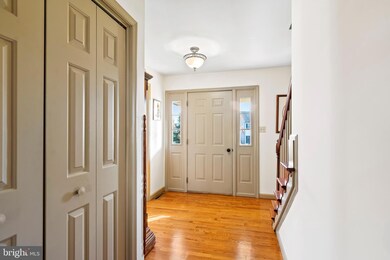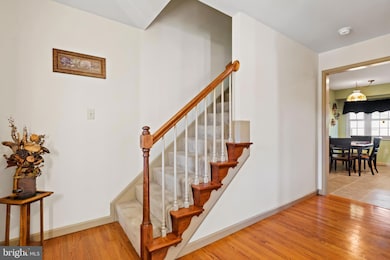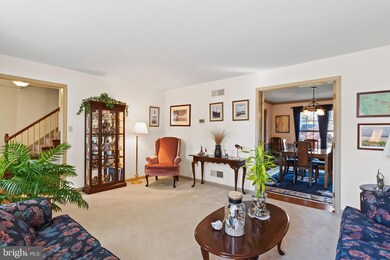
7 Red Oak Dr Boiling Springs, PA 17007
Highlights
- Deck
- Traditional Architecture
- Corner Lot
- W.G. Rice Elementary School Rated A-
- Wood Flooring
- No HOA
About This Home
As of February 2025Nestled in the desirable community The Oaks in Boiling Springs on a corner lot, this charming 4-bedroom, 2.5-bath home offers an ideal blend of comfort and elegance. Step into the bright and airy foyer and discover a convenient floorplan with an abundance of charm. A formal living room or office space leads to the formal the formal dining room featuring beautiful hardwood floors, crown molding and chair rails. The eat-in kitchen features center island, double sink, gas range and plenty of counter space. The cozy family room just off the kitchen features a gas fireplace with wood mantel. Upstairs the The expansive primary suite features a private bath for added privacy and convenience. 3 additional bedrooms share a nicely updated full bath. An oversized two-car garage provides ample storage. The spacious composite back deck includes a screened in portion with recess lighting and a ceiling fan, the perfect place to unwind. Enjoy the amenities this home has to offer, just minutes away from shopping, dining , the turnpike and interstate 81. Schedule your showing today!
Last Agent to Sell the Property
Howard Hanna Company-Carlisle License #RS303587 Listed on: 11/01/2024

Home Details
Home Type
- Single Family
Est. Annual Taxes
- $4,548
Year Built
- Built in 1991
Lot Details
- 0.48 Acre Lot
- Corner Lot
- Property is in very good condition
Parking
- 2 Car Attached Garage
- 4 Driveway Spaces
- Oversized Parking
- Side Facing Garage
Home Design
- Traditional Architecture
- Brick Exterior Construction
- Block Foundation
- Architectural Shingle Roof
- Vinyl Siding
- Passive Radon Mitigation
Interior Spaces
- 2,429 Sq Ft Home
- Property has 2 Levels
- Chair Railings
- Crown Molding
- Ceiling Fan
- French Doors
- Entrance Foyer
- Family Room Off Kitchen
- Living Room
- Formal Dining Room
Kitchen
- Gas Oven or Range
- Freezer
- Dishwasher
- Kitchen Island
- Disposal
- Instant Hot Water
Flooring
- Wood
- Carpet
- Slate Flooring
- Ceramic Tile
Bedrooms and Bathrooms
- 4 Bedrooms
- En-Suite Primary Bedroom
- Bathtub with Shower
Laundry
- Laundry Room
- Laundry on main level
Unfinished Basement
- Basement Fills Entire Space Under The House
- Interior Basement Entry
Outdoor Features
- Deck
- Screened Patio
- Exterior Lighting
Schools
- Boiling Springs High School
Utilities
- Forced Air Heating and Cooling System
- Vented Exhaust Fan
- 200+ Amp Service
- Natural Gas Water Heater
Community Details
- No Home Owners Association
- The Oaks Subdivision
Listing and Financial Details
- Tax Lot 56
- Assessor Parcel Number 40-10-0636-140
Ownership History
Purchase Details
Home Financials for this Owner
Home Financials are based on the most recent Mortgage that was taken out on this home.Similar Homes in Boiling Springs, PA
Home Values in the Area
Average Home Value in this Area
Purchase History
| Date | Type | Sale Price | Title Company |
|---|---|---|---|
| Deed | $465,000 | Blue Mountain Rlty Transfer |
Mortgage History
| Date | Status | Loan Amount | Loan Type |
|---|---|---|---|
| Open | $186,750 | New Conventional |
Property History
| Date | Event | Price | Change | Sq Ft Price |
|---|---|---|---|---|
| 02/27/2025 02/27/25 | Sold | $465,000 | -2.1% | $191 / Sq Ft |
| 12/29/2024 12/29/24 | Pending | -- | -- | -- |
| 11/19/2024 11/19/24 | Price Changed | $475,000 | -5.0% | $196 / Sq Ft |
| 11/01/2024 11/01/24 | For Sale | $500,000 | -- | $206 / Sq Ft |
Tax History Compared to Growth
Tax History
| Year | Tax Paid | Tax Assessment Tax Assessment Total Assessment is a certain percentage of the fair market value that is determined by local assessors to be the total taxable value of land and additions on the property. | Land | Improvement |
|---|---|---|---|---|
| 2025 | $4,976 | $292,200 | $80,000 | $212,200 |
| 2024 | $4,731 | $292,200 | $80,000 | $212,200 |
| 2023 | $953 | $292,200 | $80,000 | $212,200 |
| 2022 | $4,292 | $292,200 | $80,000 | $212,200 |
| 2021 | $4,108 | $292,200 | $80,000 | $212,200 |
| 2020 | $4,026 | $292,200 | $80,000 | $212,200 |
| 2019 | $3,951 | $292,200 | $80,000 | $212,200 |
| 2018 | $3,860 | $292,200 | $80,000 | $212,200 |
| 2017 | $3,554 | $292,200 | $80,000 | $212,200 |
| 2016 | -- | $292,200 | $80,000 | $212,200 |
| 2015 | -- | $292,200 | $80,000 | $212,200 |
| 2014 | -- | $292,200 | $80,000 | $212,200 |
Agents Affiliated with this Home
-
Nicole Pearson

Seller's Agent in 2025
Nicole Pearson
Howard Hanna
(717) 609-7619
12 in this area
249 Total Sales
-
Keribeth Kauffman McCartney

Buyer's Agent in 2025
Keribeth Kauffman McCartney
Keller Williams of Central PA
(717) 253-4458
3 in this area
110 Total Sales
Map
Source: Bright MLS
MLS Number: PACB2036460
APN: 40-10-0636-140






