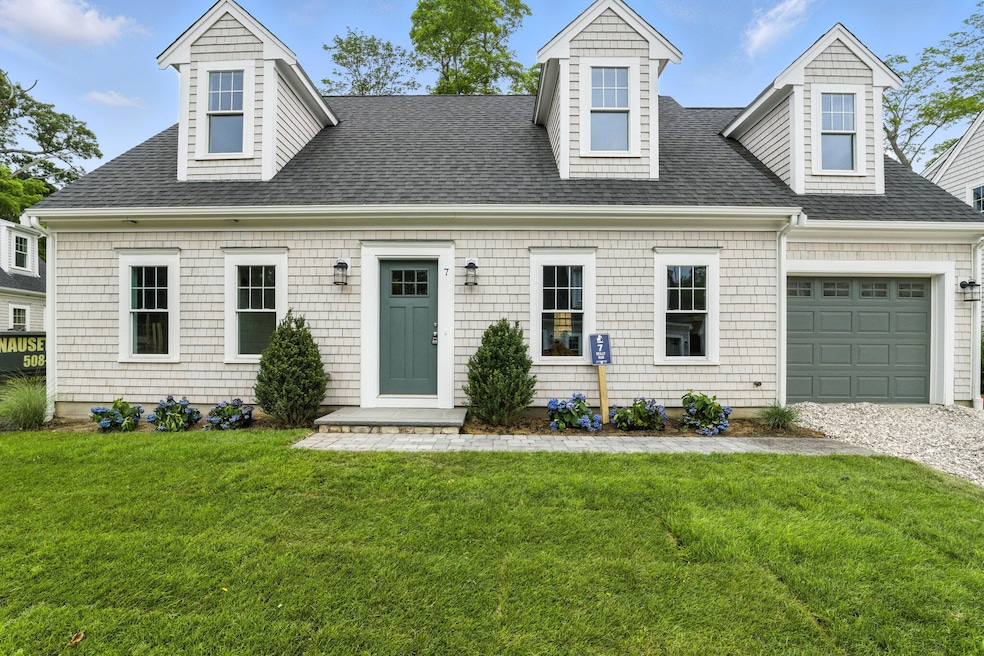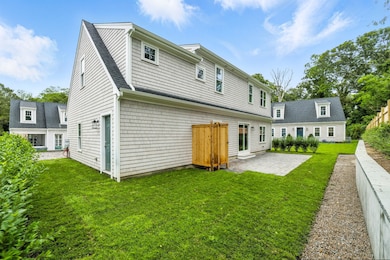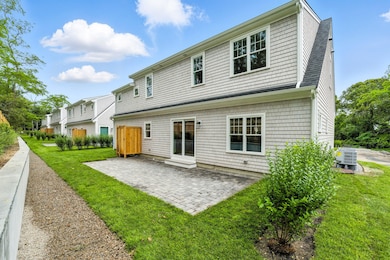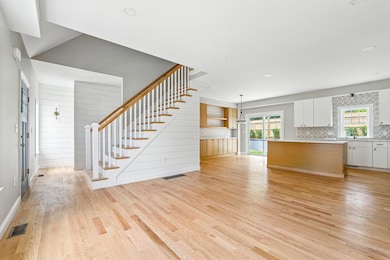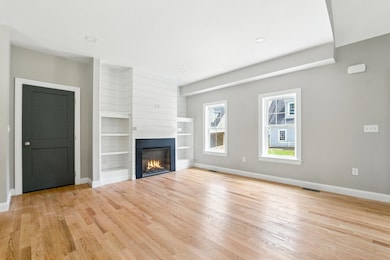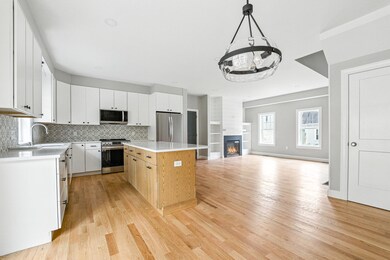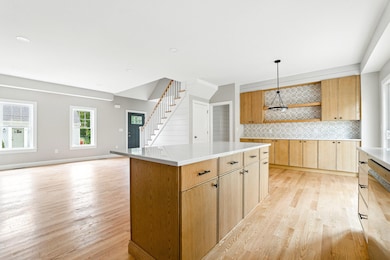PENDING
NEW CONSTRUCTION
$299K PRICE DROP
7 Reilly Run Orleans, MA 02653
Estimated payment $6,203/month
Total Views
3,460
3
Beds
3.5
Baths
2,102
Sq Ft
$457
Price per Sq Ft
Highlights
- New Construction
- 1.4 Acre Lot
- Main Floor Primary Bedroom
- Orleans Elementary School Rated A-
- Wood Flooring
- 1 Car Attached Garage
About This Home
Introducing a new 9-unit detached condominium community in Orleans on Cape Cod, offering move-in ready homes thoughtfully designed for easy living and including a first floor bedroom suite. Nestled in a quiet setting, this neighborhood provides direct access to the Cape Cod Rail Trail, providing effortless access to over 25 miles of scenic pathways and Main Street. Brand new, energy efficient and professionally designed interiors with top quality craftmanship, and beautifully landscaped property entrance with stand-alone dwellings.
Property Details
Home Type
- Condominium
Est. Annual Taxes
- $7,850
Year Built
- Built in 2025 | New Construction
Lot Details
- Property fronts a private road
- No Common Walls
- Street terminates at a dead end
- Landscaped
HOA Fees
- $500 Monthly HOA Fees
Parking
- 1 Car Attached Garage
- Open Parking
Home Design
- Poured Concrete
- Asphalt Roof
- Shingle Siding
Interior Spaces
- 2,102 Sq Ft Home
- 2-Story Property
- Built-In Features
- Recessed Lighting
- Electric Fireplace
- Sliding Doors
- Living Room
- Dining Room
- Laundry Room
Kitchen
- Electric Range
- Microwave
- Dishwasher
- Kitchen Island
Flooring
- Wood
- Tile
Bedrooms and Bathrooms
- 3 Bedrooms
- Primary Bedroom on Main
- Walk-In Closet
- Primary Bathroom is a Full Bathroom
Basement
- Basement Fills Entire Space Under The House
- Interior Basement Entry
Outdoor Features
- Outdoor Shower
- Patio
Utilities
- Central Air
- Heating Available
- Electric Water Heater
Listing and Financial Details
- Assessor Parcel Number 26260
Community Details
Overview
- Association fees include reserve funds, professional property management
- 9 Units
Amenities
- Common Area
- Door to Door Trash Pickup
Recreation
- Snow Removal
Map
Create a Home Valuation Report for This Property
The Home Valuation Report is an in-depth analysis detailing your home's value as well as a comparison with similar homes in the area
Home Values in the Area
Average Home Value in this Area
Property History
| Date | Event | Price | List to Sale | Price per Sq Ft |
|---|---|---|---|---|
| 10/01/2025 10/01/25 | Pending | -- | -- | -- |
| 09/16/2025 09/16/25 | Price Changed | $959,900 | -23.8% | $457 / Sq Ft |
| 08/08/2025 08/08/25 | For Sale | $1,259,000 | -- | $599 / Sq Ft |
Source: Cape Cod & Islands Association of REALTORS®
Source: Cape Cod & Islands Association of REALTORS®
MLS Number: 22503834
Nearby Homes
- 8 Reilly Run
- 2 Reilly Run
- 5 Reilly Run
- 3 Reilly Run
- 32 Locust Rd
- 13 S Orleans Rd Unit 28
- 188 Rock Harbor Rd
- 59 Bridge Rd
- 181 Rock Harbor Rd
- 20 Namskaket Rd
- 150 Old State Hwy Unit Compound
- 24 Old Colony Way Unit 25
- 24 Old Colony Way Unit 8
- 385 Bridge Rd
- 36 Old Colony Way Unit 3022
- 2 Shell Ln
- 42 Old Colony Way Unit 30
- 44 Tonset Rd
- 320 State Hwy
- 22 Tonset Rd
