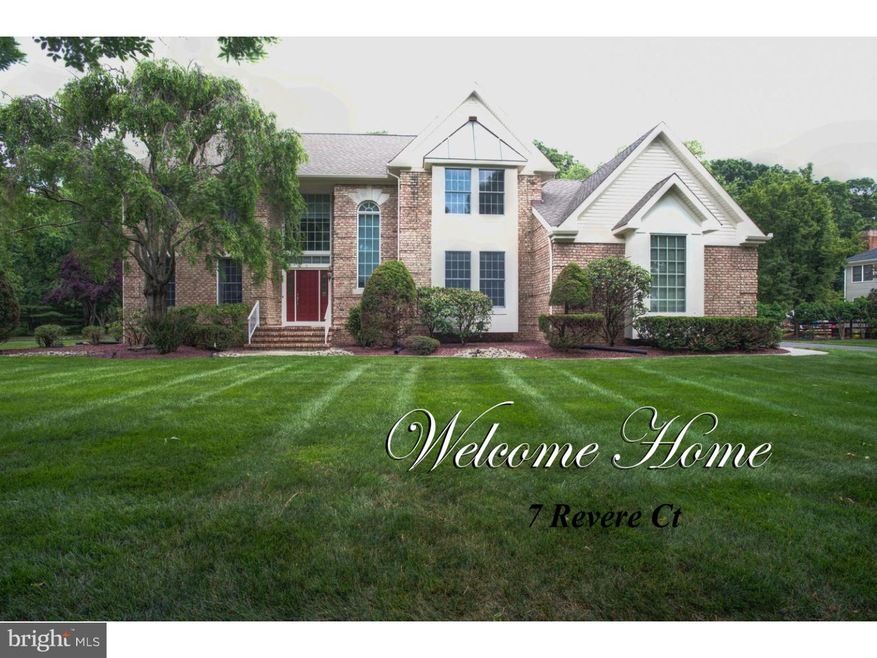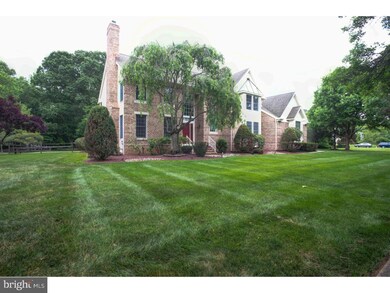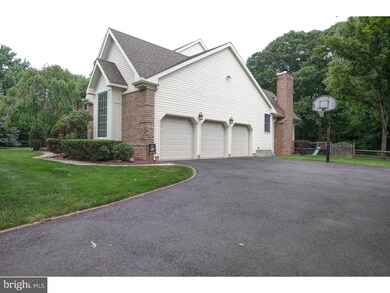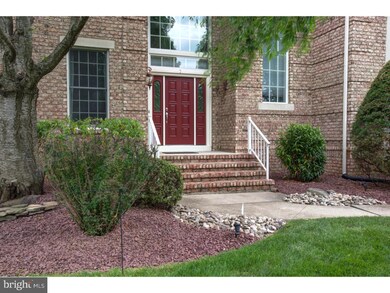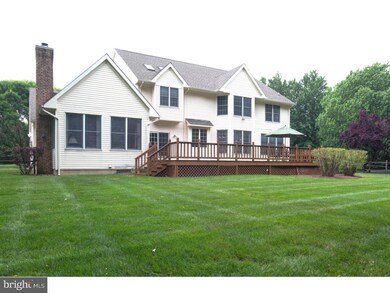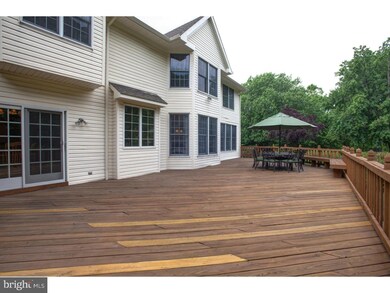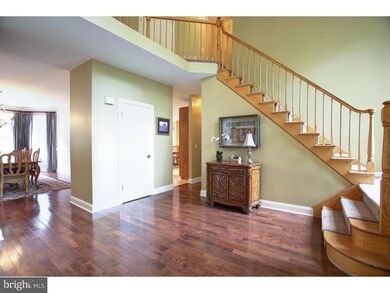
7 Revere Ct Princeton Junction, NJ 08550
Highlights
- 0.82 Acre Lot
- Colonial Architecture
- Wooded Lot
- Dutch Neck Elementary School Rated A
- Deck
- Cathedral Ceiling
About This Home
As of February 2017BACK ON MARKET!!! This spectacular, 4,520 square foot, updated 5 BR, 4.5 Bath residence is a beautiful,Must See,Home! It has a much sought after Open Floor Plan w/ oversized windows offering abundant natural light. It all starts w/ a grand entry foyer w/ cathedral ceilings & two story staircase w/a floor to ceiling window. A spacious, custom, updated kitchen features: high end stainless steel appliances ? Sub-Zero refrigerator, Miele double-oven & Wolf 5 burner stovetop, granite counters, 18 inch porcelain tile floors, an oversized island, direct & indirect decorative lighting, custom wood cabinets w/ plenty of storage & a large pantry. The kitchen opens to a large, sunny, step down, family room w/ 3 walls of windows, a wd burning frplc, custom built-ins, two skylights & surround sound. The family room opens to a massive deck that overlooks a fully fenced, landscaped, level backyard, bordered by mature trees. The large, sunny, step down formal living room features windows on two sides including a box bay window w/ window seat, hrdwd flrs, custom wood & glass built-ins w/ lighting, another wd burning frplc, & 4 decorative sconces. From the living room double doors lead to a private library w/ a wall of custom built-ins. An oversized dining room w/ a spacious bay window, hrd flrs & moldings completes the picture for large family gatherings! In addition to the 1st flr office this home features a popular first flr BR w/ full bath, walk-in closet, & a large box bay window w/ a built-in window seat all perfect for in-laws or guests! The 1st flr also includes a beautiful powder room. The 1st flr laundry room is conveniently located off the kitchen & has a large window, a laundry sink & storage cabinetry. The soaring ceilings, elegant feel & unique design make this a truly special first floor! The 2nd flr boasts 4 more spacious bedrooms. The spacious master BR has vaulted ceilings, an oversized bay window, a large walk-in closet, & a recently updated master bath. The master bath features a beautiful, custom, marble countertop; two spectacular skylights; a huge soaking tub; & a large shower w/ custom glass enclosure. 2 of the other 3 bedrooms share a Jack & Jill bathroom & the fourth bedroom is truly a princess suite w/ a walk-in closet & a full bath directly adjacent. The huge finished basement comes complete w/ a surround sound system. This home's interior is freshly painted & new carpet installed! Located in the prestigious WW/Plainsboro School Distric
Home Details
Home Type
- Single Family
Est. Annual Taxes
- $22,169
Year Built
- Built in 1990
Lot Details
- 0.82 Acre Lot
- Cul-De-Sac
- Corner Lot
- Level Lot
- Open Lot
- Wooded Lot
- Back, Front, and Side Yard
- Property is in good condition
- Property is zoned R-2
Parking
- 3 Car Direct Access Garage
- 3 Open Parking Spaces
- Garage Door Opener
- Driveway
Home Design
- Colonial Architecture
- Brick Exterior Construction
- Pitched Roof
- Shingle Roof
- Vinyl Siding
- Concrete Perimeter Foundation
Interior Spaces
- 4,520 Sq Ft Home
- Property has 2 Levels
- Cathedral Ceiling
- Ceiling Fan
- Skylights
- 2 Fireplaces
- Bay Window
- Family Room
- Living Room
- Dining Room
- Basement Fills Entire Space Under The House
Kitchen
- Eat-In Kitchen
- Butlers Pantry
- Built-In Oven
- Dishwasher
- Kitchen Island
Flooring
- Wood
- Wall to Wall Carpet
- Tile or Brick
Bedrooms and Bathrooms
- 5 Bedrooms
- En-Suite Primary Bedroom
- En-Suite Bathroom
- In-Law or Guest Suite
- Walk-in Shower
Laundry
- Laundry Room
- Laundry on main level
Utilities
- Forced Air Heating and Cooling System
- Heating System Uses Gas
- Natural Gas Water Heater
- On Site Septic
- Cable TV Available
Additional Features
- Energy-Efficient Windows
- Deck
Community Details
- No Home Owners Association
- Westminster Estate Subdivision, Cambridge Floorplan
Listing and Financial Details
- Tax Lot 00218
- Assessor Parcel Number 13-00021-00218
Ownership History
Purchase Details
Home Financials for this Owner
Home Financials are based on the most recent Mortgage that was taken out on this home.Purchase Details
Home Financials for this Owner
Home Financials are based on the most recent Mortgage that was taken out on this home.Purchase Details
Home Financials for this Owner
Home Financials are based on the most recent Mortgage that was taken out on this home.Purchase Details
Purchase Details
Similar Homes in Princeton Junction, NJ
Home Values in the Area
Average Home Value in this Area
Purchase History
| Date | Type | Sale Price | Title Company |
|---|---|---|---|
| Deed | $905,000 | Allied Title Llc | |
| Deed | $799,000 | -- | |
| Deed | $515,000 | -- | |
| Deed | $20,000 | -- | |
| Deed | $519,200 | -- |
Mortgage History
| Date | Status | Loan Amount | Loan Type |
|---|---|---|---|
| Open | $400,000 | New Conventional | |
| Closed | $600,000 | Adjustable Rate Mortgage/ARM | |
| Previous Owner | $116,000 | Credit Line Revolving | |
| Previous Owner | $639,200 | Purchase Money Mortgage | |
| Previous Owner | $412,000 | Purchase Money Mortgage |
Property History
| Date | Event | Price | Change | Sq Ft Price |
|---|---|---|---|---|
| 08/01/2022 08/01/22 | Rented | $6,000 | 0.0% | -- |
| 06/03/2022 06/03/22 | Under Contract | -- | -- | -- |
| 05/20/2022 05/20/22 | For Rent | $6,000 | 0.0% | -- |
| 02/24/2017 02/24/17 | Sold | $905,000 | -3.4% | $200 / Sq Ft |
| 01/06/2017 01/06/17 | Pending | -- | -- | -- |
| 10/25/2016 10/25/16 | For Sale | $937,000 | 0.0% | $207 / Sq Ft |
| 10/11/2016 10/11/16 | Pending | -- | -- | -- |
| 08/08/2016 08/08/16 | Price Changed | $937,000 | -1.3% | $207 / Sq Ft |
| 07/28/2016 07/28/16 | Price Changed | $949,000 | -2.7% | $210 / Sq Ft |
| 06/23/2016 06/23/16 | For Sale | $975,000 | -- | $216 / Sq Ft |
Tax History Compared to Growth
Tax History
| Year | Tax Paid | Tax Assessment Tax Assessment Total Assessment is a certain percentage of the fair market value that is determined by local assessors to be the total taxable value of land and additions on the property. | Land | Improvement |
|---|---|---|---|---|
| 2024 | $24,747 | $842,600 | $281,000 | $561,600 |
| 2023 | $24,747 | $842,600 | $281,000 | $561,600 |
| 2022 | $24,267 | $842,600 | $281,000 | $561,600 |
| 2021 | $24,065 | $842,600 | $281,000 | $561,600 |
| 2020 | $23,627 | $842,600 | $281,000 | $561,600 |
| 2019 | $23,357 | $842,600 | $281,000 | $561,600 |
| 2018 | $23,138 | $842,600 | $281,000 | $561,600 |
| 2017 | $22,658 | $842,600 | $281,000 | $561,600 |
| 2016 | $22,169 | $842,600 | $281,000 | $561,600 |
| 2015 | $21,655 | $842,600 | $281,000 | $561,600 |
| 2014 | $21,402 | $842,600 | $281,000 | $561,600 |
Agents Affiliated with this Home
-
Teresa Cunningham

Seller's Agent in 2022
Teresa Cunningham
BHHS Fox & Roach
(609) 802-3564
29 in this area
118 Total Sales
-
Rashmi Bhanot

Buyer's Agent in 2022
Rashmi Bhanot
Coldwell Banker Residential Brokerage - Princeton
(848) 391-8710
5 in this area
27 Total Sales
-
John Sullivan

Seller's Agent in 2017
John Sullivan
RE/MAX
(609) 575-8574
4 in this area
27 Total Sales
-
Anna Shulkina

Buyer's Agent in 2017
Anna Shulkina
RE/MAX
(609) 903-0621
19 in this area
192 Total Sales
Map
Source: Bright MLS
MLS Number: 1003334389
APN: 13-00021-0000-00218
- 30 Revere Ct
- 9 Sleepy Hollow Ln
- 52 Cartwright Dr
- 2 Cartwright Dr
- 5 Glengarry Way
- 11 Glengarry Way
- 12 Woodland Ct
- 11 Bridgewater Dr
- 19 Shadow Dr
- 10 Manor Ridge Dr
- 11 Manor Ridge Dr
- 14 Stonelea Dr
- 12 Stonelea Dr
- 2 Becket Ct
- 22 Slayback Dr
- 14 Findley Ln
- 23 Briarwood Dr
- 1 Dey Farm Rd
- 13 Wellesley Ct
- 28 Amherst Way
