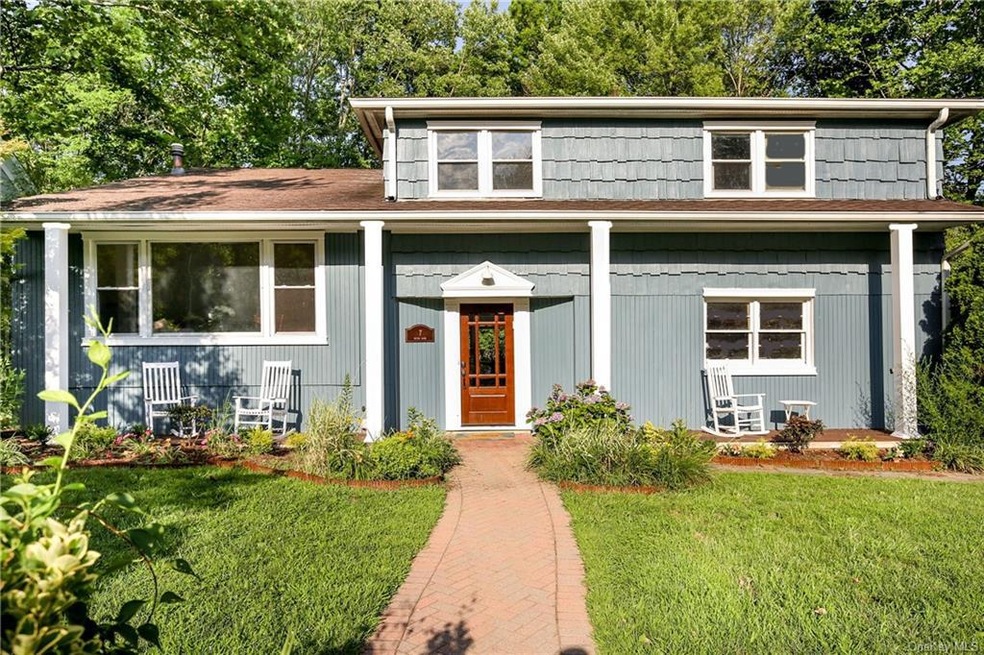
7 Reyna Ln New Rochelle, NY 10804
Stratton Hills NeighborhoodEstimated Value: $1,221,000 - $1,398,000
Highlights
- Colonial Architecture
- Property is near public transit
- Formal Dining Room
- George M. Davis Elementary School Rated A-
- 1 Fireplace
- 4-minute walk to Carpenters Pond Park
About This Home
As of June 2022MOVE IN READY! This beautifully renovated 4/5 bedroom, three-bathroom Colonial is both light and bright with today's vibe of modern living. The sleek kitchen (with two sinks, two dishwashers, two wall ovens) breakfast room and family room flow into one another seamlessly. The formal dining room next to the kitchen is very well proportioned. The oversized living room with high ceiling and skylights is perfect for entertaining. The second level boasts an open lounge/library, four/five bedrooms, a hall bath and a spacious master bedroom with a stunning new master bath which includes a shower and a tub. The lower level with laundry and bonus space can accommodate a play area or a home office. You will enjoy spending time outside on the slate patio and relaxing in the beautiful garden and park-like property! Additional Information: ParkingFeatures:2 Car Attached, ConstructionDescription: Cedar,
Last Listed By
Houlihan Lawrence Inc. Brokerage Phone: 914-723-8877 License #40BI0768847 Listed on: 03/04/2022

Home Details
Home Type
- Single Family
Est. Annual Taxes
- $23,512
Year Built
- Built in 1967
Lot Details
- 9,148 Sq Ft Lot
- Level Lot
- Sprinkler System
Parking
- 1 Car Attached Garage
Home Design
- Colonial Architecture
- Frame Construction
- Cedar
Interior Spaces
- 2,700 Sq Ft Home
- 3-Story Property
- Skylights
- 1 Fireplace
- Entrance Foyer
- Formal Dining Room
- Partial Basement
- Home Security System
Kitchen
- Eat-In Kitchen
- Oven
- Dishwasher
Bedrooms and Bathrooms
- 4 Bedrooms
- Walk-In Closet
- 3 Full Bathrooms
Laundry
- Dryer
- Washer
Schools
- George M Davis Elementary School
- Albert Leonard Middle School
- New Rochelle High School
Utilities
- Forced Air Heating and Cooling System
- Heating System Uses Natural Gas
Additional Features
- Patio
- Property is near public transit
Listing and Financial Details
- Assessor Parcel Number 1000-000-007-03108-000-0037
Ownership History
Purchase Details
Home Financials for this Owner
Home Financials are based on the most recent Mortgage that was taken out on this home.Purchase Details
Home Financials for this Owner
Home Financials are based on the most recent Mortgage that was taken out on this home.Purchase Details
Home Financials for this Owner
Home Financials are based on the most recent Mortgage that was taken out on this home.Purchase Details
Purchase Details
Similar Homes in the area
Home Values in the Area
Average Home Value in this Area
Purchase History
| Date | Buyer | Sale Price | Title Company |
|---|---|---|---|
| Niewood Aliza | $1,100,000 | National Standard Abstract L | |
| Niewood Aliza | $1,100,000 | None Listed On Document | |
| Better Real Estate Llc | $1,100,000 | None Listed On Document | |
| Mayers Abraham | $849,000 | The Judicial Title Ins Agenc | |
| Zitaner Eric D | $404,000 | Stewart Title Insurance Co |
Mortgage History
| Date | Status | Borrower | Loan Amount |
|---|---|---|---|
| Open | Niewood Aliza | $880,000 | |
| Closed | Niewood Aliza | $880,000 | |
| Closed | Better Real Estate Llc | $501,500 | |
| Previous Owner | Diamant Judy | $400,000 | |
| Previous Owner | Diamant Judy | $250,000 |
Property History
| Date | Event | Price | Change | Sq Ft Price |
|---|---|---|---|---|
| 06/23/2022 06/23/22 | Sold | $1,100,000 | +4.8% | $407 / Sq Ft |
| 03/25/2022 03/25/22 | Pending | -- | -- | -- |
| 03/04/2022 03/04/22 | For Sale | $1,050,000 | -- | $389 / Sq Ft |
Tax History Compared to Growth
Tax History
| Year | Tax Paid | Tax Assessment Tax Assessment Total Assessment is a certain percentage of the fair market value that is determined by local assessors to be the total taxable value of land and additions on the property. | Land | Improvement |
|---|---|---|---|---|
| 2024 | $6,407 | $19,140 | $4,600 | $14,540 |
| 2023 | $22,695 | $19,140 | $4,600 | $14,540 |
| 2022 | $23,493 | $18,300 | $4,600 | $13,700 |
| 2021 | $21,434 | $18,300 | $4,600 | $13,700 |
| 2020 | $17,153 | $17,300 | $4,600 | $12,700 |
| 2019 | $22,100 | $19,500 | $4,600 | $14,900 |
| 2018 | $18,697 | $19,500 | $4,600 | $14,900 |
| 2017 | $4,627 | $19,500 | $4,600 | $14,900 |
| 2016 | $19,917 | $19,500 | $4,600 | $14,900 |
| 2015 | -- | $19,500 | $4,600 | $14,900 |
| 2014 | -- | $19,500 | $4,600 | $14,900 |
| 2013 | -- | $19,500 | $4,600 | $14,900 |
Agents Affiliated with this Home
-
Vicki Bienenfeld

Seller's Agent in 2022
Vicki Bienenfeld
Houlihan Lawrence Inc.
(917) 405-0273
7 in this area
28 Total Sales
Map
Source: OneKey® MLS
MLS Number: KEY6169251
APN: 1000-000-007-03108-000-0037
- 16 Reyna Ln
- 24 Sheldrake Place
- 20 Carthage Ln
- 1 Haverford Ave
- 495 Stratton Rd
- 396 Stratton Rd
- 20 Stratton Rd
- 9 Michael Dr
- 50 Carthage Rd
- 350 Heathcote Rd
- 76 Puritan Dr
- 348 Heathcote Rd
- 51 Penn Blvd
- 15 Puritan Dr
- 35 Rockwood Place
- 63 Carthage Rd
- 77 Top O the Ridge Dr
- 320 Stuart Dr
- 335 Heathcote Rd
- 29 Pilgrim Rd
