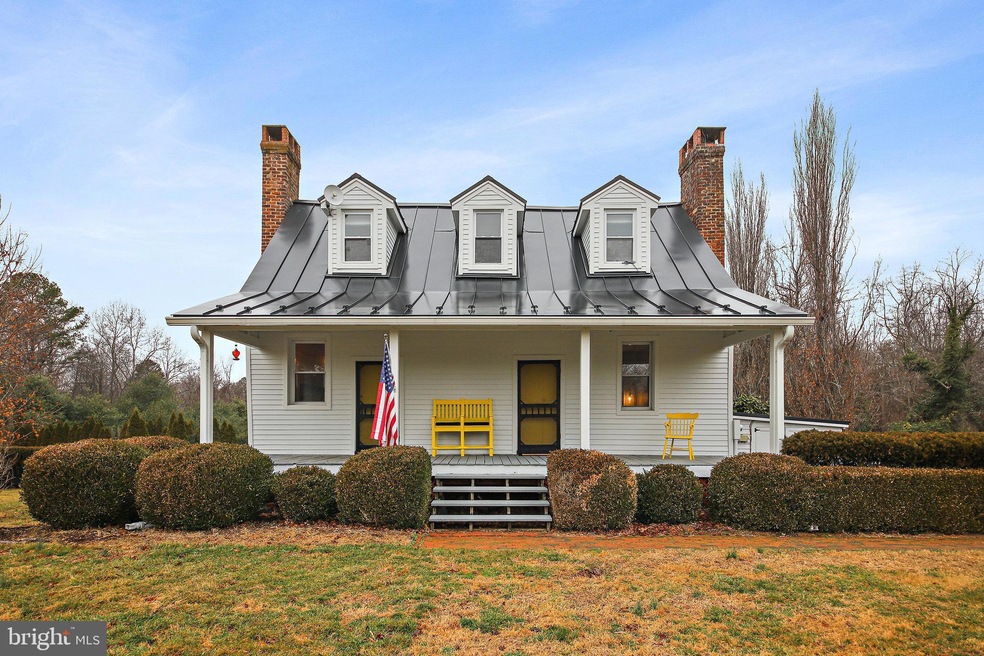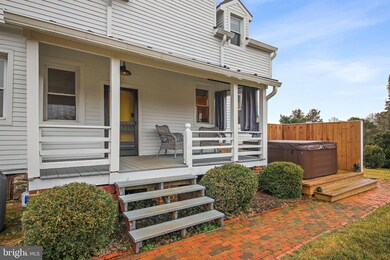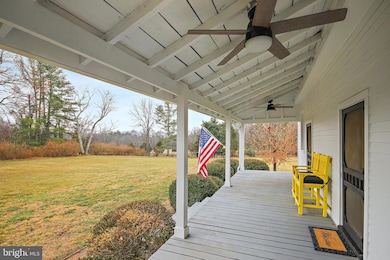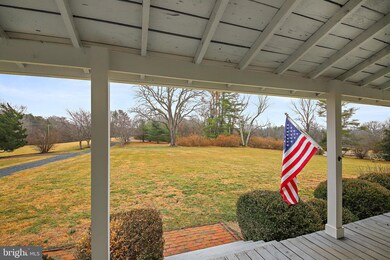
7 Rhododendron Ln Castleton, VA 22716
Highlights
- Horses Allowed On Property
- Fishing Allowed
- 27.89 Acre Lot
- Heated In Ground Pool
- View of Trees or Woods
- Cape Cod Architecture
About This Home
As of February 2023Welcome to Cooper Farm where its all about the charm. The main 2 bedroom one bath home has the solid bones of an 1810 cape cod with all the essentials completely updated without losing its style. At first glance you will notice the NEW siding and metal roof. Then you are welcomed by the large front porch with dual entry options. To the right you will enter a spacious family room with a massive stone fireplace and original mantle. Then enter the large kitchen with ample light, lots of counter space and cabinets. Nice sized island with new gas stove and a breakfast bar. Dining area is flanked by the charm of the stone fireplace, also with direct access to the front porch for outside dining. Classic wood floors are throughout the home. Upstairs open dormer area is perfect for a small office or reading nook. Remodeled bathroom with ceramic tile and granite vanity. Primary bedroom offers lots of space and charm including a ¼ bath vanity area. There is a second bedroom with another stone fireplace. Feel the beauty of construction in the lower level with the stone walls and solid wood beams. Full height ceilings and ample storage area. The home has been completely rewired including a new panel and whole house generator. Updated plumbing, water filters, new HWHeater and new dual-fuel HVAC. The rear of the home offers a cozy heated back porch and new hot tub. To the left of the rear yard is the pool grotto. Down the steps into an oasis surrounded by a stone wall and mature landscape. With a flagstone pool deck and the warmth and grandeur of a stone fireplace. The heated lap pool offers a motorized cover with new pool pump and heater. Across the yard is a hidden garden with raised beds and strawberries just waiting for spring. Between the garden and the oversized 4 car garage with greenhouse is a fenced chicken area with coop. There is a mature fruit orchard and even a tree house. Then make you way down the gravel lane to the picturesque pond with a log cabin. Originally built in the 1700’s it has since been expanded and updated to include all new wiring and HVAC. This 2 bedroom 1 bath comes fully furnished (even the kayak) and perfect as a guest home or have instant income potential as an Airbnb. Over 27 acres filled with trails, stone outcroppings, woods, and open grass area. Imagine all this in a perfect location between Sperryville, Little Washington and Warrenton, also less than 70 miles from DC, which makes this a perfect full-time residence or weekend retreat. Piedmont Broadband for internet service (great for streaming, gaming, and working from home.) Professional photos coming soon – no drive-by’s please.
Last Agent to Sell the Property
Samson Properties License #0225068435 Listed on: 01/19/2023

Home Details
Home Type
- Single Family
Est. Annual Taxes
- $3,781
Year Built
- Built in 1810
Lot Details
- 27.89 Acre Lot
- Hunting Land
- Stone Retaining Walls
- Landscaped
- Extensive Hardscape
- Planted Vegetation
- Cleared Lot
- Partially Wooded Lot
- Property is in excellent condition
- Property is zoned R & A
Parking
- 4 Car Detached Garage
- Front Facing Garage
- Driveway
Property Views
- Woods
- Garden
Home Design
- Cape Cod Architecture
- Brick Exterior Construction
- Stone Foundation
- Metal Roof
- Stone Siding
- Vinyl Siding
Interior Spaces
- 1,088 Sq Ft Home
- Property has 3 Levels
- 5 Fireplaces
- Stone Fireplace
- Fireplace Mantel
- Window Treatments
- Wood Flooring
Kitchen
- Breakfast Area or Nook
- Stove
- Dishwasher
- Kitchen Island
- Disposal
Bedrooms and Bathrooms
- 4 Bedrooms
- 2 Full Bathrooms
Laundry
- Dryer
- Washer
Unfinished Basement
- Walk-Up Access
- Laundry in Basement
Pool
- Heated In Ground Pool
- Gunite Pool
Outdoor Features
- Pond
- Deck
- Outbuilding
- Porch
Schools
- Rappahannock County Elementary School
- Rappahannock County High School
Horse Facilities and Amenities
- Horses Allowed On Property
Utilities
- Central Air
- Heat Pump System
- Heating System Powered By Owned Propane
- Vented Exhaust Fan
- Water Treatment System
- Well
- Electric Water Heater
- On Site Septic
Listing and Financial Details
- Tax Lot F
- Assessor Parcel Number 41 3 F
Community Details
Overview
- No Home Owners Association
Recreation
- Fishing Allowed
Ownership History
Purchase Details
Home Financials for this Owner
Home Financials are based on the most recent Mortgage that was taken out on this home.Purchase Details
Similar Homes in Castleton, VA
Home Values in the Area
Average Home Value in this Area
Purchase History
| Date | Type | Sale Price | Title Company |
|---|---|---|---|
| Deed | $809,900 | -- | |
| Interfamily Deed Transfer | -- | None Available | |
| Interfamily Deed Transfer | -- | None Available |
Mortgage History
| Date | Status | Loan Amount | Loan Type |
|---|---|---|---|
| Open | $688,415 | New Conventional | |
| Previous Owner | $525,000 | New Conventional | |
| Previous Owner | $260,000 | Credit Line Revolving |
Property History
| Date | Event | Price | Change | Sq Ft Price |
|---|---|---|---|---|
| 02/17/2023 02/17/23 | Sold | $809,900 | +14.1% | $744 / Sq Ft |
| 01/20/2023 01/20/23 | Pending | -- | -- | -- |
| 01/19/2023 01/19/23 | For Sale | $709,900 | +23.5% | $652 / Sq Ft |
| 02/12/2015 02/12/15 | Sold | $575,000 | -3.8% | $528 / Sq Ft |
| 12/24/2014 12/24/14 | Pending | -- | -- | -- |
| 11/18/2014 11/18/14 | Price Changed | $598,000 | -6.4% | $550 / Sq Ft |
| 10/15/2014 10/15/14 | Price Changed | $639,000 | -7.3% | $587 / Sq Ft |
| 08/28/2014 08/28/14 | For Sale | $689,000 | -- | $633 / Sq Ft |
Tax History Compared to Growth
Tax History
| Year | Tax Paid | Tax Assessment Tax Assessment Total Assessment is a certain percentage of the fair market value that is determined by local assessors to be the total taxable value of land and additions on the property. | Land | Improvement |
|---|---|---|---|---|
| 2024 | $2,941 | $636,100 | $400,100 | $236,000 |
| 2023 | $2,941 | $636,100 | $400,100 | $236,000 |
| 2022 | $2,857 | $630,100 | $400,100 | $230,000 |
| 2021 | $3,083 | $576,200 | $370,100 | $206,100 |
| 2020 | $3,083 | $576,200 | $370,100 | $206,100 |
| 2019 | $3,083 | $576,200 | $370,100 | $206,100 |
| 2018 | $1,513 | $576,200 | $370,100 | $206,100 |
| 2017 | $1,513 | $0 | $0 | $0 |
| 2016 | -- | $576,200 | $0 | $0 |
| 2015 | -- | $0 | $0 | $0 |
| 2014 | -- | $552,900 | $341,100 | $211,800 |
Agents Affiliated with this Home
-
Angel Tighe

Seller's Agent in 2023
Angel Tighe
Samson Properties
(703) 851-5607
122 Total Sales
-
Jane Fairweather

Buyer's Agent in 2023
Jane Fairweather
Long & Foster
(240) 223-4663
264 Total Sales
-
David Fairweather
D
Buyer Co-Listing Agent in 2023
David Fairweather
Long & Foster
(301) 518-3820
10 Total Sales
-
Stan Corneal

Seller's Agent in 2015
Stan Corneal
MarketPlace REALTY
(540) 504-0787
4 Total Sales
-
William Lohr

Buyer's Agent in 2015
William Lohr
Fathom Realty
(571) 274-5044
25 Total Sales
Map
Source: Bright MLS
MLS Number: VARP2000902
APN: 41-3-F
- 514 Aaron Mountain Rd
- 432 Laurel Mills Rd
- 274 Aaron Mountain Rd
- 243 Aaron Mountain Rd
- 571 Richmond Rd
- 47 Gore Rd
- 0 Rock Mills Rd Unit VARP2002172
- 1 Boyd Brown Ln
- 14291 Lee Hwy
- 413 Viewtown Rd
- 275 Seven Ponds Rd
- 0 Castleton Ford Rd Unit VARP2002044
- 0 Ben Venue Rd Unit VARP2002076
- 395 Seven Ponds Rd
- 20 Victory Ln
- 375 Seven Ponds Rd
- 484 Viewtown Rd
- 5191 Beach Ridge Ln
- 436 Castleton View Rd
- 559 Bessie Bell Mountain Rd






