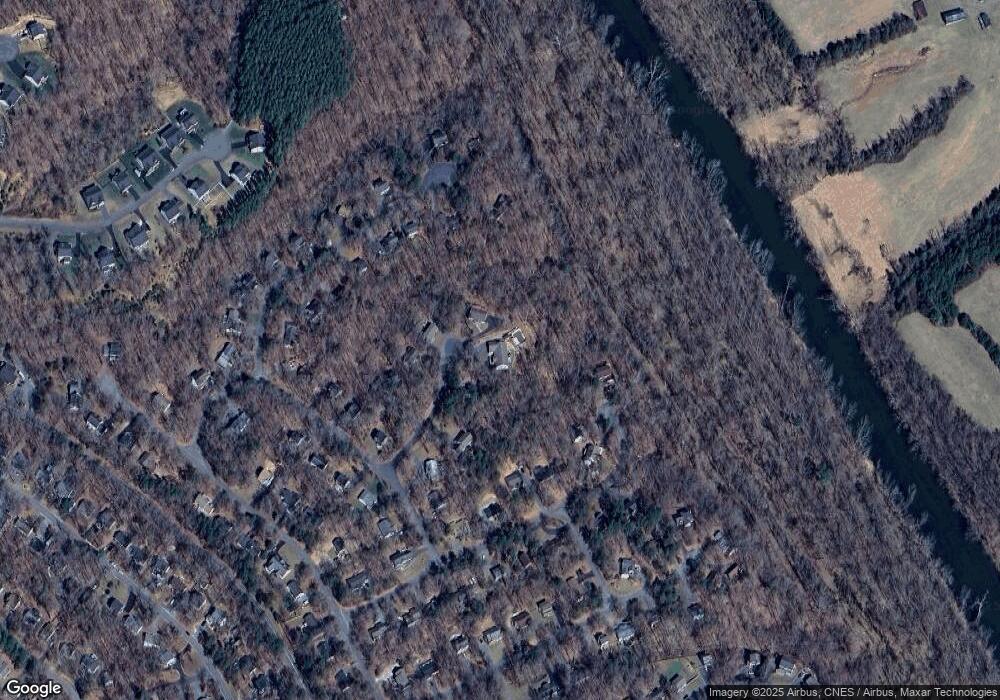7 Ripping Ct Palmyra, VA 22963
Estimated Value: $476,285 - $537,000
3
Beds
3
Baths
2,350
Sq Ft
$220/Sq Ft
Est. Value
About This Home
This home is located at 7 Ripping Ct, Palmyra, VA 22963 and is currently estimated at $517,071, approximately $220 per square foot. 7 Ripping Ct is a home located in Fluvanna County with nearby schools including Central Elementary School, West Central Primary School, and Carysbrook Elementary School.
Ownership History
Date
Name
Owned For
Owner Type
Purchase Details
Closed on
Dec 8, 2017
Sold by
Canton David B and Mayer Nancy L
Bought by
Boelens Scott A and Boelens Elaine G
Current Estimated Value
Home Financials for this Owner
Home Financials are based on the most recent Mortgage that was taken out on this home.
Original Mortgage
$215,000
Outstanding Balance
$180,824
Interest Rate
3.9%
Mortgage Type
New Conventional
Estimated Equity
$336,247
Purchase Details
Closed on
Sep 9, 2005
Sold by
Co Cch Custom Homes
Bought by
Canton David B and Mayer Nancy L
Home Financials for this Owner
Home Financials are based on the most recent Mortgage that was taken out on this home.
Original Mortgage
$318,654
Interest Rate
5.37%
Mortgage Type
New Conventional
Purchase Details
Closed on
Apr 20, 2005
Sold by
Co Vandevander Construction Inc
Bought by
Co Cch Custom Homes Incorporated
Home Financials for this Owner
Home Financials are based on the most recent Mortgage that was taken out on this home.
Original Mortgage
$300,000
Interest Rate
6.01%
Mortgage Type
Credit Line Revolving
Create a Home Valuation Report for This Property
The Home Valuation Report is an in-depth analysis detailing your home's value as well as a comparison with similar homes in the area
Home Values in the Area
Average Home Value in this Area
Purchase History
| Date | Buyer | Sale Price | Title Company |
|---|---|---|---|
| Boelens Scott A | -- | Old Republic Title | |
| Canton David B | $349,000 | None Available | |
| Co Cch Custom Homes Incorporated | $70,000 | None Available |
Source: Public Records
Mortgage History
| Date | Status | Borrower | Loan Amount |
|---|---|---|---|
| Open | Boelens Scott A | $215,000 | |
| Previous Owner | Canton David B | $318,654 | |
| Previous Owner | Co Cch Custom Homes Incorporated | $300,000 |
Source: Public Records
Tax History Compared to Growth
Tax History
| Year | Tax Paid | Tax Assessment Tax Assessment Total Assessment is a certain percentage of the fair market value that is determined by local assessors to be the total taxable value of land and additions on the property. | Land | Improvement |
|---|---|---|---|---|
| 2025 | $3,748 | $499,780 | $31,000 | $468,780 |
| 2024 | $34 | $404,400 | $31,000 | $373,400 |
| 2023 | $3,413 | $404,400 | $31,000 | $373,400 |
| 2022 | $2,803 | $322,200 | $28,600 | $293,600 |
| 2021 | $2,803 | $322,200 | $28,600 | $293,600 |
| 2020 | $2,636 | $285,000 | $28,600 | $256,400 |
| 2019 | $2,636 | $285,000 | $28,600 | $256,400 |
| 2018 | $2,541 | $280,100 | $31,100 | $249,000 |
| 2017 | $2,541 | $280,100 | $31,100 | $249,000 |
| 2016 | $2,248 | $245,200 | $31,100 | $214,100 |
| 2015 | $2,117 | $245,200 | $31,100 | $214,100 |
| 2014 | $2,117 | $240,600 | $31,100 | $209,500 |
Source: Public Records
Map
Nearby Homes
- 48 Jennings Dr
- 281 Manor Blvd
- 890 Jefferson Dr
- 23 Stonewall Rd
- 20 Tanglewood Rd
- 22 Whippoorwill Ln
- 12 Whinchat Ln
- 153 Park Dr
- 27 Pine Knot Dr
- 88 Archer Dr
- 2 Whippoorwill Ln
- 93 Archer Dr
- 17 Archer Cir
- 802 Jefferson Dr
- 21 Archer Cir
- 56 Wildwood Dr
- 0 Jefferson Dr Unit VAFN2000332
- 19 Piedmont Ln
- 6 Condor Rd
- 69 Laguna Rd
- 5 Ripping Ct
- 9 Ripping Ct
- 22 Riverwood Ct
- 8 Ripping Ct
- 24 Riverwood Ct
- LOT 102 Ripping Ct Unit 102
- LOT 102 Ripping Ct
- 14 Riverwood Ct
- 85 Riverwood Ct
- 3 Ripping Ct
- 6 Ripping Ct
- 12 Riverwood Ct
- 16 Riverwood Ct
- 84 Riverwood Ct
- 5 Holly Cir
- 4 Ripping Ct
- 10 Riverwood Ct
- 7 Holly Cir
- 7 Holly Cir Unit 102/7
- 17 Sandy Beach Ct
