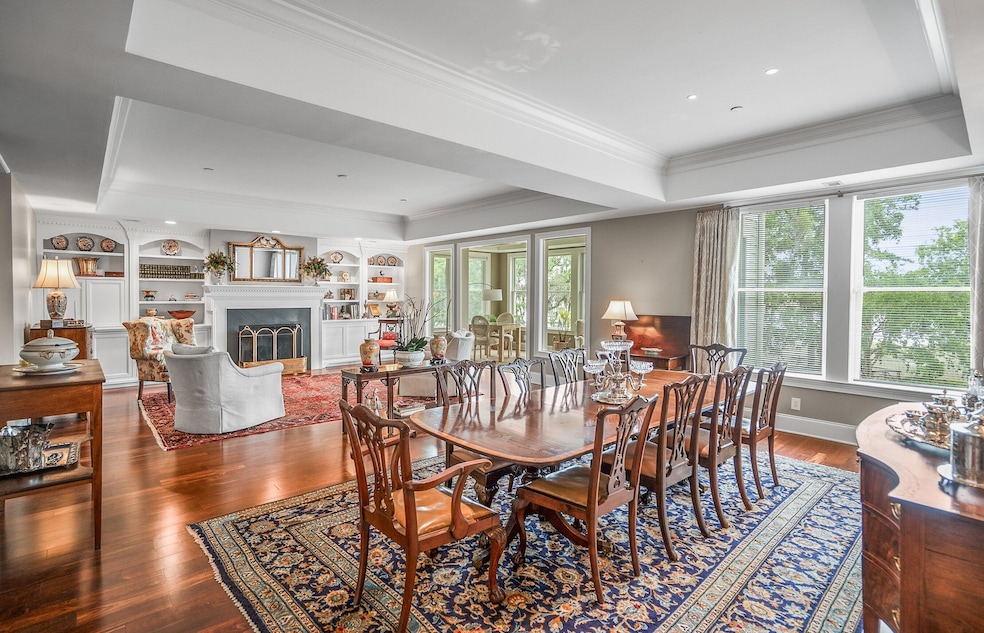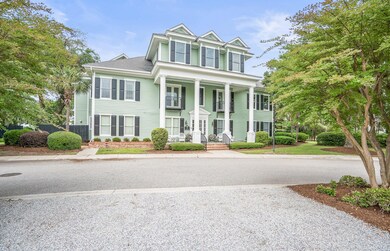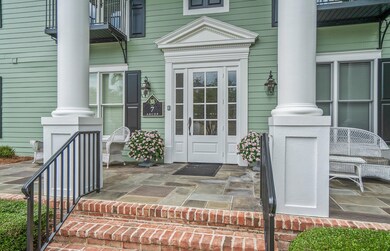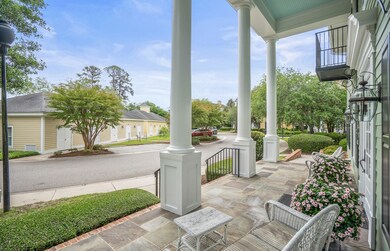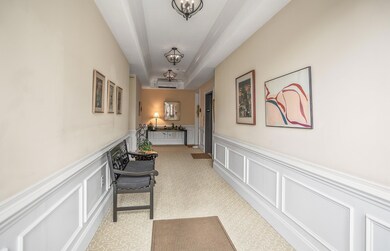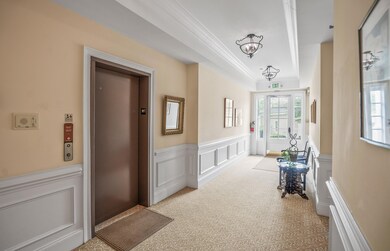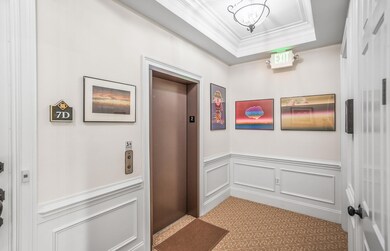Located within Ribaut Island, this luxurious second floor condominium offers unparalleled views and a lifestyle of comfort and convenience. An elevator opens to the second floor, which the home shares with only one other residence. Step into this meticulously designed home and be greeted by an abundance of natural light across the spacious one level living area. The open-concept layout seamlessly blends the living, dining, and kitchen areas, creating an open and inviting space. The living room is anchored by a gas fireplace surrounded by built-in cabinets. A large sunroom overlooks the landscaped grounds, the water and community dock. The recently remodeled kitchen offers granite countertops, stainless steel appliances, including an induction range, ample storage space,a pantry, and a bar height counter.
There are three bedrooms and three and a one half bathrooms, including a luxurious primary suite, The primary suite features a spa-like ensuite bathroom with a large vanity a large glass shower, a separate tub, a private water closet and a large walk-in closet. There is private porch located off the bedroom, overlooking Battery Creek. The other two bedrooms each offer en-suite baths and there is a powder room off of the entrance hall. Other features include a laundry room with ample storage, a sink and a separate storage closet.
One of the highlights of this property include the community amenities, including a private dock, a community entertaining area with a large screened porch and grill, as well as a fitness center.
There is a private one car garage with a storage room.
Ribaut Island is situated adjacent to the picturesque Spanish Moss Trail which is ideal for walking, jogging, or biking. Downtown Beaufort and Port Royal are just a short distance away, with both offering dining and shopping.
Listing agent is related to seller.
This material is based upon information, which we consider reliable, but because it has been supplied by third parties, we cannot represent that it is accurate or complete, and it should not be relied upon as such.

