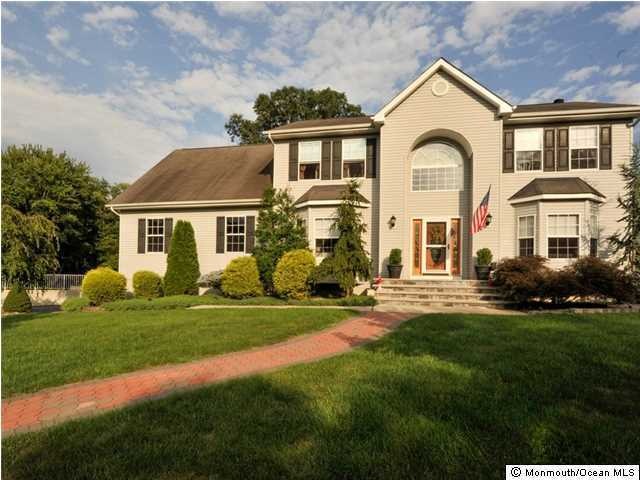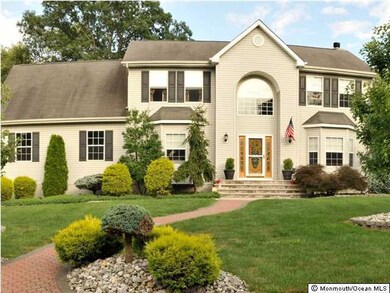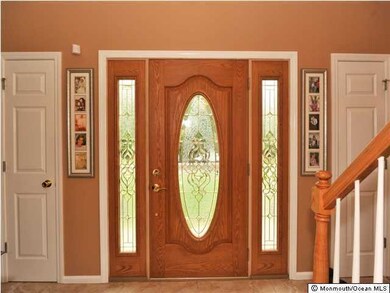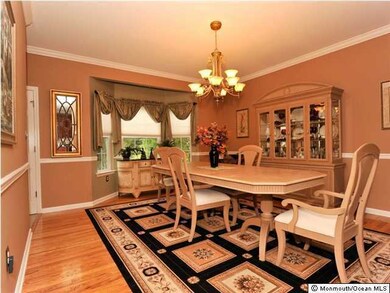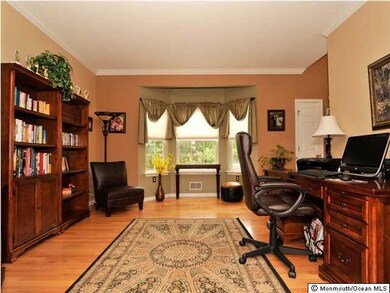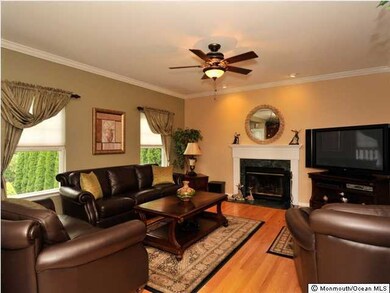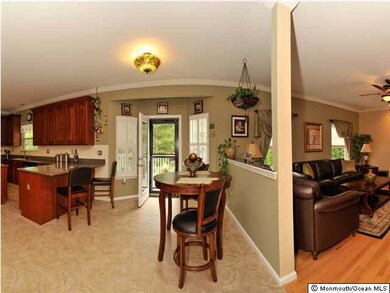
7 River Edge Dr Jackson, NJ 08527
Highlights
- In Ground Pool
- 2.2 Acre Lot
- Colonial Architecture
- Lake On Lot
- New Kitchen
- Deck
About This Home
As of July 2021A beautiful Colonial on 2.20 acres of property.Across from the lake,Enjoy a serene setting ,with manicured grounds,in-ground pool,deck,in-ground sprinkler system.Home features 4 Bdrms,2f/bath,1h/bath.OPen floor plan with eat-in-kitchen,LR,DR,Foyer and walk-out-basement.This home has wonderful living space as well as large amount of storage.Close to Rt.9,195,schools,shopping and transportation.Come relax and enjoy in this Pristine Elegant Home.
Last Agent to Sell the Property
Heritage House Sotheby's International Realty License #0572601 Listed on: 08/07/2013

Last Buyer's Agent
Lisa DiBlasio
Keller Williams Realty Monmouth/Ocean License #1220651
Home Details
Home Type
- Single Family
Est. Annual Taxes
- $9,651
Year Built
- Built in 2000
Lot Details
- 2.2 Acre Lot
- Cul-De-Sac
- Street terminates at a dead end
- Fenced
- Sprinkler System
- Wooded Lot
- Landscaped with Trees
Parking
- 2 Car Direct Access Garage
- Parking Storage or Cabinetry
- Circular Driveway
- Double-Wide Driveway
Home Design
- Colonial Architecture
- Shingle Roof
- Vinyl Siding
Interior Spaces
- 2,342 Sq Ft Home
- 3-Story Property
- Crown Molding
- Ceiling Fan
- Recessed Lighting
- Wood Burning Fireplace
- Blinds
- Bay Window
- French Doors
- Family Room
- Living Room
- Dining Room
- Bonus Room
- Home Gym
- Center Hall
- Partially Finished Basement
- Walk-Out Basement
- Pull Down Stairs to Attic
- Home Security System
Kitchen
- New Kitchen
- Eat-In Kitchen
- Stove
- Microwave
- Dishwasher
- Kitchen Island
- Disposal
Flooring
- Wood
- Wall to Wall Carpet
- Ceramic Tile
Bedrooms and Bathrooms
- 4 Bedrooms
- Primary bedroom located on second floor
- Walk-In Closet
- Primary Bathroom is a Full Bathroom
- Primary Bathroom Bathtub Only
- Primary Bathroom includes a Walk-In Shower
Laundry
- Dryer
- Washer
Pool
- In Ground Pool
- Pool Equipment Stays
- Vinyl Pool
Outdoor Features
- Lake On Lot
- Deck
- Patio
- Exterior Lighting
- Storage Shed
- Porch
Schools
- Crawford Rodriguez Elementary School
- Christa Mcauliffe Middle School
- Jackson Liberty High School
Utilities
- Forced Air Heating and Cooling System
- Heating System Uses Natural Gas
- Well
- Natural Gas Water Heater
- Septic System
Community Details
- No Home Owners Association
Listing and Financial Details
- Exclusions: KITREF.,LR/POLES &CURTAINS,BOTH BAY WIND CUR,AWING ON PORCH.
- Assessor Parcel Number 01101000000019
Ownership History
Purchase Details
Home Financials for this Owner
Home Financials are based on the most recent Mortgage that was taken out on this home.Purchase Details
Home Financials for this Owner
Home Financials are based on the most recent Mortgage that was taken out on this home.Purchase Details
Home Financials for this Owner
Home Financials are based on the most recent Mortgage that was taken out on this home.Similar Homes in Jackson, NJ
Home Values in the Area
Average Home Value in this Area
Purchase History
| Date | Type | Sale Price | Title Company |
|---|---|---|---|
| Deed | $625,000 | Trident Abstract Ttl Agcy Ll | |
| Deed | $473,000 | Red Key Title Agncy Llc | |
| Deed | $204,000 | -- |
Mortgage History
| Date | Status | Loan Amount | Loan Type |
|---|---|---|---|
| Open | $475,000 | New Conventional | |
| Previous Owner | $378,400 | New Conventional | |
| Previous Owner | $378,400 | New Conventional | |
| Previous Owner | $20,000 | Unknown | |
| Previous Owner | $166,872 | FHA |
Property History
| Date | Event | Price | Change | Sq Ft Price |
|---|---|---|---|---|
| 07/12/2021 07/12/21 | Sold | $625,000 | +4.2% | -- |
| 05/07/2021 05/07/21 | Pending | -- | -- | -- |
| 04/29/2021 04/29/21 | For Sale | $599,900 | +26.8% | -- |
| 11/18/2013 11/18/13 | Sold | $473,000 | -- | $202 / Sq Ft |
Tax History Compared to Growth
Tax History
| Year | Tax Paid | Tax Assessment Tax Assessment Total Assessment is a certain percentage of the fair market value that is determined by local assessors to be the total taxable value of land and additions on the property. | Land | Improvement |
|---|---|---|---|---|
| 2024 | $13,072 | $496,100 | $180,800 | $315,300 |
| 2023 | $12,814 | $496,100 | $180,800 | $315,300 |
| 2022 | $12,814 | $496,100 | $180,800 | $315,300 |
| 2021 | $12,051 | $496,100 | $180,800 | $315,300 |
| 2020 | $12,393 | $496,100 | $180,800 | $315,300 |
| 2019 | $12,224 | $496,100 | $180,800 | $315,300 |
| 2018 | $11,931 | $496,100 | $180,800 | $315,300 |
| 2017 | $11,643 | $496,100 | $180,800 | $315,300 |
| 2016 | $11,445 | $496,100 | $180,800 | $315,300 |
| 2015 | $11,212 | $496,100 | $180,800 | $315,300 |
| 2014 | $10,914 | $490,400 | $180,800 | $309,600 |
Agents Affiliated with this Home
-

Seller's Agent in 2021
Jamie Paradise
RE/MAX
(732) 899-3338
1 in this area
144 Total Sales
-
J
Buyer's Agent in 2021
Jennifer Kuhn
C21/ Action Plus Realty
-

Buyer Co-Listing Agent in 2021
Hailey Hoffman
EXP Realty
(732) 775-1000
3 in this area
17 Total Sales
-
H
Buyer Co-Listing Agent in 2021
Hailey Letcher
Keller Williams Shore Properties
-

Seller's Agent in 2013
Dianna Olson
Heritage House Sotheby's International Realty
(732) 233-9310
1 in this area
46 Total Sales
-
L
Buyer's Agent in 2013
Lisa DiBlasio
Keller Williams Realty Monmouth/Ocean
Map
Source: MOREMLS (Monmouth Ocean Regional REALTORS®)
MLS Number: 21327407
APN: 12-01101-0000-00019
- 900 Fort Plains Rd
- 1024 Aumack Rd
- 1020 Aumack Rd
- 1041 Aumack Rd
- 830 Hulses Corner Rd
- 353 Pfister Rd
- 116 S Durham Dr
- 123 S Durham Dr
- Sonatina Plan at Monmouth Views
- Prelude Plan at Monmouth Views
- 3 Devon Dr
- 755 Fort Plains Rd Unit 36439966
- 382 Pfister Rd
- 8 Spruce Terrace
- 21 Birch Dr
- 752 Hulses Corner Rd
- 35 Dawn Cypress Ln
- 9 New York Ct
- 30 Dawn Cypress Ln
- 994 Hyson Rd
