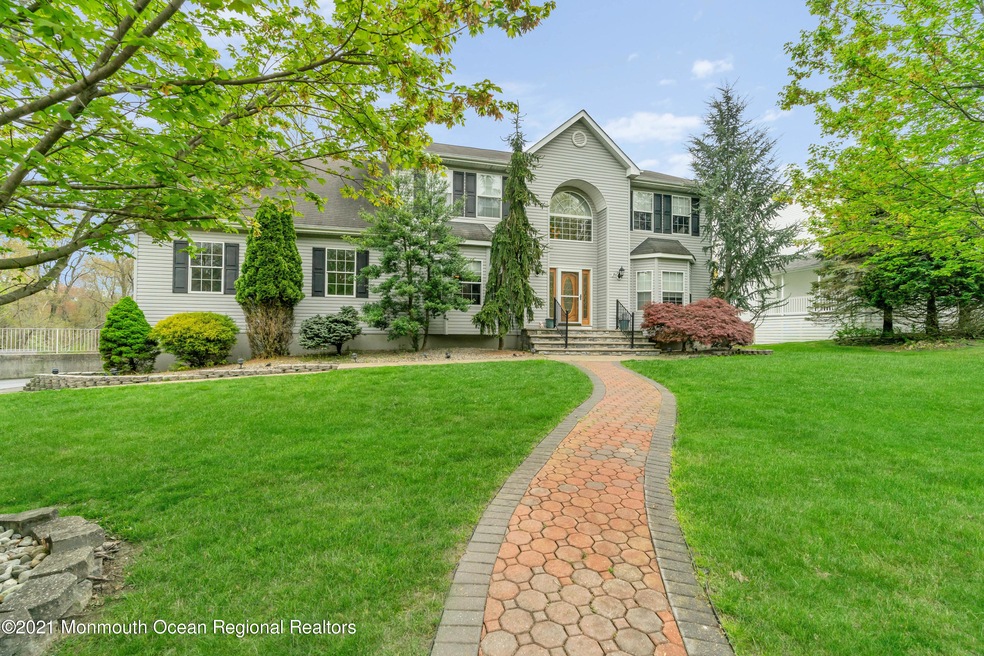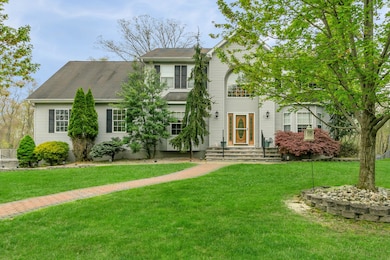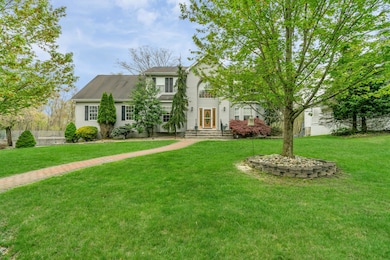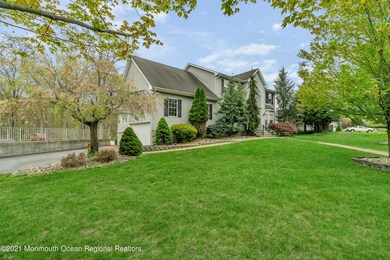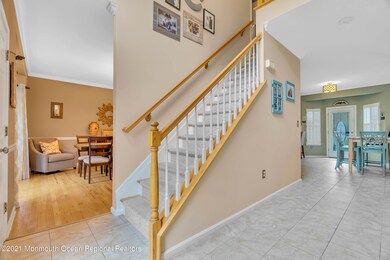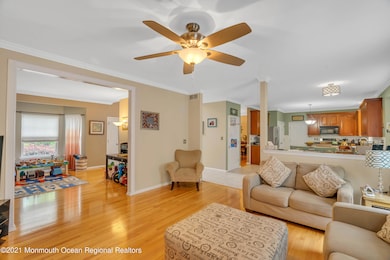
7 River Edge Dr Jackson, NJ 08527
Highlights
- In Ground Pool
- 2.2 Acre Lot
- Deck
- Bay View
- Colonial Architecture
- Wooded Lot
About This Home
As of July 2021Enjoy a tranquil setting in this impeccable Colonial on 2.2 acres offering a fenced-in sprawling lawn for recreation, in-ground pool, patio & deck w/retractable awning, all amid a wooded backdrop. A spacious eat-in kitchen w/island & peninsula is open to the family room with hardwood floors & gas fireplace. 1st floor also has formal dining & living rooms with hardwood floors. Generous master suite has superb walk-in closet & private bath w/double sinks & soaking tub. Finished walk-out basement leads to pool & includes a custom bar with Quartz counter tops & beverage fridge, work-out, entertainment & play space plus plank vinyl flooring, 1/2 bath & tons of storage. Located at the beginning of a cul-de-sac, this property is beautifully landscaped & boasts a large driveway to a 2-car garage.
Last Agent to Sell the Property
RE/MAX Bay Point Realtors License #0336173 Listed on: 04/30/2021

Last Buyer's Agent
Jennifer Kuhn
C21/ Action Plus Realty
Home Details
Home Type
- Single Family
Est. Annual Taxes
- $12,393
Year Built
- Built in 2000
Lot Details
- 2.2 Acre Lot
- Fenced
- Oversized Lot
- Sprinkler System
- Wooded Lot
Parking
- 2 Car Direct Access Garage
- Oversized Parking
- Parking Storage or Cabinetry
Home Design
- Colonial Architecture
- Shingle Roof
- Vinyl Siding
Interior Spaces
- 2-Story Property
- Crown Molding
- Ceiling Fan
- Gas Fireplace
- Bay Window
- Family Room
- Living Room
- Bay Views
- Home Security System
- Attic
Kitchen
- Eat-In Kitchen
- Stove
- Microwave
- Dishwasher
- Kitchen Island
Flooring
- Wood
- Wall to Wall Carpet
- Ceramic Tile
Bedrooms and Bathrooms
- 4 Bedrooms
- Primary bedroom located on second floor
- Walk-In Closet
- Primary Bathroom is a Full Bathroom
- Dual Vanity Sinks in Primary Bathroom
- Whirlpool Bathtub
- Primary Bathroom includes a Walk-In Shower
Laundry
- Dryer
- Washer
Finished Basement
- Heated Basement
- Walk-Out Basement
Pool
- In Ground Pool
- Vinyl Pool
Outdoor Features
- Deck
- Patio
- Shed
Schools
- Crawford Rodriguez Elementary School
- Christa Mcauliffe Middle School
- Jackson Liberty High School
Utilities
- Forced Air Heating and Cooling System
- Heating System Uses Natural Gas
- Well
- Natural Gas Water Heater
- Septic System
Community Details
- No Home Owners Association
Listing and Financial Details
- Exclusions: garage refrigerator
- Assessor Parcel Number 01101000000019
Ownership History
Purchase Details
Home Financials for this Owner
Home Financials are based on the most recent Mortgage that was taken out on this home.Purchase Details
Home Financials for this Owner
Home Financials are based on the most recent Mortgage that was taken out on this home.Purchase Details
Home Financials for this Owner
Home Financials are based on the most recent Mortgage that was taken out on this home.Similar Homes in Jackson, NJ
Home Values in the Area
Average Home Value in this Area
Purchase History
| Date | Type | Sale Price | Title Company |
|---|---|---|---|
| Deed | $625,000 | Trident Abstract Ttl Agcy Ll | |
| Deed | $473,000 | Red Key Title Agncy Llc | |
| Deed | $204,000 | -- |
Mortgage History
| Date | Status | Loan Amount | Loan Type |
|---|---|---|---|
| Open | $475,000 | New Conventional | |
| Previous Owner | $378,400 | New Conventional | |
| Previous Owner | $378,400 | New Conventional | |
| Previous Owner | $20,000 | Unknown | |
| Previous Owner | $166,872 | FHA |
Property History
| Date | Event | Price | Change | Sq Ft Price |
|---|---|---|---|---|
| 07/12/2021 07/12/21 | Sold | $625,000 | +4.2% | -- |
| 05/07/2021 05/07/21 | Pending | -- | -- | -- |
| 04/29/2021 04/29/21 | For Sale | $599,900 | +26.8% | -- |
| 11/18/2013 11/18/13 | Sold | $473,000 | -- | $202 / Sq Ft |
Tax History Compared to Growth
Tax History
| Year | Tax Paid | Tax Assessment Tax Assessment Total Assessment is a certain percentage of the fair market value that is determined by local assessors to be the total taxable value of land and additions on the property. | Land | Improvement |
|---|---|---|---|---|
| 2024 | $13,072 | $496,100 | $180,800 | $315,300 |
| 2023 | $12,814 | $496,100 | $180,800 | $315,300 |
| 2022 | $12,814 | $496,100 | $180,800 | $315,300 |
| 2021 | $12,051 | $496,100 | $180,800 | $315,300 |
| 2020 | $12,393 | $496,100 | $180,800 | $315,300 |
| 2019 | $12,224 | $496,100 | $180,800 | $315,300 |
| 2018 | $11,931 | $496,100 | $180,800 | $315,300 |
| 2017 | $11,643 | $496,100 | $180,800 | $315,300 |
| 2016 | $11,445 | $496,100 | $180,800 | $315,300 |
| 2015 | $11,212 | $496,100 | $180,800 | $315,300 |
| 2014 | $10,914 | $490,400 | $180,800 | $309,600 |
Agents Affiliated with this Home
-

Seller's Agent in 2021
Jamie Paradise
RE/MAX
(732) 899-3338
1 in this area
143 Total Sales
-
J
Buyer's Agent in 2021
Jennifer Kuhn
C21/ Action Plus Realty
-

Buyer Co-Listing Agent in 2021
Hailey Hoffman
EXP Realty
(732) 775-1000
3 in this area
17 Total Sales
-
H
Buyer Co-Listing Agent in 2021
Hailey Letcher
Keller Williams Shore Properties
-

Seller's Agent in 2013
Dianna Olson
Heritage House Sotheby's International Realty
(732) 233-9310
1 in this area
46 Total Sales
-
L
Buyer's Agent in 2013
Lisa DiBlasio
Keller Williams Realty Monmouth/Ocean
Map
Source: MOREMLS (Monmouth Ocean Regional REALTORS®)
MLS Number: 22113129
APN: 12-01101-0000-00019
- 900 Fort Plains Rd
- 1024 Aumack Rd
- 1020 Aumack Rd
- 1041 Aumack Rd
- 830 Hulses Corner Rd
- 353 Pfister Rd
- 116 S Durham Dr
- 123 S Durham Dr
- 3 Devon Dr
- 382 Pfister Rd
- 8 Spruce Terrace
- 21 Birch Dr
- 752 Hulses Corner Rd
- 35 Dawn Cypress Ln
- 9 New York Ct
- 30 Dawn Cypress Ln
- 994 Hyson Rd
- 30 Gristmill Rd
- 444 Pfister Rd
- 1272 Aldrich Rd
