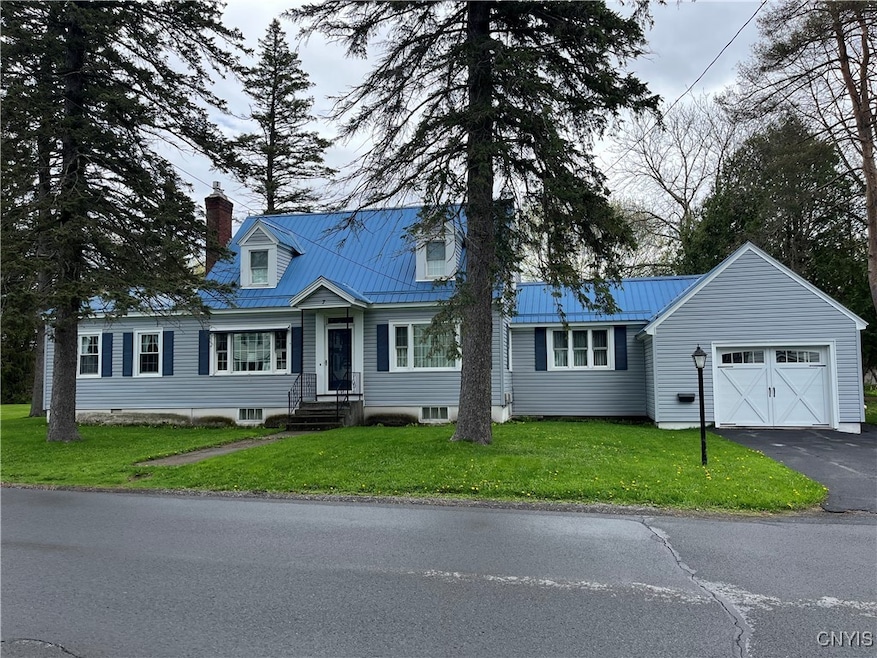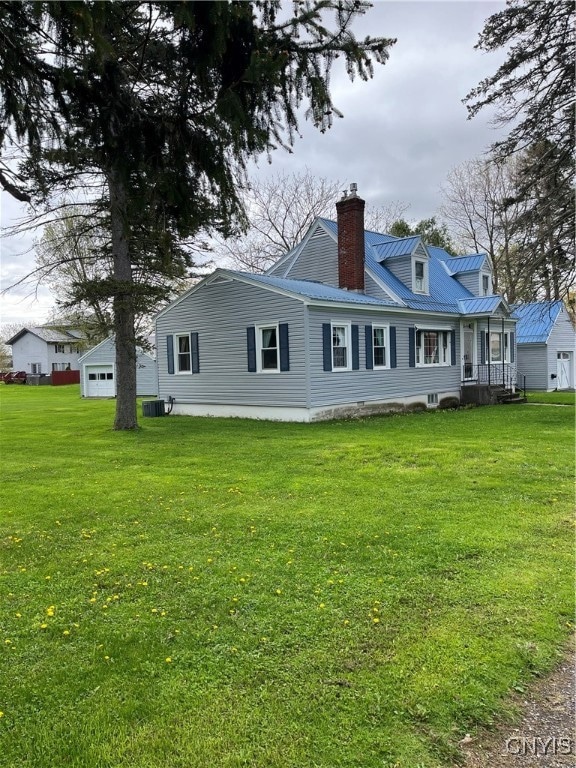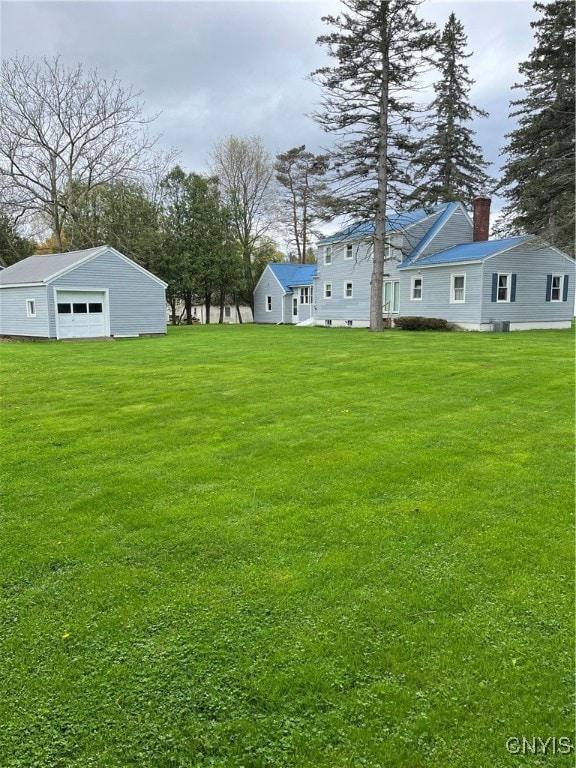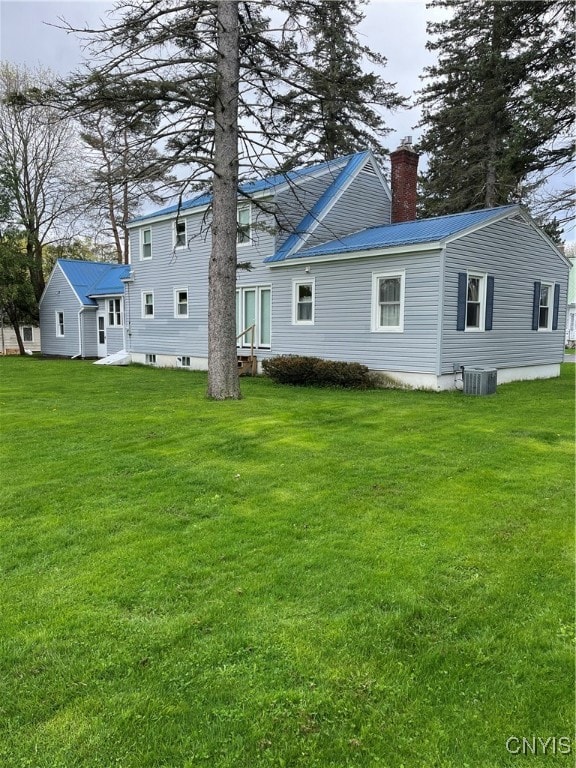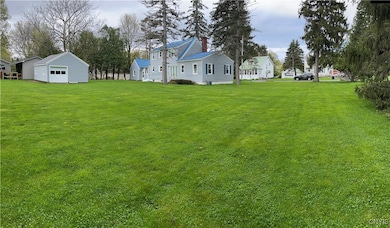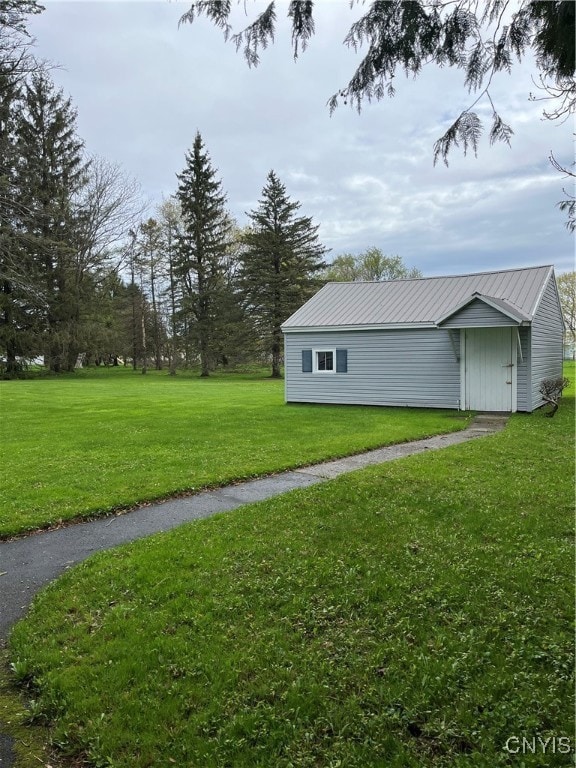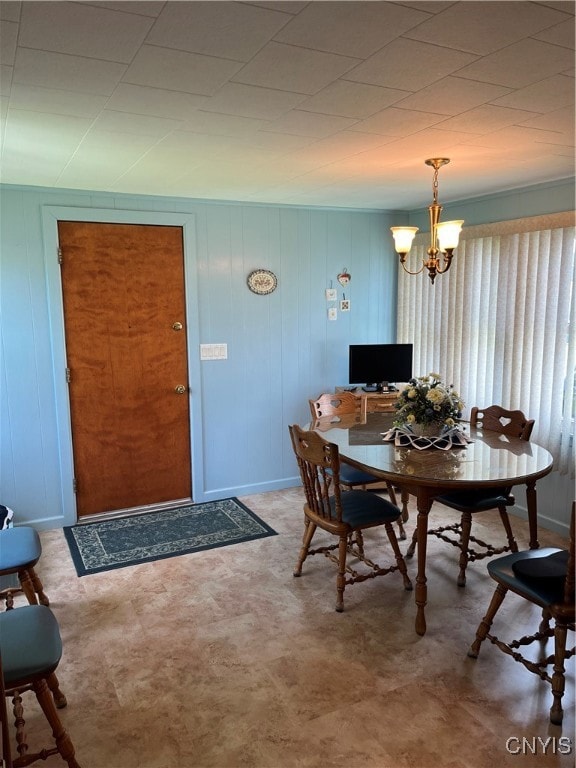Estimated payment $2,044/month
Highlights
- Cape Cod Architecture
- 1 Fireplace
- Formal Dining Room
- Recreation Room
- Separate Formal Living Room
- Country Kitchen
About This Home
CAPTIVATING CAPE COD - 4-Bedrooms, 2-1/2 Baths, Full basement, Picturesque expansive rear yard with a additional detached 500 square foot equipment/workshop garage. Interior has a versatile floor plan with a kitchen and eat in dining area. Spacious living room with gas fireplace and walls of windows that bathe the living room with natural light. Well maintained and conveniently located in the Village of Adams with municipal water/sewer and natural gas services. Plus all the other close by amenities, Shopping, South Jefferson School, Banks, Post Office, Gas stations, Restaurants, Recreation, and Medical services.
Call today to make an appointment to view this much loved home that is now being offered for comfortable living!
Listing Agent
Listing by Motivated Realty License #10301209783 Listed on: 06/02/2025
Home Details
Home Type
- Single Family
Est. Annual Taxes
- $4,987
Year Built
- Built in 1949
Lot Details
- 0.33 Acre Lot
- Lot Dimensions are 144x100
- Rectangular Lot
Parking
- 1 Car Attached Garage
- Driveway
Home Design
- Cape Cod Architecture
- Poured Concrete
- Vinyl Siding
Interior Spaces
- 2,265 Sq Ft Home
- 1-Story Property
- 1 Fireplace
- Separate Formal Living Room
- Formal Dining Room
- Recreation Room
- Laundry Room
Kitchen
- Country Kitchen
- Built-In Oven
- Electric Oven
- Built-In Range
- Freezer
Flooring
- Carpet
- Tile
Bedrooms and Bathrooms
- 4 Bedrooms | 2 Main Level Bedrooms
Partially Finished Basement
- Walk-Out Basement
- Basement Fills Entire Space Under The House
Schools
- Clarke Middle School
- South Jefferson High School
Utilities
- Forced Air Heating and Cooling System
- Heating System Uses Gas
- Gas Water Heater
- Water Softener is Owned
- High Speed Internet
Listing and Financial Details
- Tax Lot 5
- Assessor Parcel Number 222001-113-029-0002-005-000
Map
Home Values in the Area
Average Home Value in this Area
Tax History
| Year | Tax Paid | Tax Assessment Tax Assessment Total Assessment is a certain percentage of the fair market value that is determined by local assessors to be the total taxable value of land and additions on the property. | Land | Improvement |
|---|---|---|---|---|
| 2024 | $5,214 | $190,000 | $25,800 | $164,200 |
| 2023 | $5,358 | $190,000 | $25,800 | $164,200 |
| 2022 | $5,389 | $190,000 | $25,800 | $164,200 |
| 2021 | $5,372 | $190,000 | $25,800 | $164,200 |
| 2020 | $5,054 | $190,000 | $25,800 | $164,200 |
| 2019 | $4,878 | $190,000 | $25,800 | $164,200 |
| 2018 | $4,878 | $190,000 | $25,800 | $164,200 |
| 2017 | $4,841 | $190,000 | $25,800 | $164,200 |
| 2016 | $4,810 | $190,000 | $25,800 | $164,200 |
| 2015 | -- | $190,000 | $25,800 | $164,200 |
| 2014 | -- | $177,000 | $25,700 | $151,300 |
Property History
| Date | Event | Price | List to Sale | Price per Sq Ft |
|---|---|---|---|---|
| 07/14/2025 07/14/25 | Price Changed | $309,000 | -3.4% | $136 / Sq Ft |
| 06/02/2025 06/02/25 | For Sale | $319,999 | -- | $141 / Sq Ft |
Purchase History
| Date | Type | Sale Price | Title Company |
|---|---|---|---|
| Deed | -- | -- |
Source: Jefferson-Lewis Board of REALTORS®
MLS Number: S1611687
APN: 222001-113-029-0002-005-000
- 97 E Church St
- 37 Wardwell St
- 63 Spring St
- 0 Grange Ave
- 00 W Us Rt 11 St
- 10384 & 10386 US Route 11
- 35 Grove St
- 36 Grove St
- 0 N Adams Unit S1306940
- 0 N Adams Unit S1306936
- 0 N Adams Unit S1306938
- 0 N Adams Unit S1306904
- 0 N Adams Unit S1571495
- 0 N Adams Unit S1306918
- 0 N Adams Unit S1306912
- 8883 U S 11
- 11190 Us Route 11
- 17825 Spook Hill Rd
- 0 Cobbville Rd
- 11831 K Francis Kellogg Ln
- 215 Washington St
- 207 General Smith Dr
- 100 Vollum Rd
- 324 Butterfield Ave
- 15963 Eimicke Place
- 106 Bishop St
- 121 Haley St
- 622 Holcomb St
- 14630 Autumn Ridge Ln
- 130 Flower Ave E
- 169 Paddock St Unit 6
- 409 S Massey St
- 248 Flower Ave E
- 505 Washington St
- 418 Cross St
- 217 Keyes Ave Unit 2
- 440 S Hamilton St
- 435 S Hamilton St
- 222 Academy St
- 222 UPSTAIRS Academy St
