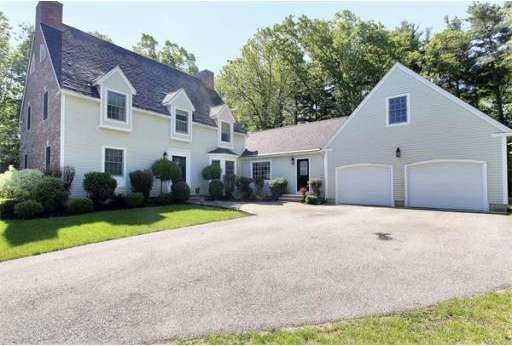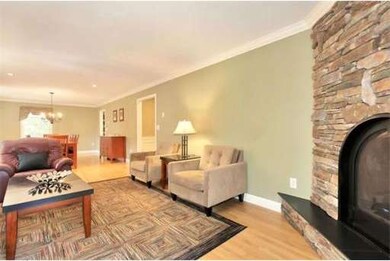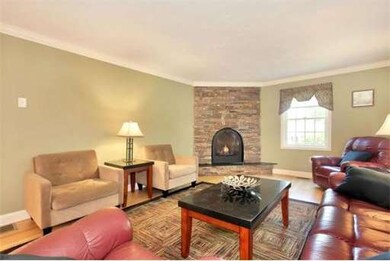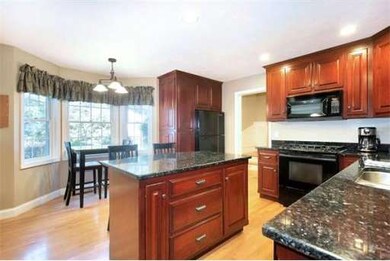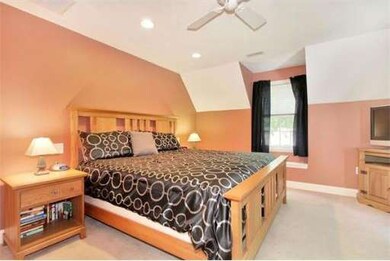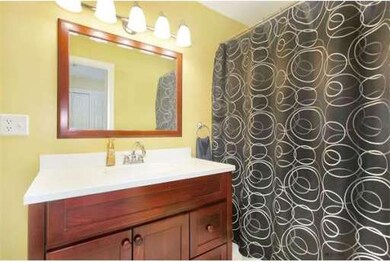
7 Robertson Rd Auburn, MA 01501
Downtown Auburn NeighborhoodAbout This Home
As of July 2020NEW PRICE!! MOTIVATED SELLERS ARE LOOKING FOR AN OFFER!! On quiet cul de sac yet minutes to all major routes sits this STUNNING custom built 4BR+ Colonial home loaded with beautiful built ins, wainscotting, and hardwoods throughout the main level. Open concept DR leads into brick fireplaced LR; which is IDEAL for entertaining! Custom kitchen with granite counters, cherry cabinets and spacious layout. Master suite with dbl & triple closets and bath. C/A, Propane heat. Cobblestone walks & rear patio. 2 car garage with storage loft above. Don't wait to view this special home to see all of the benefits it has to offer!
Last Agent to Sell the Property
Seth Campbell Realty Group
Keller Williams Boston MetroWest
Ownership History
Purchase Details
Home Financials for this Owner
Home Financials are based on the most recent Mortgage that was taken out on this home.Purchase Details
Home Financials for this Owner
Home Financials are based on the most recent Mortgage that was taken out on this home.Purchase Details
Home Financials for this Owner
Home Financials are based on the most recent Mortgage that was taken out on this home.Purchase Details
Map
Home Details
Home Type
Single Family
Est. Annual Taxes
$102
Year Built
2005
Lot Details
0
Listing Details
- Lot Description: Wooded, Paved Drive
- Special Features: None
- Property Sub Type: Detached
- Year Built: 2005
Interior Features
- Has Basement: Yes
- Fireplaces: 2
- Primary Bathroom: Yes
- Number of Rooms: 8
- Amenities: Public Transportation, Shopping, Tennis Court, Park, Golf Course, Medical Facility, Laundromat, Highway Access
- Flooring: Wood, Wall to Wall Carpet
- Insulation: Full
- Interior Amenities: Central Vacuum, Cable Available
- Basement: Full
- Bedroom 2: Second Floor, 12X12
- Bedroom 3: Second Floor, 11X11
- Bedroom 4: Second Floor, 11X11
- Bathroom #1: First Floor
- Bathroom #2: Second Floor
- Bathroom #3: Second Floor
- Kitchen: First Floor, 14X15
- Laundry Room: First Floor
- Living Room: First Floor, 13X19
- Master Bedroom: Second Floor, 14X17
- Master Bedroom Description: Bathroom - Full, Closet, Flooring - Wall to Wall Carpet
- Dining Room: First Floor, 13X17
- Family Room: First Floor, 14X23
Exterior Features
- Construction: Frame
- Exterior: Clapboard
- Exterior Features: Patio
- Foundation: Poured Concrete
Garage/Parking
- Garage Parking: Attached
- Garage Spaces: 2
- Parking: Off-Street
- Parking Spaces: 8
Utilities
- Heat Zones: 2
Condo/Co-op/Association
- HOA: No
Similar Homes in the area
Home Values in the Area
Average Home Value in this Area
Purchase History
| Date | Type | Sale Price | Title Company |
|---|---|---|---|
| Not Resolvable | $550,000 | None Available | |
| Not Resolvable | $400,000 | -- | |
| Deed | $520,000 | -- | |
| Deed | $125,000 | -- |
Mortgage History
| Date | Status | Loan Amount | Loan Type |
|---|---|---|---|
| Open | $495,000 | New Conventional | |
| Previous Owner | $320,000 | New Conventional | |
| Previous Owner | $215,000 | No Value Available | |
| Previous Owner | $240,000 | Purchase Money Mortgage | |
| Previous Owner | $31,000 | No Value Available | |
| Previous Owner | $50,000 | No Value Available |
Property History
| Date | Event | Price | Change | Sq Ft Price |
|---|---|---|---|---|
| 07/21/2020 07/21/20 | Sold | $550,000 | -1.8% | $207 / Sq Ft |
| 05/20/2020 05/20/20 | Pending | -- | -- | -- |
| 05/12/2020 05/12/20 | For Sale | $559,900 | +40.0% | $211 / Sq Ft |
| 12/08/2014 12/08/14 | Sold | $400,000 | 0.0% | $151 / Sq Ft |
| 11/22/2014 11/22/14 | Pending | -- | -- | -- |
| 11/03/2014 11/03/14 | Off Market | $400,000 | -- | -- |
| 10/24/2014 10/24/14 | Price Changed | $424,500 | -0.1% | $160 / Sq Ft |
| 10/15/2014 10/15/14 | Price Changed | $424,900 | -1.2% | $160 / Sq Ft |
| 10/02/2014 10/02/14 | Price Changed | $429,900 | -2.3% | $162 / Sq Ft |
| 09/11/2014 09/11/14 | Price Changed | $439,900 | -2.2% | $166 / Sq Ft |
| 08/22/2014 08/22/14 | Price Changed | $449,900 | -4.3% | $170 / Sq Ft |
| 08/17/2014 08/17/14 | Price Changed | $469,900 | -3.1% | $177 / Sq Ft |
| 07/10/2014 07/10/14 | Price Changed | $484,900 | -3.0% | $183 / Sq Ft |
| 06/03/2014 06/03/14 | For Sale | $500,000 | -- | $188 / Sq Ft |
Tax History
| Year | Tax Paid | Tax Assessment Tax Assessment Total Assessment is a certain percentage of the fair market value that is determined by local assessors to be the total taxable value of land and additions on the property. | Land | Improvement |
|---|---|---|---|---|
| 2025 | $102 | $716,200 | $132,900 | $583,300 |
| 2024 | $9,987 | $668,900 | $127,900 | $541,000 |
| 2023 | $9,193 | $578,900 | $116,300 | $462,600 |
| 2022 | $8,386 | $498,600 | $116,300 | $382,300 |
| 2021 | $8,270 | $455,900 | $102,900 | $353,000 |
| 2020 | $8,197 | $455,900 | $102,900 | $353,000 |
| 2019 | $8,197 | $445,000 | $101,900 | $343,100 |
| 2018 | $8,068 | $437,500 | $95,300 | $342,200 |
| 2017 | $7,859 | $428,500 | $86,300 | $342,200 |
| 2016 | $7,829 | $432,800 | $97,100 | $335,700 |
| 2015 | $8,497 | $492,300 | $97,100 | $395,200 |
| 2014 | $8,382 | $484,800 | $92,400 | $392,400 |
Source: MLS Property Information Network (MLS PIN)
MLS Number: 71692461
APN: AUBU-000034-000000-000026
- 26 Bancroft St
- 5 Victoria Dr Unit 2
- 406 Pakachoag St
- 52 Harrison Ave
- 24 Central St
- 3503 Forest Park Dr
- 3 Goddard Dr
- 31 Walsh Ave
- 33 Walsh Ave
- 31-33 Walsh Ave
- 14 Montclair Dr
- 34 Westchester Dr
- 3 May Ln
- 2 Gibson Rd
- 17 School St
- 253 Oxford St N
- 47 Washington St Unit 16
- 47 Washington St Unit 26
- 47 Washington St Unit 54
- 6 Mayfield Rd
