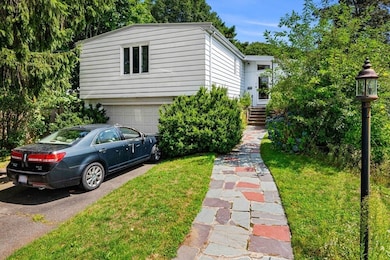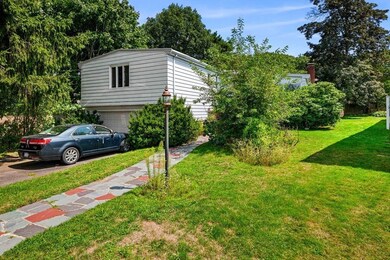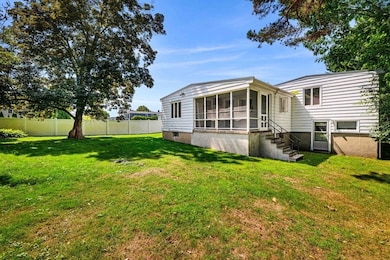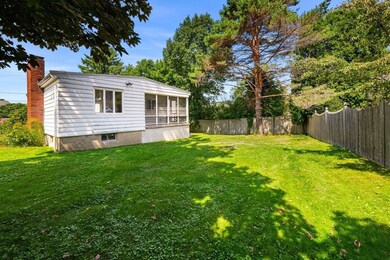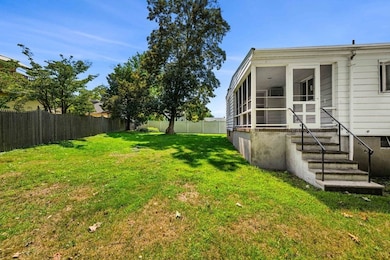
7 Robin Ln Swampscott, MA 01907
About This Home
As of June 2025Location, location, location! Contractors or end-users: discover the charm of 1950's architecture in this unique home, perfectly situated at the end of a tranquil cul-de-sac in a sought-after neighborhood. Just across the street from the picturesque Eisman's Beach, this residence offers both a serene setting and easy access to waterfront beauty. This home is a blank canvas awaiting your personal touch. Bring your vision to life and restore this gem to its former glory or infuse it with a modern twist. The possibilities are endless—transform this classic house into your dream home in a location that's second to none. Sold as is, as seen. Priced well-under town assessment.
Last Agent to Sell the Property
Coldwell Banker Realty - Marblehead Listed on: 09/03/2024

Last Buyer's Agent
Eric Shaker
Coldwell Banker Realty - Marblehead

Home Details
Home Type
Single Family
Est. Annual Taxes
$9,223
Year Built
1957
Lot Details
0
Parking
2
Listing Details
- Property Type: Residential
- Property Sub Type: Single Family Residence
- Architectural Style: Split Entry
- Year Built: 1957
- Subdivision Name: Puritan Road, Eisman's beach
- Year Built Details: Approximate
- Year Round: Yes
- ResoPropertyType: Residential
- ResoBuildingAreaSource: PublicRecords
- Special Features: None
Interior Features
- Flooring: Vinyl, Hardwood
- Fireplace YN: Yes
- Fireplaces: 2
- Appliances: Water Heater
- Total Bedrooms: 4
- Room Bedroom2 Level: Second
- Room Bedroom2 Features: Closet, Flooring - Hardwood
- Room Bedroom3 Features: Closet, Flooring - Hardwood
- Room Bedroom3 Level: Second
- Room Bedroom4 Level: Basement
- Room Bedroom4 Features: Closet
- Full Bathrooms: 2
- Half Bathrooms: 1
- Total Bathrooms: 3
- Total Bathrooms: 2.5
- Room Master Bedroom Features: Bathroom - 3/4, Walk-In Closet(s), Flooring - Hardwood
- Room Master Bedroom Level: Second
- Master Bathroom Features: Yes
- Bathroom 1 Features: Bathroom - 3/4, Flooring - Stone/Ceramic Tile
- Bathroom 1 Level: Second
- Bathroom 2 Level: Second
- Bathroom 2 Features: Bathroom - Full, Flooring - Stone/Ceramic Tile
- Bathroom 3 Features: Bathroom - 3/4, Dryer Hookup - Electric, Washer Hookup
- Bathroom 3 Level: Basement
- Room Dining Room Features: Flooring - Hardwood
- Room Dining Room Level: Main,First
- Room Family Room Level: Basement
- Room Family Room Features: Cedar Closet(s), Flooring - Laminate
- Room Kitchen Level: Main,First
- Room Kitchen Features: Flooring - Laminate, Exterior Access
- Laundry Features: In Basement, Washer Hookup
- Room Living Room Level: Main,First
- Room Living Room Features: Flooring - Hardwood, Exterior Access
- Basement: Full, Partially Finished, Interior Entry, Concrete
- Living Area: 3246
- Spa YN: No
- MAIN LO: AN6181
- LIST PRICE PER Sq Ft: 231.05
- PRICE PER Sq Ft: 212.57
- MAIN SO: AN6181
Exterior Features
- Exterior Features: Porch - Screened, Sprinkler System, Garden
- Foundation Details: Concrete Perimeter
- Home Warranty YN: No
- Patio And Porch Features: Screened
- Road Frontage Type: Public
- Roof: Shingle
- Waterfront Features: Beach Front, Ocean, 1/10 to 3/10 To Beach, Beach Ownership(Public)
- Waterfront YN: No
- Waterview Flag: No
Garage/Parking
- Garage Spaces: 2
- Attached Garage YN: Yes
- Carport Y N: No
- Covered Parking Spaces: 2
- Garage YN: Yes
- Open Parking YN: Yes
- Parking Features: Under, Paved Drive, Off Street
- Total Parking Spaces: 4
Utilities
- Sewer: Public Sewer
- Utilities: for Electric Oven, Washer Hookup
- Cooling: None
- Heating: Baseboard, Oil
- Cooling Y N: No
- Heating YN: Yes
- Water Source: Public
- COOLING ZONES: 0
Condo/Co-op/Association
- Association YN: No
- Community Features: Public Transportation, Shopping, Park, Public School
- Senior Community YN: No
Lot Info
- Parcel Number: M:0024 B:0086 L:0,2168620
- Zoning: A-2
- Farm Land Area Units: Square Feet
- Lot Features: Level
- Lot Size Acres: 0.2
- Lot Size Area: 0.2
- Lot Size Sq Ft: 8799
- Lot Size Units: Acres
- Property Attached YN: No
- PAGE: 513
- ResoLotSizeUnits: Acres
Tax Info
- Tax Year: 2024
- Tax Annual Amount: 9644
- Tax Book Number: 20436
Multi Family
- Basement Included Sq Ft: No
Ownership History
Purchase Details
Home Financials for this Owner
Home Financials are based on the most recent Mortgage that was taken out on this home.Purchase Details
Similar Homes in Swampscott, MA
Home Values in the Area
Average Home Value in this Area
Purchase History
| Date | Type | Sale Price | Title Company |
|---|---|---|---|
| Deed | $1,240,000 | -- | |
| Deed | -- | -- | |
| Deed | -- | -- |
Property History
| Date | Event | Price | Change | Sq Ft Price |
|---|---|---|---|---|
| 06/25/2025 06/25/25 | Sold | $1,240,000 | -3.5% | $382 / Sq Ft |
| 05/28/2025 05/28/25 | Pending | -- | -- | -- |
| 05/14/2025 05/14/25 | Price Changed | $1,285,000 | -4.8% | $396 / Sq Ft |
| 04/29/2025 04/29/25 | For Sale | $1,350,000 | +95.7% | $416 / Sq Ft |
| 10/09/2024 10/09/24 | Sold | $690,000 | -8.0% | $213 / Sq Ft |
| 09/10/2024 09/10/24 | Pending | -- | -- | -- |
| 09/03/2024 09/03/24 | For Sale | $750,000 | -- | $231 / Sq Ft |
Tax History Compared to Growth
Tax History
| Year | Tax Paid | Tax Assessment Tax Assessment Total Assessment is a certain percentage of the fair market value that is determined by local assessors to be the total taxable value of land and additions on the property. | Land | Improvement |
|---|---|---|---|---|
| 2025 | $9,223 | $804,100 | $450,100 | $354,000 |
| 2024 | $9,644 | $839,300 | $421,400 | $417,900 |
| 2023 | $8,331 | $709,600 | $383,100 | $326,500 |
| 2022 | $7,762 | $605,000 | $325,600 | $279,400 |
| 2021 | $7,322 | $530,600 | $268,100 | $262,500 |
| 2020 | $7,588 | $530,600 | $268,100 | $262,500 |
| 2019 | $7,775 | $511,500 | $249,000 | $262,500 |
| 2018 | $8,107 | $506,700 | $249,000 | $257,700 |
| 2017 | $8,048 | $461,200 | $222,700 | $238,500 |
| 2016 | $7,700 | $444,300 | $222,700 | $221,600 |
| 2015 | $7,620 | $444,300 | $222,700 | $221,600 |
| 2014 | $7,278 | $389,200 | $191,500 | $197,700 |
Agents Affiliated with this Home
-
P
Seller's Agent in 2025
Paula DAngelo-Pickett
Coldwell Banker Realty - Marblehead
-
E
Seller Co-Listing Agent in 2025
Eric Shaker
Coldwell Banker Realty - Marblehead
-
D
Buyer's Agent in 2025
Danielle Dimond
Senne
-
W
Seller's Agent in 2024
Wendy Webber
Coldwell Banker Realty - Marblehead
Map
Source: MLS Property Information Network (MLS PIN)
MLS Number: 73283866
APN: SWAM-000024-000086
- 251 Puritan Rd
- 335 Puritan Rd
- 152 Puritan Rd
- 21 Bay View Dr
- 53 Puritan Rd
- 455 Puritan Rd
- 38 Puritan Rd
- 31 Cedar Hill Terrace
- 35 Littles Point Rd Unit S101
- 35 Littles Point Rd Unit S201
- 374 Humphrey St Unit 4
- 68 Walnut Rd
- 69 Atlantic Ave
- 56 Greenwood Ave Unit 2
- 26 Sherwood Rd
- 25 Ingalls Terrace
- 71 King St
- 2 Palmer Ave
- 4 Redington Terrace
- 7 Rockland St

