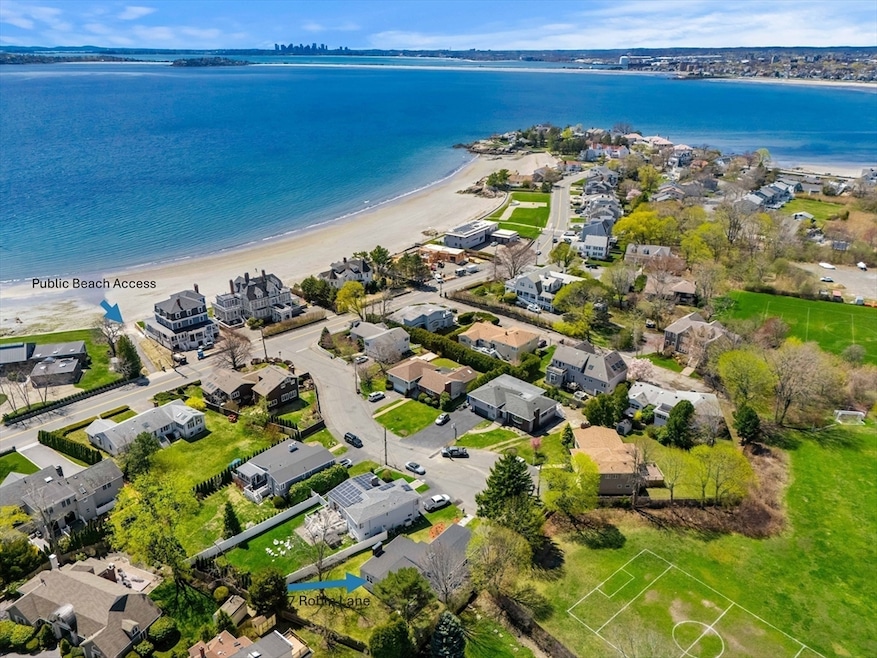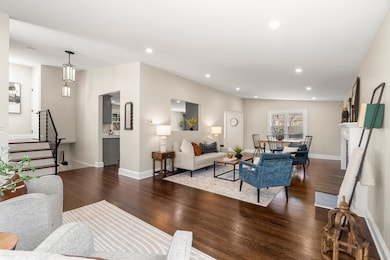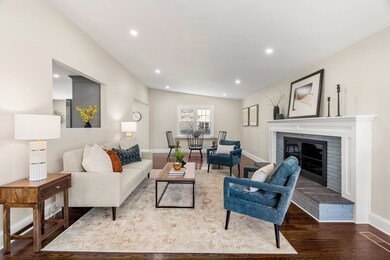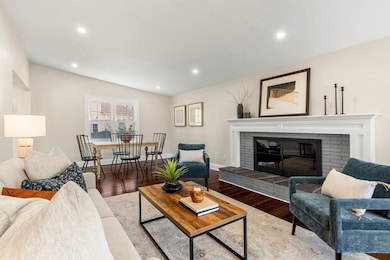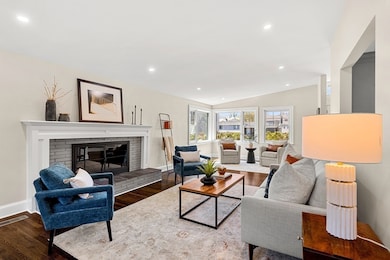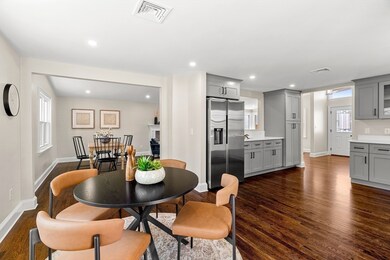
7 Robin Ln Swampscott, MA 01907
Highlights
- Golf Course Community
- Waterfront
- Deck
- Swampscott High School Rated A-
- Open Floorplan
- Property is near public transit
About This Home
As of June 2025Experience modern living in this 8 room, 4 bedroom, sun-drenched multi-level home! 7 Robin Lane is situated at the end of a cul de sac directly across the street from access to Wales Beach where you can sit and relax and enjoy a direct view of the Boston skyline. The home features an open-concept layout with 2 wood burning fireplaces and hardwood floors throughout most of the rooms. This beautifully renovated residence boasts a stunning kitchen complete with stainless steel appliances, and quartz countertops overlooking the fenced in back yard. Three new bathrooms add to the home's appeal. Enjoy year-round comfort with a brand new heat pump system with central A/C. Other upgrades include new windows, a new roof, laundry room and added storage. Enjoy the lower level bonus space which is perfect for the ultimate entertainment space. The meticulous two-car garage with additional storage is a rare find. Don’t miss this opportunity to make your dream home a reality.
Last Agent to Sell the Property
Coldwell Banker Realty - Marblehead Listed on: 04/29/2025

Co-Listed By
Eric Shaker
Coldwell Banker Realty - Marblehead
Last Buyer's Agent
Danielle Dimond
Senne
Home Details
Home Type
- Single Family
Est. Annual Taxes
- $9,223
Year Built
- Built in 1957 | Remodeled
Lot Details
- 8,799 Sq Ft Lot
- Waterfront
- Near Conservation Area
- Cul-De-Sac
- Fenced Yard
- Fenced
- Level Lot
- Property is zoned A-2
Parking
- 2 Car Attached Garage
- Tuck Under Parking
- Parking Storage or Cabinetry
- Open Parking
- Off-Street Parking
Home Design
- Split Level Home
- Frame Construction
- Shingle Roof
- Concrete Perimeter Foundation
Interior Spaces
- Open Floorplan
- Wainscoting
- Recessed Lighting
- Insulated Windows
- Window Screens
- Family Room with Fireplace
- 2 Fireplaces
- Living Room with Fireplace
- Dining Area
- Bonus Room
- Washer and Electric Dryer Hookup
Kitchen
- Breakfast Bar
- Range
- Microwave
- Dishwasher
- Stainless Steel Appliances
- Solid Surface Countertops
- Disposal
Flooring
- Wood
- Tile
- Vinyl
Bedrooms and Bathrooms
- 4 Bedrooms
- Primary bedroom located on second floor
- Cedar Closet
- Walk-In Closet
- Bathtub with Shower
- Separate Shower
Finished Basement
- Walk-Out Basement
- Basement Fills Entire Space Under The House
- Interior and Exterior Basement Entry
- Garage Access
- Laundry in Basement
Outdoor Features
- Deck
- Rain Gutters
Location
- Property is near public transit
- Property is near schools
Schools
- Swampscott Elementary School
- SMS Middle School
- SHS High School
Utilities
- Forced Air Heating and Cooling System
- Wood Insert Heater
- Heat Pump System
- 200+ Amp Service
- Electric Water Heater
Listing and Financial Details
- Assessor Parcel Number 2168620
Community Details
Recreation
- Golf Course Community
- Tennis Courts
- Park
- Jogging Path
- Bike Trail
Additional Features
- No Home Owners Association
- Shops
Ownership History
Purchase Details
Home Financials for this Owner
Home Financials are based on the most recent Mortgage that was taken out on this home.Purchase Details
Similar Homes in Swampscott, MA
Home Values in the Area
Average Home Value in this Area
Purchase History
| Date | Type | Sale Price | Title Company |
|---|---|---|---|
| Deed | $1,240,000 | -- | |
| Deed | -- | -- | |
| Deed | -- | -- |
Property History
| Date | Event | Price | Change | Sq Ft Price |
|---|---|---|---|---|
| 06/25/2025 06/25/25 | Sold | $1,240,000 | -3.5% | $382 / Sq Ft |
| 05/28/2025 05/28/25 | Pending | -- | -- | -- |
| 05/14/2025 05/14/25 | Price Changed | $1,285,000 | -4.8% | $396 / Sq Ft |
| 04/29/2025 04/29/25 | For Sale | $1,350,000 | +95.7% | $416 / Sq Ft |
| 10/09/2024 10/09/24 | Sold | $690,000 | -8.0% | $213 / Sq Ft |
| 09/10/2024 09/10/24 | Pending | -- | -- | -- |
| 09/03/2024 09/03/24 | For Sale | $750,000 | -- | $231 / Sq Ft |
Tax History Compared to Growth
Tax History
| Year | Tax Paid | Tax Assessment Tax Assessment Total Assessment is a certain percentage of the fair market value that is determined by local assessors to be the total taxable value of land and additions on the property. | Land | Improvement |
|---|---|---|---|---|
| 2025 | $9,223 | $804,100 | $450,100 | $354,000 |
| 2024 | $9,644 | $839,300 | $421,400 | $417,900 |
| 2023 | $8,331 | $709,600 | $383,100 | $326,500 |
| 2022 | $7,762 | $605,000 | $325,600 | $279,400 |
| 2021 | $7,322 | $530,600 | $268,100 | $262,500 |
| 2020 | $7,588 | $530,600 | $268,100 | $262,500 |
| 2019 | $7,775 | $511,500 | $249,000 | $262,500 |
| 2018 | $8,107 | $506,700 | $249,000 | $257,700 |
| 2017 | $8,048 | $461,200 | $222,700 | $238,500 |
| 2016 | $7,700 | $444,300 | $222,700 | $221,600 |
| 2015 | $7,620 | $444,300 | $222,700 | $221,600 |
| 2014 | $7,278 | $389,200 | $191,500 | $197,700 |
Agents Affiliated with this Home
-
P
Seller's Agent in 2025
Paula DAngelo-Pickett
Coldwell Banker Realty - Marblehead
-
E
Seller Co-Listing Agent in 2025
Eric Shaker
Coldwell Banker Realty - Marblehead
-
D
Buyer's Agent in 2025
Danielle Dimond
Senne
-
W
Seller's Agent in 2024
Wendy Webber
Coldwell Banker Realty - Marblehead
Map
Source: MLS Property Information Network (MLS PIN)
MLS Number: 73365909
APN: SWAM-000024-000086
- 251 Puritan Rd
- 335 Puritan Rd
- 152 Puritan Rd
- 21 Bay View Dr
- 53 Puritan Rd
- 455 Puritan Rd
- 38 Puritan Rd
- 31 Cedar Hill Terrace
- 35 Littles Point Rd Unit S101
- 35 Littles Point Rd Unit S201
- 374 Humphrey St Unit 4
- 68 Walnut Rd
- 69 Atlantic Ave
- 56 Greenwood Ave Unit 2
- 26 Sherwood Rd
- 25 Ingalls Terrace
- 78 Greenwood Ave
- 71 King St
- 2 Palmer Ave
- 4 Redington Terrace
