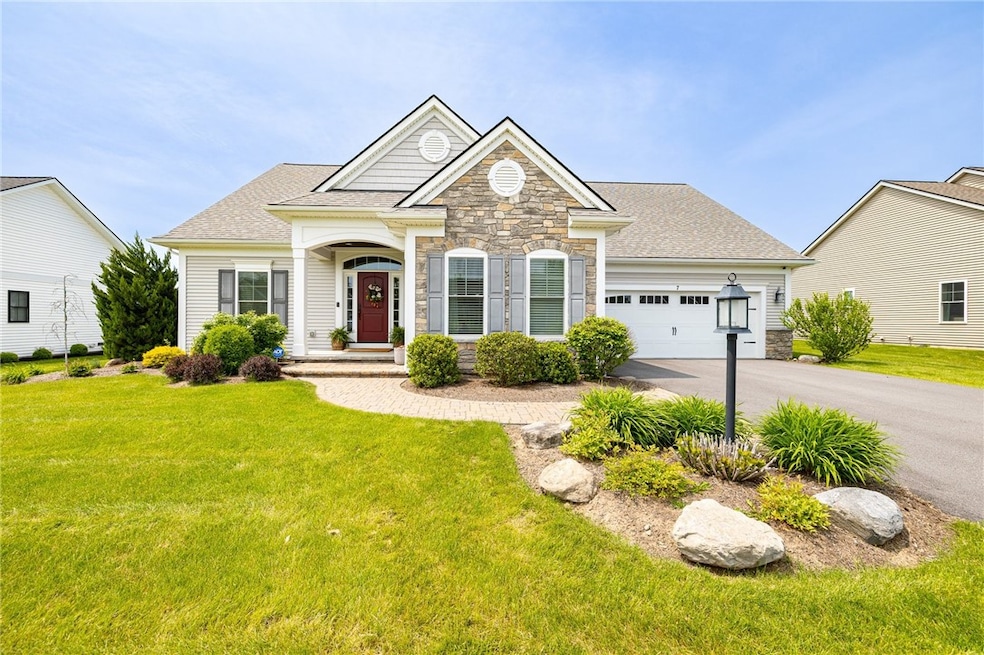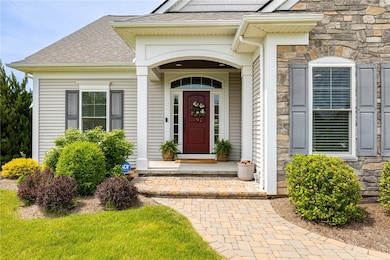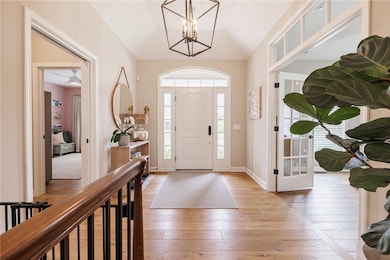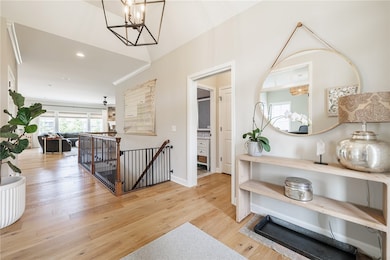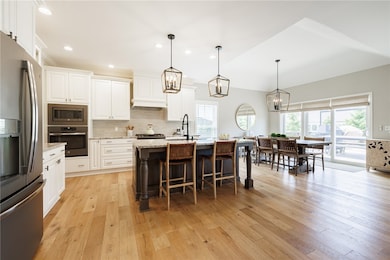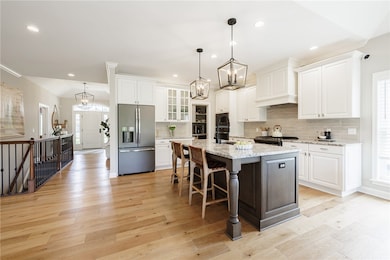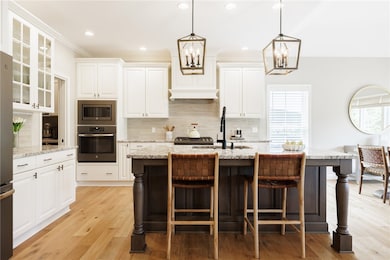MAGAZINE WORTHY, DESIGNER INTERIOR**OWNER HAS INVESTED OVER $200,000+ IN HIGHEND UPGRADES AND RENOVATIONS**OVER $100,000 WAS SPENT ON THE MOST SPECTACULAR FINISHED LOWER LEVEL(ADDS 1720 SF), FAMILY ROOM WITH HANDCRAFTED WALL OF BUILT INS, BEVERAGE REFRIG, WORK OUT ROOM, BEDROOM/ SLIDING BARN DOOR , SPA LIKE FULL BATH, RADIANT FLOOR HEAT(BATHROOM MIRROR EXCLUDED), MARBLE COUNTERTOP OVER FURNITURE GRADE CABINETRY, WHIRLPOOL TUB, RAIN SHOWER**LOWER LEVEL HAS IT'S OWN FURNACE/CA**WALK IN CEDAR CLOSET**WORKSHOP**FIRST FLOOR PRIMARY IS BEYOND WORDS, NEW RETRACTABLE SHADES, NEW CALIFORNIA CLOSET LIKE SEEN IN BEVERLY HILLS, CUSTOM CABINETRY, ZERO CLEARANCE SHOWER**OPEN FLOORPLAN FEATURES A GOURMET CHEF'S KITCHEN, WITH A NEW CALIFORNIA CLOSET BUTLER'S PANTRY** LARGE DINETTER AREA WITH GLASS DOORS LEADING TO THE ENTERTAINMENT SIZED TREX DECK, RETRACTABLE AWNING, PAVER PATIO, STONE WALLS/PLANTERS, FIREPIT-NATURAL GAS FOR GRILLING STATIION, AN ENTERTAINER'S DREAM** GREAT ROOM, EXQUISITE STONE FIREPLACE, RETRACTABLE SHADES AND FLOATING SHELVES**(TV AND SOUND BAR STAY) **OFFICE/3RD BEDROOM, ALSO ANOTHER LARGE BEDROOM WITH DESIGNER BATH**SECURITY SYSTEM W/ CAMERAS**ALL NEW BLINDS, PLANTATION SHUTTERS AND SHADES**WHOLE HOUSE GENERATOR**IRRIGATION SYSTEM**CALIFORNIA CLOSETS THRUOUT**HIGH END LIGHT FIXTURES(ARHAUS, SERENA AND LILY, TO NAME A FEW) THIS GEM COULD NOT BE DUPLICATED AT THIS PRICE**HOA $744/QTR

