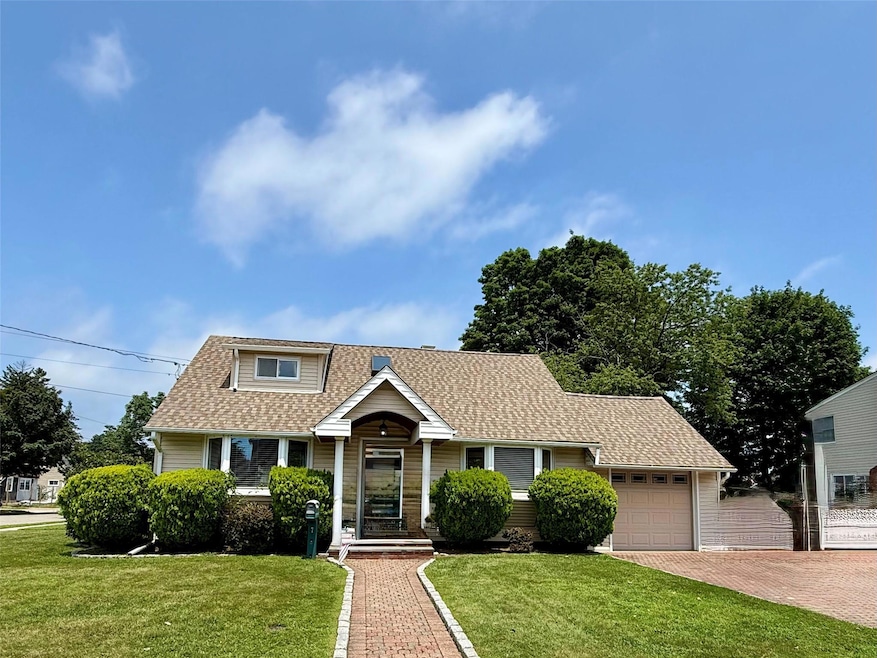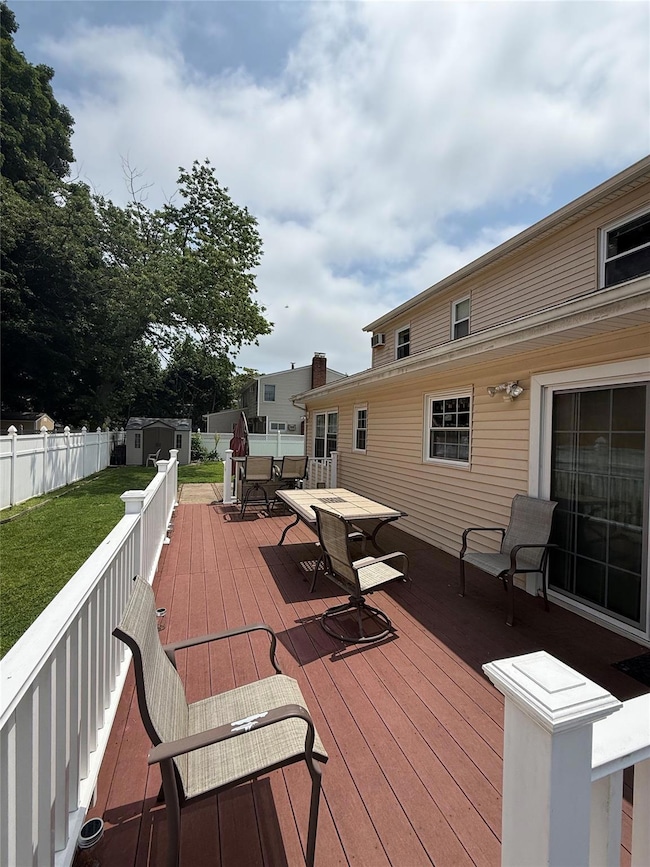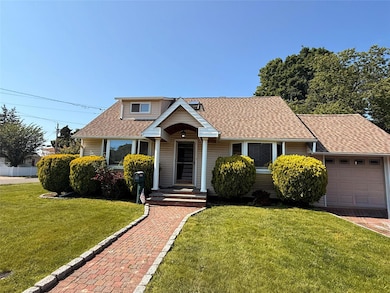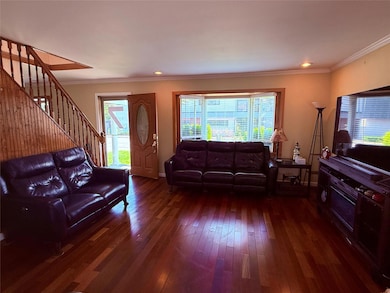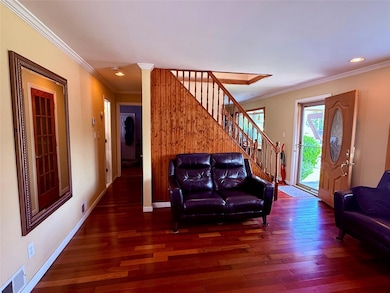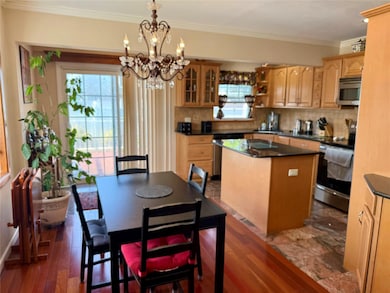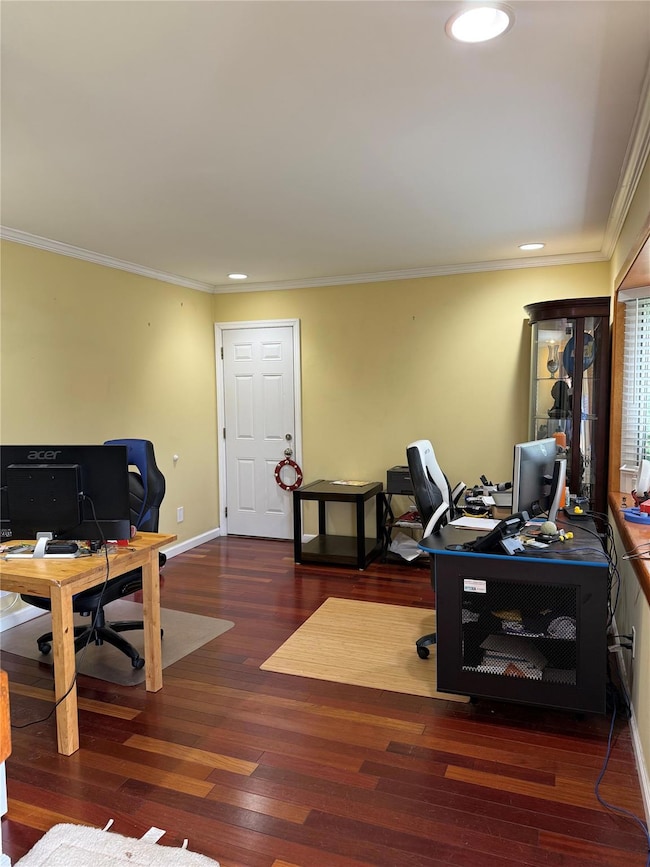7 Ronald Ave Hicksville, NY 11801
Hicksville NeighborhoodHighlights
- Cape Cod Architecture
- Main Floor Bedroom
- Forced Air Heating System
- Hicksville Middle School Rated A-
About This Home
Great home in Hicksville! This inviting home features a kitchen island, wood floors throughout, a thoughtfully designed layout with ample space and open concept, in-ground sprinklers, updated electric and the added value of a newer roof. The first floor primary suite includes it own private en-suite bath. From the kitchen, sliding glass doors open to a spacious backyard with a huge deck, perfect for entertaining, enjoying your morning coffee or summer BBQ's. Enjoy a generously sized finished basement with high ceilings and a private laundry room, offering a versatile space ideal for a home theater, game room or relaxed entertaining. Conveniently located near shopping (The Plainview Shopping Centre, The Broadway Commons), schools, parks and major roadways, this home has a little bit of everything. Utilities not included.
Listing Agent
HomeSmart Premier Living Rlty Brokerage Phone: 516-535-9692 License #10401320746 Listed on: 07/21/2025

Home Details
Home Type
- Single Family
Est. Annual Taxes
- $3,466
Year Built
- Built in 1954
Lot Details
- 8,000 Sq Ft Lot
Parking
- 1 Car Garage
Home Design
- Cape Cod Architecture
- Vinyl Siding
Interior Spaces
- 1,445 Sq Ft Home
- Finished Basement
- Basement Fills Entire Space Under The House
- Dishwasher
- Dryer
Bedrooms and Bathrooms
- 3 Bedrooms
- Main Floor Bedroom
Schools
- Woodland Avenue Elementary School
- Hicksville Middle School
- Hicksville High School
Utilities
- Cooling System Mounted To A Wall/Window
- Forced Air Heating System
- Heating System Uses Oil
Community Details
- No Pets Allowed
Listing and Financial Details
- 12-Month Minimum Lease Term
- Assessor Parcel Number 2489-12-162-00-0001-0
Map
Source: OneKey® MLS
MLS Number: 891866
APN: 2489-12-159-00-0009-0
- 20 Regent St
- 11 Gardenia Ln
- 10 Crown St
- 3 Wensley Rd
- 93 E End Ave
- 51 Thorman Ave Unit 1L
- 30 Michael Rd
- 60 Parkside Dr
- 162 Birchwood Park Dr
- 29 Village Dr
- 290 N Broadway
- 5 Brighton Place
- 64 Devon Rd
- 64 Devon Rd Unit 1
- 36 Middle Ln
- 134 Nevada St
- 905 S Oyster Bay Rd
- 235 Evergreen Ave
- 9 Burns Ave
- 276 W Nicholai St Unit Upper
