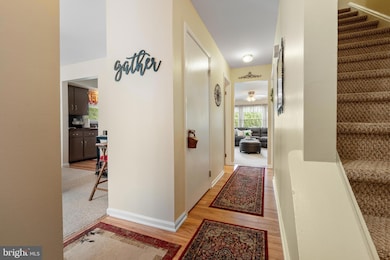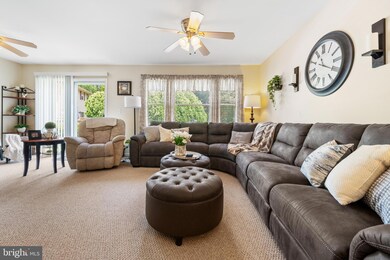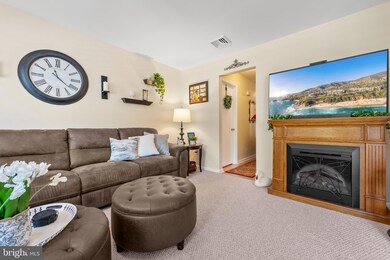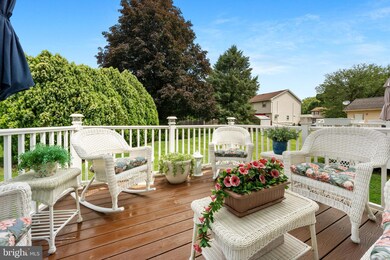
7 Rosemont Ct Easton, PA 18045
Estimated payment $1,751/month
Highlights
- Colonial Architecture
- No HOA
- Living Room
- Deck
- Formal Dining Room
- En-Suite Primary Bedroom
About This Home
MULTIPLE OFFERS RECEIVED. HIGHEST AND BEST DUE TUESDAY BY NOON. Discover comfort and convenience at 7 Rosemont Court, a well-maintained 3-bedroom, 1.5-bathroom home in Easton’s sought-after Palmer Township. This inviting property features a spacious living room —perfect for relaxing evenings or gathering with friends and family. Sliding glass doors lead directly from the living room to a large private deck, ideal for outdoor dining, entertaining, or enjoying quiet mornings in the fresh air. Inside, the home offers a warm and welcoming atmosphere with a mix of durable laminate flooring and plush wall-to-wall carpeting throughout. The kitchen and dining area are well-situated for everyday functionality and flow seamlessly into the living space. Upstairs, the primary bedroom boasts a generous walk-in closet, while two additional bedrooms provide flexibility for family, guests, or a home office. Located just minutes from scenic Fairview Park, you'll enjoy easy access to walking trails, playgrounds, and open green space. Everyday conveniences are close at hand, with shopping centers, grocery stores, and a variety of restaurants just a short drive away. Whether you're a first-time homebuyer or looking to settle into a friendly neighborhood, 7 Rosemont Court offers the perfect balance of space, style, and location. Schedule your tour today!
Townhouse Details
Home Type
- Townhome
Est. Annual Taxes
- $3,035
Year Built
- Built in 1984
Home Design
- Semi-Detached or Twin Home
- Colonial Architecture
- Brick Exterior Construction
- Permanent Foundation
- Asphalt Roof
- Vinyl Siding
Interior Spaces
- Property has 2 Levels
- Ceiling Fan
- Living Room
- Formal Dining Room
- Basement Fills Entire Space Under The House
- Dishwasher
Flooring
- Carpet
- Laminate
Bedrooms and Bathrooms
- 3 Bedrooms
- En-Suite Primary Bedroom
Parking
- 3 Parking Spaces
- 3 Driveway Spaces
- On-Street Parking
Utilities
- Central Heating and Cooling System
- Back Up Electric Heat Pump System
- 200+ Amp Service
- Electric Water Heater
- Municipal Trash
Additional Features
- Deck
- 5,010 Sq Ft Lot
- Suburban Location
Community Details
- No Home Owners Association
- Palmer Township Subdivision
Listing and Financial Details
- Assessor Parcel Number 2008-1-022519
Map
Home Values in the Area
Average Home Value in this Area
Property History
| Date | Event | Price | Change | Sq Ft Price |
|---|---|---|---|---|
| 07/15/2025 07/15/25 | Pending | -- | -- | -- |
| 07/10/2025 07/10/25 | For Sale | $275,000 | -- | $195 / Sq Ft |
Similar Homes in Easton, PA
Source: Bright MLS
MLS Number: PANH2008172
- 5 Rosemont Ct
- 700 Oakwood St
- 0 S Greenwood Ave Unit 11 737666
- 530 Milford St
- 2848 Norton Ave Unit 4
- 3801 Virginia St
- 3317 Allen St
- 1115 Keane St
- 1236 Whitehall Ave
- 4061 Nicole Place
- 3180 Timber Ridge Dr
- 860 S 25th St
- 0 Stewart St
- 2463 Hillside Ave
- 2700 Spring Garden St
- 2425 Sycamore St
- 4333 Winfield Terrace
- 4435 Henry St
- 2850 John St
- 3920 Rau Ln Unit 6






