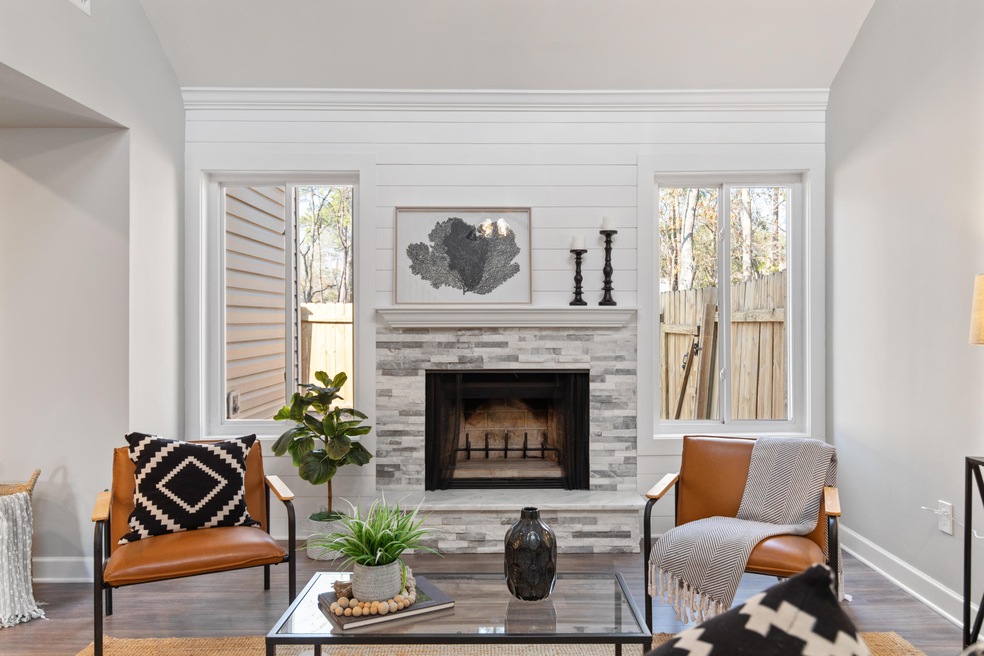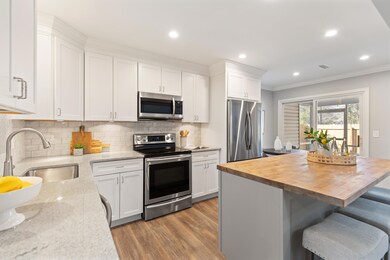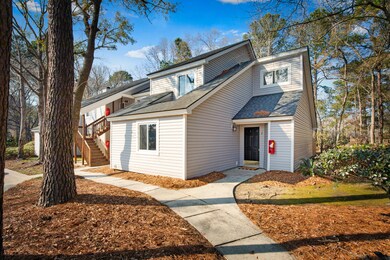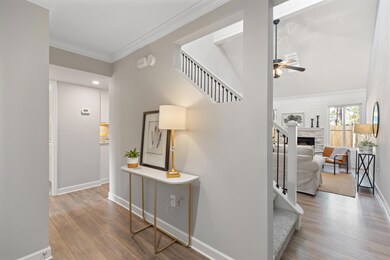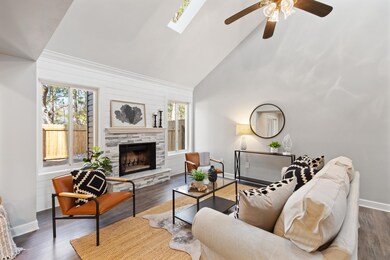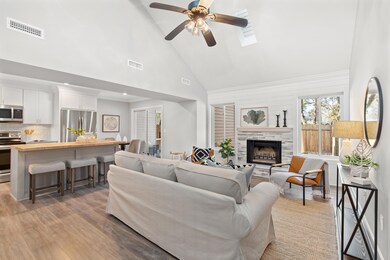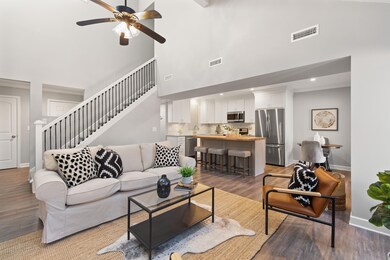
7 Rudwick Cir Unit 7 Goose Creek, SC 29445
Highlights
- Golf Course Community
- Cathedral Ceiling
- Community Pool
- Wooded Lot
- Great Room with Fireplace
- Thermal Windows
About This Home
As of March 2022What an incredible renovation! Light filled, two story, 3 bedroom, 2 bath, end unit w/ MB down. New: HVAC, tankless hot water heater, flooring & carpeting. The wall between the kitchen & vaulted living room was removed creating great flow between the kitchen, living & dining areas. Shiplap & stacked stone surround added to the fireplace wall. The kitchen redone w/granite countertops, a tile backsplash & stainless appliances. In addition, an oversized island w/ butcher block top & seating was added. The bathrooms have also been redone. The ceilings have been smoothed throughout, new lighting & fans & crown molding added. There are new interior doors & the entire unit has been painted. A screened porch & fenced backyard complete the home. Move in & enjoy- all the work is done!The HOA covers outside insurance, & landscaping
Crowfield is a great community featuring walking trails, pools, tennis courts, schools, fishing lakes. There is also a golf course. There is even a food truck group that comes weekly!
Last Agent to Sell the Property
Compass Carolinas, LLC License #39850 Listed on: 01/28/2022

Home Details
Home Type
- Single Family
Est. Annual Taxes
- $1,252
Year Built
- Built in 1986
Lot Details
- Privacy Fence
- Wooded Lot
HOA Fees
- $164 Monthly HOA Fees
Parking
- Off-Street Parking
Home Design
- Slab Foundation
- Asphalt Roof
- Vinyl Siding
Interior Spaces
- 1,349 Sq Ft Home
- 2-Story Property
- Smooth Ceilings
- Cathedral Ceiling
- Ceiling Fan
- Skylights
- Wood Burning Fireplace
- Thermal Windows
- Insulated Doors
- Entrance Foyer
- Family Room with Fireplace
- Great Room with Fireplace
Kitchen
- Eat-In Kitchen
- Dishwasher
- ENERGY STAR Qualified Appliances
- Kitchen Island
Flooring
- Laminate
- Ceramic Tile
Bedrooms and Bathrooms
- 3 Bedrooms
- Walk-In Closet
- 2 Full Bathrooms
Laundry
- Dryer
- Washer
Schools
- Westview Elementary And Middle School
- Stratford High School
Utilities
- Central Air
- Heat Pump System
- Tankless Water Heater
Additional Features
- Energy-Efficient HVAC
- Screened Patio
Community Details
Overview
- Crowfield Plantation Subdivision
Recreation
- Golf Course Community
- Community Pool
- Park
- Trails
Similar Homes in Goose Creek, SC
Home Values in the Area
Average Home Value in this Area
Property History
| Date | Event | Price | Change | Sq Ft Price |
|---|---|---|---|---|
| 03/21/2022 03/21/22 | Sold | $270,000 | 0.0% | $200 / Sq Ft |
| 02/19/2022 02/19/22 | Pending | -- | -- | -- |
| 01/27/2022 01/27/22 | For Sale | $270,000 | +154.7% | $200 / Sq Ft |
| 10/23/2019 10/23/19 | Sold | $106,000 | 0.0% | $87 / Sq Ft |
| 09/23/2019 09/23/19 | Pending | -- | -- | -- |
| 08/16/2019 08/16/19 | For Sale | $106,000 | -- | $87 / Sq Ft |
Tax History Compared to Growth
Tax History
| Year | Tax Paid | Tax Assessment Tax Assessment Total Assessment is a certain percentage of the fair market value that is determined by local assessors to be the total taxable value of land and additions on the property. | Land | Improvement |
|---|---|---|---|---|
| 2024 | $4,545 | $15,978 | $2,100 | $13,878 |
| 2023 | $4,545 | $15,978 | $2,100 | $13,878 |
| 2022 | $2,486 | $14,424 | $1,500 | $12,924 |
| 2021 | $2,548 | $7,630 | $1,200 | $6,432 |
| 2020 | $2,495 | $7,632 | $1,200 | $6,432 |
| 2019 | $823 | $7,632 | $1,200 | $6,432 |
| 2018 | $756 | $4,144 | $600 | $3,544 |
| 2017 | $751 | $4,144 | $600 | $3,544 |
| 2016 | $756 | $4,140 | $600 | $3,540 |
| 2015 | $717 | $4,140 | $600 | $3,540 |
| 2014 | $668 | $4,140 | $600 | $3,540 |
| 2013 | -- | $4,140 | $600 | $3,540 |
Agents Affiliated with this Home
-
Karen Abrams

Seller's Agent in 2022
Karen Abrams
Compass Carolinas, LLC
(843) 416-2000
2 in this area
76 Total Sales
-
Machelle Cox
M
Buyer's Agent in 2022
Machelle Cox
Century 21 Properties Plus
(843) 725-1074
23 in this area
97 Total Sales
-
Ingrid Hansen
I
Seller's Agent in 2019
Ingrid Hansen
Keller Williams Realty Charleston West Ashley
(843) 330-8124
61 in this area
308 Total Sales
-
Darrell Gibbs

Seller Co-Listing Agent in 2019
Darrell Gibbs
Gibbs Realty & Auction Co, Inc
(864) 295-3333
222 Total Sales
Map
Source: CHS Regional MLS
MLS Number: 22002106
APN: 243-03-07-078
- 19 Rudwick Cir Unit 19
- 130 Shropshire St
- 108 Shropshire St
- 108 Alston Cir
- 111 Downing Ct
- 169 Southwold Cir
- 112 Fox Chase Dr
- 136 Harrow Place
- 201 Commons Way
- 100 Lexington Place
- 105 Commons Way
- 18 Indigo Ln
- 206 Challis Ct
- 39 Indigo Ln
- 58 Indigo Ln
- 115 Foxborough Rd
- 117 Berringer Dr
- 108 Williamsburg Ct
- 105 Londonderry Rd
- 113 Saxton Ct
