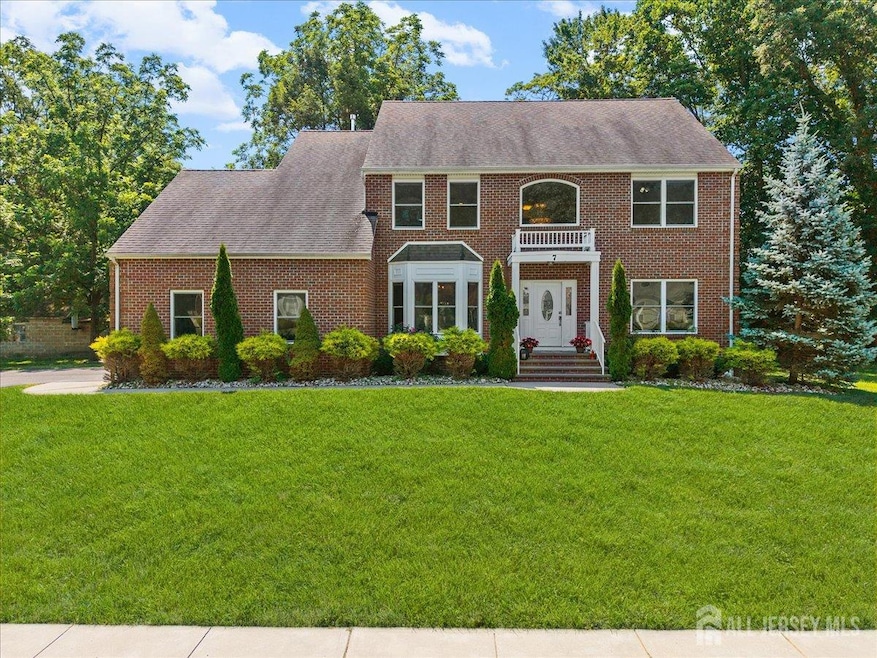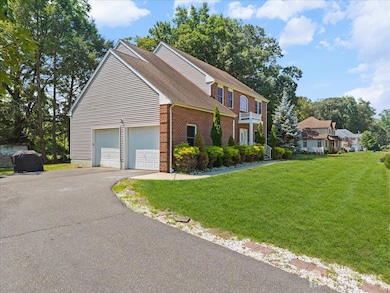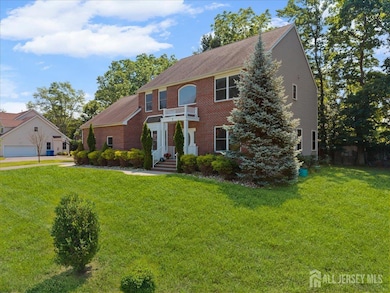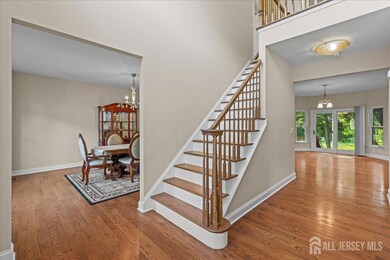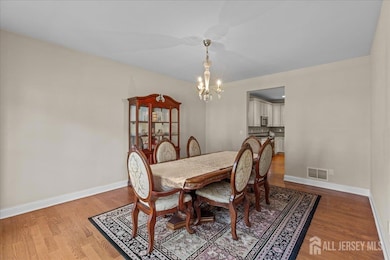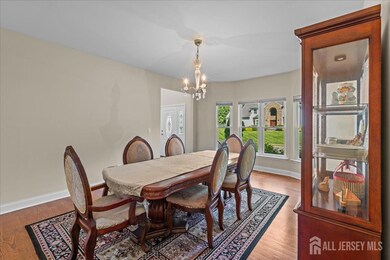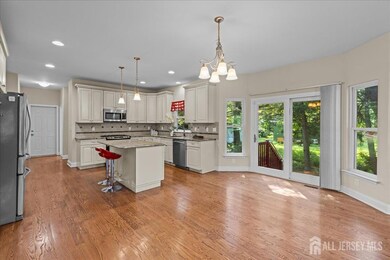Rare opportunity awaits in the desirable Mae Brook Estate, a Custom colonial Home, facing North and only 13 years young, boasts a Bright and Sunny builder's Model Home with numerous updates. Outstanding, Spacious Open floor plan Welcomes you with a 2-story Foyer, High Windows showcasing the Foyer Chandelier, and 9' High Ceilings on the main floor. Living room, adjacent to the Family room, is perfect for family gatherings, while the spacious Family Room features a Gas Fireplace, Recessed Lights, and Opens to a Chef's Delight EIK with 42'' Cabinetry, Granite countertops, Backsplash, Stainless Steel appliances, Gas cooking, Recessed Lights, Center Island, Pantry, Breakfast Nook, and Sliding Doors to the Rear Patio. Master's Suite in this Exceptional home is a true retreat, offering a separate Seating area perfect for a Home Office, Walk-In Closet, additional Closets, and a Sumptuous Master bath complete with Dual sink vanity, Linen closet, and Spacious shower. The Upper level is completed by Three additional Bedrooms. Full Basement with Metal Framing studs and Carpet is ready to be finished by the new owners. Exterior of the property features a Brick front, Side entry garage, and a Dramatic 2-story entry Foyer. Inside, you'll find Hardwood Floors, Gas Fireplace, fresh Neutral Paint, Recessed Lighting, and a Chef's Delight EIK. This fantastic property is just minutes from the NJTP, Train Station, NY Buses, Groceries, Shopping, and Freeways, Making it a Rare find that won't last long!

