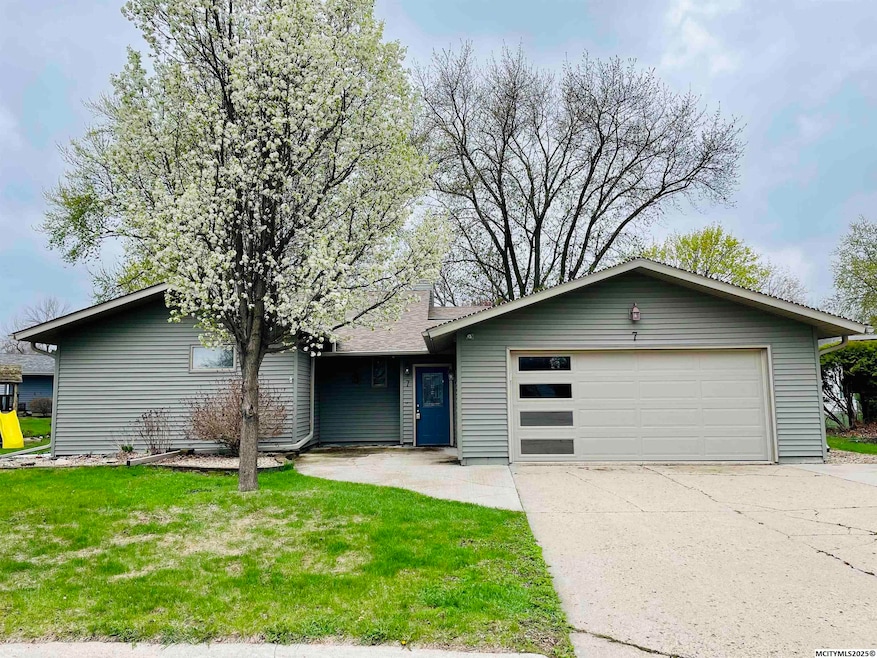
7 S Regency Ct Mason City, IA 50401
Estimated payment $1,743/month
Total Views
14,051
3
Beds
2.5
Baths
2,387
Sq Ft
$111
Price per Sq Ft
Highlights
- Wood Flooring
- Fireplace
- Patio
- Jetted Tub in Primary Bathroom
- 2 Car Attached Garage
- 3-minute walk to East Park
About This Home
All there is to do is move your furniture in. This 3 bedroom, 2.5 bathroom home has been updated with the highest quality materials. Some of them are a brand new full bathroom, roof, gutters, windows, A/C, furnace, and water softer just to name a few. The 3 seasons room is perfect for coffee in the mornings and 2 living spaces is enough room to play and relax. Brand new 12x20 shed in the back yard can be used for the mower, play house, or she shed with a little imagination. Perfect location next to the schools and shopping. Call your local Realtor today for a showing.
Home Details
Home Type
- Single Family
Est. Annual Taxes
- $3,506
Year Built
- Built in 1975
Lot Details
- Lot Dimensions are 113x108
- Property is zoned RG/GENERAL RES
Home Design
- Block Foundation
- Asphalt Roof
- Vinyl Siding
Interior Spaces
- 2,387 Sq Ft Home
- Multi-Level Property
- Ceiling Fan
- Fireplace
- Combination Dining and Living Room
- Basement Fills Entire Space Under The House
- Washer and Dryer
Kitchen
- Gas Range
- Microwave
- Dishwasher
- Disposal
Flooring
- Wood
- Carpet
- Ceramic Tile
Bedrooms and Bathrooms
- 3 Bedrooms
- En-Suite Primary Bedroom
- 2.5 Bathrooms
- Jetted Tub in Primary Bathroom
- Primary Bathroom includes a Walk-In Shower
Parking
- 2 Car Attached Garage
- Driveway
Outdoor Features
- Patio
- Storage Shed
Schools
- Jefferson Elementary School
Utilities
- Forced Air Heating and Cooling System
- Water Softener is Owned
Map
Create a Home Valuation Report for This Property
The Home Valuation Report is an in-depth analysis detailing your home's value as well as a comparison with similar homes in the area
Home Values in the Area
Average Home Value in this Area
Tax History
| Year | Tax Paid | Tax Assessment Tax Assessment Total Assessment is a certain percentage of the fair market value that is determined by local assessors to be the total taxable value of land and additions on the property. | Land | Improvement |
|---|---|---|---|---|
| 2024 | $3,506 | $235,830 | $40,170 | $195,660 |
| 2023 | $3,550 | $235,830 | $40,170 | $195,660 |
| 2022 | $3,596 | $188,210 | $30,910 | $157,300 |
| 2021 | $3,338 | $183,720 | $30,910 | $152,810 |
| 2020 | $3,525 | $162,610 | $30,910 | $131,700 |
| 2019 | $2,986 | $0 | $0 | $0 |
| 2018 | $3,113 | $0 | $0 | $0 |
| 2017 | $3,138 | $0 | $0 | $0 |
| 2016 | $3,054 | $0 | $0 | $0 |
| 2015 | $3,054 | $0 | $0 | $0 |
| 2014 | $2,742 | $0 | $0 | $0 |
| 2013 | $2,634 | $0 | $0 | $0 |
Source: Public Records
Property History
| Date | Event | Price | Change | Sq Ft Price |
|---|---|---|---|---|
| 06/20/2025 06/20/25 | Price Changed | $265,000 | -1.8% | $111 / Sq Ft |
| 05/29/2025 05/29/25 | For Sale | $269,900 | +47.9% | $113 / Sq Ft |
| 05/14/2020 05/14/20 | Sold | $182,500 | -1.6% | $87 / Sq Ft |
| 03/19/2020 03/19/20 | Price Changed | $185,500 | -4.8% | $89 / Sq Ft |
| 02/24/2020 02/24/20 | For Sale | $194,900 | -- | $93 / Sq Ft |
Source: Mason City Multiple Listing Service
Purchase History
| Date | Type | Sale Price | Title Company |
|---|---|---|---|
| Warranty Deed | $182,500 | None Available | |
| Warranty Deed | $146,000 | None Available | |
| Warranty Deed | $146,000 | None Available | |
| Quit Claim Deed | -- | None Available |
Source: Public Records
Mortgage History
| Date | Status | Loan Amount | Loan Type |
|---|---|---|---|
| Open | $26,000 | Construction | |
| Open | $54,000 | Credit Line Revolving | |
| Open | $173,375 | New Conventional | |
| Previous Owner | $133,812 | Stand Alone Refi Refinance Of Original Loan | |
| Previous Owner | $130,000 | Purchase Money Mortgage | |
| Previous Owner | $30,264 | Future Advance Clause Open End Mortgage |
Source: Public Records
Similar Homes in Mason City, IA
Source: Mason City Multiple Listing Service
MLS Number: 250342
APN: 07-11-330-01-600
Nearby Homes
- 616 S Indiana Ave
- 161 Granada Dr
- 1453 3rd St SE
- 30 Kentucky Ct
- 1423 E State St
- 521 S Kentucky Ave
- 310 S Tennessee Ave
- 104 N Illinois Ave
- 1150 14th St SE
- 201 S Vermont Ave
- 1508 Emerald Ct
- 904 1st St SE
- 902 1st St SE
- 10 Boulder Rd
- 1 Asbury Ct
- 689 8th St SE
- 65 Granite Ct SE
- 25 Slate Ct SE
- Lot 9 Asbury Farm 8th Addition
- 9 Asbury Place
- 1531 6th Place SE
- 741 S Illinois Ave
- 1000 S Illinois Ave
- 1600 10th St SE
- 600 N Kentucky Ave
- 321 4th St NE
- 110 N Delaware Ave
- 5 N Federal Ave
- 100 4th St SW
- 4 3rd St NW
- 18 S Adams Ave
- 25 22nd St SE
- 723 3rd St SW
- 815-843 6th St SW
- 150 S Grover Ave
- 1200 Jade St
- 212 S 14th St
- 1109 Buddy Holly Place
- 216 S Clark St






