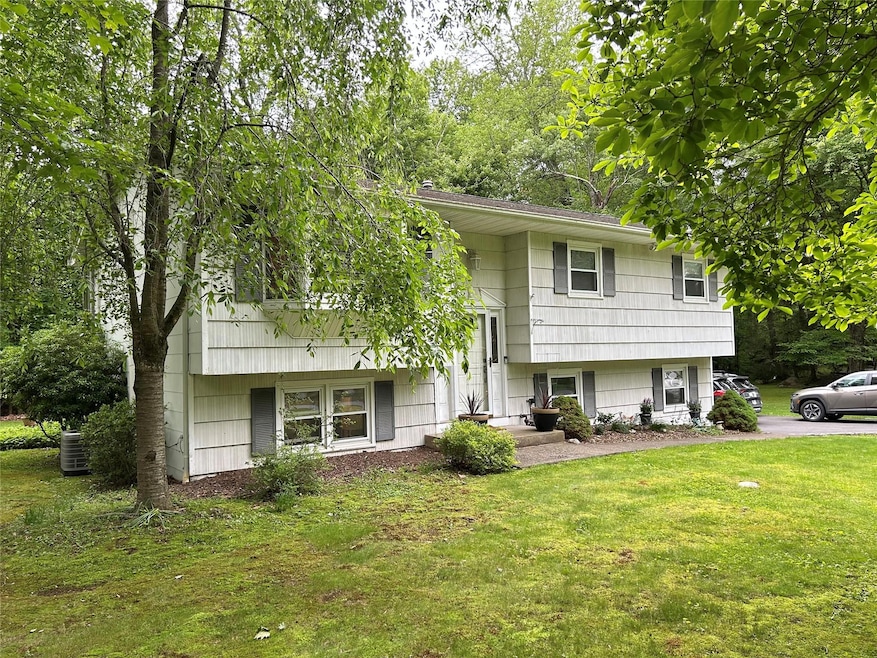7 S Van Dyke Ave Airmont, NY 10901
Estimated payment $5,794/month
Highlights
- Raised Ranch Architecture
- Partially Wooded Lot
- Granite Countertops
- Suffern Middle School Rated A-
- Wood Flooring
- Wine Refrigerator
About This Home
Welcome to your new home!
Nestled in a picturesque, park-like setting, this charming bi-level residence is perfect for family gatherings, fun-filled weekends, and even future home expansion. Step inside to discover an inviting open floor plan featuring three generously sized bedrooms and one and a half beautifully renovated bathrooms.
The chef-inspired kitchen is a standout, complete with gleaming granite countertops and floors, stainless steel appliances, and a stylish breakfast bar—ideal for casual meals and effortless entertaining.
Downstairs, the finished basement offers versatile living space that can serve as an in-law suite, home office, or a cozy recreation room.
Located in a desirable neighborhood just minutes from top-rated schools and scenic parks, this home blends comfort, convenience, and community.
Don’t miss your chance to make this exceptional property your own!
Home Details
Home Type
- Single Family
Est. Annual Taxes
- $15,252
Year Built
- Built in 1966
Lot Details
- 0.58 Acre Lot
- Electric Fence
- Level Lot
- Partially Wooded Lot
- Back and Front Yard
Parking
- 1 Car Garage
- Driveway
Home Design
- Raised Ranch Architecture
- Asbestos
- Cedar
Interior Spaces
- 1,835 Sq Ft Home
- Ceiling Fan
- Recessed Lighting
- Chandelier
- Wood Burning Fireplace
- Double Pane Windows
- Formal Dining Room
- Finished Basement
- Walk-Out Basement
Kitchen
- Eat-In Kitchen
- Gas Oven
- Dishwasher
- Wine Refrigerator
- Stainless Steel Appliances
- Kitchen Island
- Granite Countertops
Flooring
- Wood
- Ceramic Tile
Bedrooms and Bathrooms
- 3 Bedrooms
Laundry
- Dryer
- Washer
Schools
- Sloatsburg Elementary School
- Suffern Middle School
- Suffern Senior High School
Utilities
- Central Air
- Baseboard Heating
- Cable TV Available
Listing and Financial Details
- Assessor Parcel Number 392621-055-015-0002-071-000-0000
Map
Home Values in the Area
Average Home Value in this Area
Tax History
| Year | Tax Paid | Tax Assessment Tax Assessment Total Assessment is a certain percentage of the fair market value that is determined by local assessors to be the total taxable value of land and additions on the property. | Land | Improvement |
|---|---|---|---|---|
| 2024 | $15,632 | $47,800 | $18,400 | $29,400 |
| 2023 | $15,632 | $47,800 | $18,400 | $29,400 |
| 2022 | $13,045 | $47,800 | $18,400 | $29,400 |
| 2021 | $13,291 | $47,800 | $18,400 | $29,400 |
| 2020 | $13,663 | $47,800 | $18,400 | $29,400 |
| 2019 | $13,264 | $47,800 | $18,400 | $29,400 |
| 2018 | $13,264 | $47,800 | $18,400 | $29,400 |
| 2017 | $12,855 | $47,800 | $18,400 | $29,400 |
| 2016 | $12,631 | $47,800 | $18,400 | $29,400 |
| 2015 | -- | $47,800 | $18,400 | $29,400 |
| 2014 | -- | $47,800 | $18,400 | $29,400 |
Property History
| Date | Event | Price | Change | Sq Ft Price |
|---|---|---|---|---|
| 08/22/2025 08/22/25 | Off Market | $849,000 | -- | -- |
| 08/22/2025 08/22/25 | Pending | -- | -- | -- |
| 08/20/2025 08/20/25 | Pending | -- | -- | -- |
| 07/14/2025 07/14/25 | Price Changed | $849,000 | -3.0% | $463 / Sq Ft |
| 06/06/2025 06/06/25 | For Sale | $875,000 | -- | $477 / Sq Ft |
Mortgage History
| Date | Status | Loan Amount | Loan Type |
|---|---|---|---|
| Closed | $322,000 | Credit Line Revolving | |
| Closed | $311,000 | Unknown | |
| Closed | $75,000 | Credit Line Revolving | |
| Closed | $205,000 | Unknown | |
| Closed | $25,000 | Credit Line Revolving |
Source: OneKey® MLS
MLS Number: 873785
APN: 392621-055-015-0002-071-000-0000
- 3 Bell Ct
- 52 Campbell Ave
- 0 Autumn Ct
- 28 Haskell Ave
- 55 van Orden Ave
- 11 Autumn Ct
- 51 S Airmont Rd
- 3 Hall Ave
- 15 Cragmere Rd
- 11 Claremont Ln
- 8 Sussex Ct Unit 211
- 6 Sussex Ct Unit 206
- 3 Sussex Ct Unit 415
- 11 Lenox Ct Unit 1004
- 12 Provost Dr
- 2 Bolger Ln
- 10 Lenox Ct Unit 806
- 1 Sussex Ct Unit 503
- 27A Claremont Ln
- 8 Bon Aire Cir Unit 101







