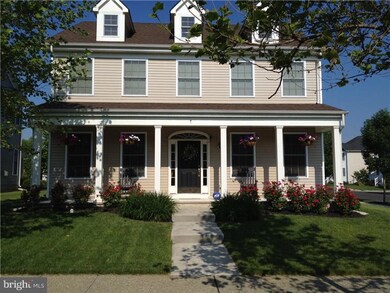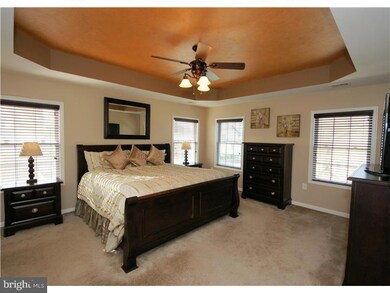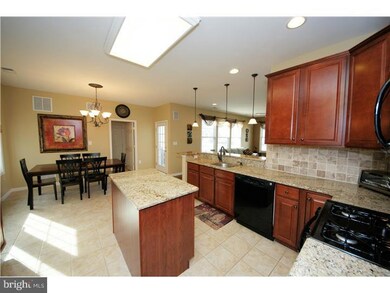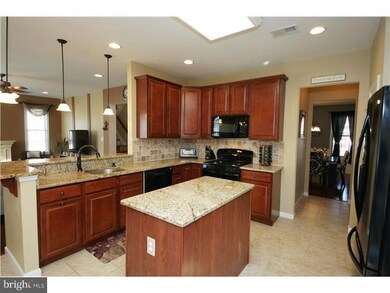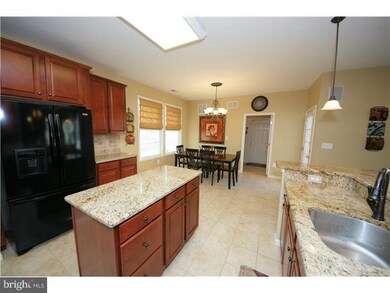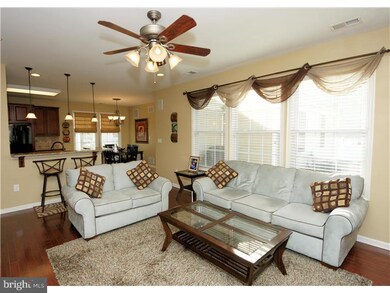
7 Saddle Way Chesterfield, NJ 08515
Highlights
- Colonial Architecture
- Wood Flooring
- Corner Lot
- Chesterfield Elementary School Rated A-
- Attic
- No HOA
About This Home
As of September 2023AN ABSOLUTE MUST SEE!! This gorgeous 4 bedroom Dumont Model home in the desirable community of Chesterfield Downs boasts many upgrades in is only 5years young! The upgraded kitchen features granite countertops and island with recessed sink! Enjoy the tray ceiling in the master bedroom with walk-in closet and master bathroom! This energy star home has hardwood flooring, 2 car garage, patio and entertaining buffet! Second floor laundry room for your convenience! The recessed lighting, and professional landscaping are already done! ? This home has all the modern features you're looking for with NO HOA FEES! Close to major highways for (NYC and Philly) this home is a must see and PRICED TO SELL!!!!!
Home Details
Home Type
- Single Family
Est. Annual Taxes
- $9,723
Year Built
- Built in 2010
Lot Details
- 8,549 Sq Ft Lot
- Corner Lot
- Property is in good condition
- Property is zoned PVD2
Parking
- 2 Car Detached Garage
- 3 Open Parking Spaces
Home Design
- Colonial Architecture
- Shingle Roof
- Vinyl Siding
Interior Spaces
- 2,780 Sq Ft Home
- Property has 2 Levels
- Family Room
- Living Room
- Dining Room
- Wood Flooring
- Attic
Kitchen
- Built-In Range
- Kitchen Island
Bedrooms and Bathrooms
- 4 Bedrooms
- En-Suite Primary Bedroom
- 2.5 Bathrooms
Laundry
- Laundry Room
- Laundry on upper level
Outdoor Features
- Patio
Schools
- Northern Burlington County Regional High School
Utilities
- Central Air
- Heating System Uses Gas
- Hot Water Heating System
- Natural Gas Water Heater
Community Details
- No Home Owners Association
- Built by MATZEL AND MUMFORD
- Chesterfield Downs Subdivision, Dumont Floorplan
Listing and Financial Details
- Tax Lot 00001
- Assessor Parcel Number 07-00202 101-00001
Similar Homes in the area
Home Values in the Area
Average Home Value in this Area
Property History
| Date | Event | Price | Change | Sq Ft Price |
|---|---|---|---|---|
| 09/19/2023 09/19/23 | Sold | $667,000 | +4.2% | $240 / Sq Ft |
| 08/09/2023 08/09/23 | Pending | -- | -- | -- |
| 08/03/2023 08/03/23 | For Sale | $639,900 | +54.2% | $230 / Sq Ft |
| 05/28/2015 05/28/15 | Sold | $415,000 | +1.5% | $149 / Sq Ft |
| 04/15/2015 04/15/15 | Pending | -- | -- | -- |
| 03/23/2015 03/23/15 | For Sale | $409,000 | -- | $147 / Sq Ft |
Tax History Compared to Growth
Agents Affiliated with this Home
-
Kathleen Bonchev

Seller's Agent in 2023
Kathleen Bonchev
Queenston Realty, LLC
(609) 271-0120
9 in this area
158 Total Sales
-
datacorrect BrightMLS
d
Buyer's Agent in 2023
datacorrect BrightMLS
Non Subscribing Office
-
Kevin Kerins

Seller's Agent in 2015
Kevin Kerins
Smires & Associates
(609) 903-8131
101 Total Sales
-
Jacki Smoyer

Buyer's Agent in 2015
Jacki Smoyer
Weichert Corporate
(856) 296-7226
1 in this area
315 Total Sales
Map
Source: Bright MLS
MLS Number: 1002557524
APN: 07 00202-0101-00001
- 1 Stevenson Rd
- 5 Susannah Dr
- 9 Quaker St
- 17A Recklesstown Way
- 45 Fenton Ln
- 36 Brookdale Way
- 6 Mountie Ln
- 5 Horseshoe Place
- 64 Brookdale Way
- 52 Olivia Way
- 77 Old York Rd
- 51 Crosswicks Chesterfield Rd
- 5 Crosswicks Chesterfield Rd
- 248 Bordentown Chesterfield Rd
- 18 Chest-Crosswicks Rd
- 438 Ellisdale Rd
- 442 Ellisdale Rd
- 463 Ward Ave
- 10 Hengeli Dr
- 37 Church St

