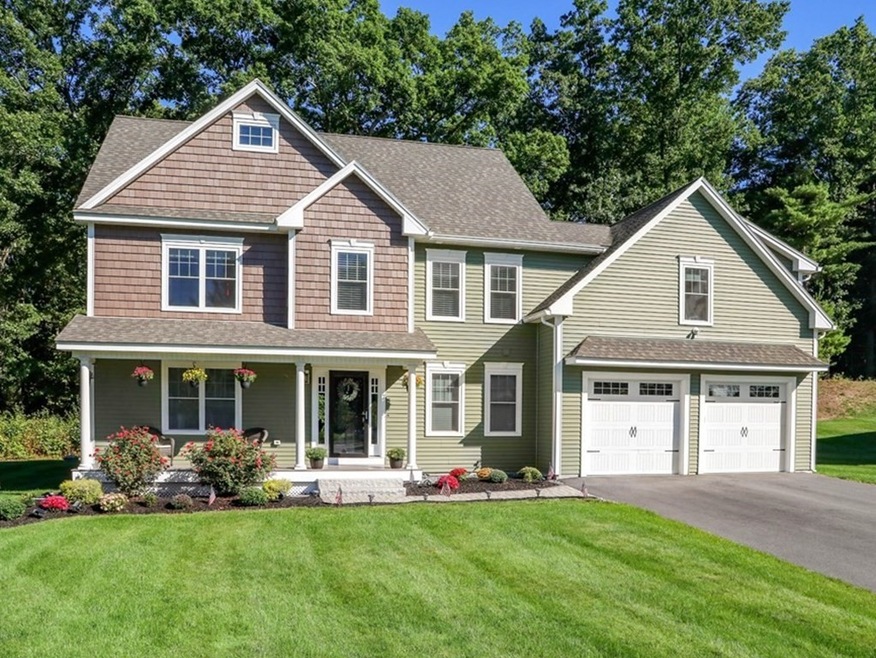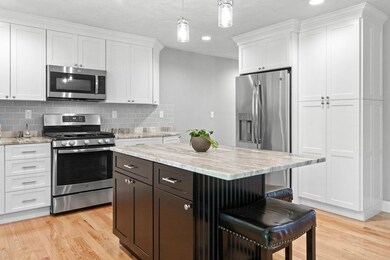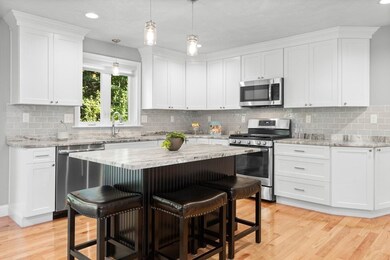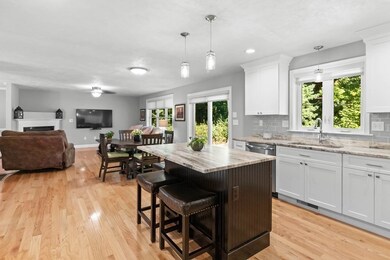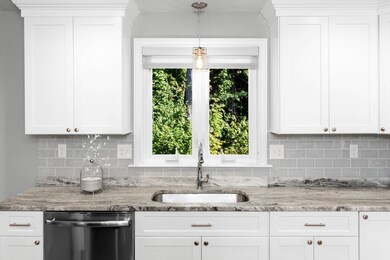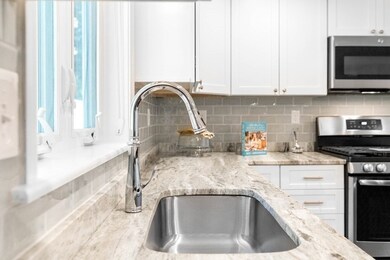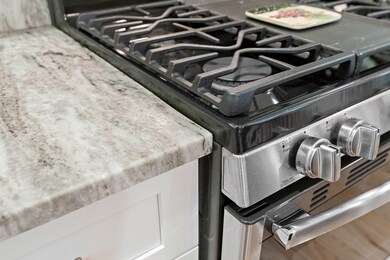
7 Sadie Ln Methuen, MA 01844
The North End NeighborhoodHighlights
- Open Floorplan
- Deck
- Wood Flooring
- Colonial Architecture
- Wooded Lot
- Mud Room
About This Home
As of July 2025Meticulously maintained home at the end of the cul-de-sac on one of the premier lots at Graceland Park. Chef’s kitchen with upgraded white cabinets, stainless appliances, granite counters and gray subway tile backsplash. Contrasting chocolate cabinets create an island with seating for three. The open floor plan between the fireplaced living room, dining room and eat-in kitchen creates a great flow for entertaining. Mudroom and half bath are adjacent to the 2 car ongrade garage. Front to back primary suite is flanked by 2 large walk in closets. Access the laundry room from either the hall or primary bath. Three good sized bedrooms and another full bath complete the second floor. Finished third floor is the perfect office, media room, game room or playroom. Beautifully landscaped level lot. Sit on the front porch and watch the activity in the neighborhood or enjoy the privacy of the back deck. Gleaming hardwood, modern upgrades... it feels like new construction and it’s move in ready!
Home Details
Home Type
- Single Family
Est. Annual Taxes
- $8,426
Year Built
- Built in 2018
Lot Details
- 0.52 Acre Lot
- Cul-De-Sac
- Level Lot
- Sprinkler System
- Wooded Lot
- Property is zoned RR
Parking
- 2 Car Attached Garage
- Driveway
- Open Parking
- Off-Street Parking
Home Design
- Colonial Architecture
- Frame Construction
- Asphalt Roof
- Concrete Perimeter Foundation
Interior Spaces
- 3,241 Sq Ft Home
- Open Floorplan
- Chair Railings
- Crown Molding
- Ceiling Fan
- Recessed Lighting
- Decorative Lighting
- Light Fixtures
- Insulated Windows
- Window Screens
- Sliding Doors
- Mud Room
- Entrance Foyer
- Living Room with Fireplace
- Dining Area
Kitchen
- Range<<rangeHoodToken>>
- <<microwave>>
- Dishwasher
- Kitchen Island
- Solid Surface Countertops
- Disposal
Flooring
- Wood
- Wall to Wall Carpet
- Ceramic Tile
- Vinyl
Bedrooms and Bathrooms
- 4 Bedrooms
- Primary bedroom located on second floor
- Dual Closets
- Walk-In Closet
- Double Vanity
- Pedestal Sink
- <<tubWithShowerToken>>
- Separate Shower
Laundry
- Laundry on upper level
- Washer and Electric Dryer Hookup
Unfinished Basement
- Basement Fills Entire Space Under The House
- Interior and Exterior Basement Entry
- Block Basement Construction
Home Security
- Home Security System
- Storm Doors
Eco-Friendly Details
- Energy-Efficient Thermostat
Outdoor Features
- Bulkhead
- Deck
- Rain Gutters
- Porch
Utilities
- Forced Air Heating and Cooling System
- 2 Cooling Zones
- 2 Heating Zones
- Heating System Uses Propane
- 200+ Amp Service
- Natural Gas Connected
- Propane Water Heater
Community Details
- No Home Owners Association
- Graceland Park Subdivision
Listing and Financial Details
- Assessor Parcel Number 5002627
Ownership History
Purchase Details
Home Financials for this Owner
Home Financials are based on the most recent Mortgage that was taken out on this home.Similar Homes in the area
Home Values in the Area
Average Home Value in this Area
Purchase History
| Date | Type | Sale Price | Title Company |
|---|---|---|---|
| Not Resolvable | $629,735 | -- |
Mortgage History
| Date | Status | Loan Amount | Loan Type |
|---|---|---|---|
| Open | $50,000 | Credit Line Revolving | |
| Open | $481,000 | Stand Alone Refi Refinance Of Original Loan | |
| Closed | $53,600 | Credit Line Revolving | |
| Closed | $488,000 | New Conventional |
Property History
| Date | Event | Price | Change | Sq Ft Price |
|---|---|---|---|---|
| 07/14/2025 07/14/25 | Sold | $1,050,000 | -2.7% | $236 / Sq Ft |
| 06/10/2025 06/10/25 | Pending | -- | -- | -- |
| 06/04/2025 06/04/25 | For Sale | $1,079,000 | +34.9% | $243 / Sq Ft |
| 11/21/2022 11/21/22 | Sold | $800,000 | 0.0% | $247 / Sq Ft |
| 09/21/2022 09/21/22 | Pending | -- | -- | -- |
| 09/15/2022 09/15/22 | For Sale | $799,900 | -- | $247 / Sq Ft |
Tax History Compared to Growth
Tax History
| Year | Tax Paid | Tax Assessment Tax Assessment Total Assessment is a certain percentage of the fair market value that is determined by local assessors to be the total taxable value of land and additions on the property. | Land | Improvement |
|---|---|---|---|---|
| 2025 | $8,804 | $832,100 | $205,200 | $626,900 |
| 2024 | $8,784 | $808,800 | $180,200 | $628,600 |
| 2023 | $9,476 | $809,900 | $159,400 | $650,500 |
| 2022 | $9,165 | $702,300 | $138,600 | $563,700 |
| 2021 | $8,580 | $650,500 | $131,700 | $518,800 |
| 2020 | $8,318 | $618,900 | $131,700 | $487,200 |
| 2019 | $1,574 | $110,900 | $110,900 | $0 |
| 2018 | $1,484 | $104,000 | $104,000 | $0 |
Agents Affiliated with this Home
-
Shannon DiPietro

Seller's Agent in 2025
Shannon DiPietro
DiPietro Group Real Estate
(603) 965-5834
1 in this area
38 Total Sales
-
Patty Walsh
P
Buyer's Agent in 2025
Patty Walsh
Compass
(978) 761-0831
5 Total Sales
-
The Maren Group

Seller's Agent in 2022
The Maren Group
Keller Williams Realty
(978) 475-1611
2 in this area
133 Total Sales
-
Jennifer Houlihan
J
Seller Co-Listing Agent in 2022
Jennifer Houlihan
Keller Williams Realty
(978) 857-1538
1 in this area
40 Total Sales
-
Caroline Nadeau

Buyer's Agent in 2022
Caroline Nadeau
The Gove Group Real Estate
(603) 770-8873
1 in this area
72 Total Sales
Map
Source: MLS Property Information Network (MLS PIN)
MLS Number: 73037400
APN: 806-74-16W
- 2 Sadie Ln
- 31 1/2 North St
- 4 Hawkes Brook Ln
- 139 North St
- 7 Wesley Ln
- 1513 Broadway
- 74 Ayers Village Rd
- 46 Crystal St
- 35 Cox Ln
- 7 Primrose Ln
- 10 Sierra Ct Unit 10
- 117 Rolling Ridge Ln
- 5 Rolling Ridge Ln
- 109 Phoebe St Unit 109
- 76 Wheeler Ave
- 75 Cox Ln
- 40 Stanwood Rd Unit 9
- 3 Paradise Place
- 12 Stanwood Rd
- 35 Village Woods Rd
