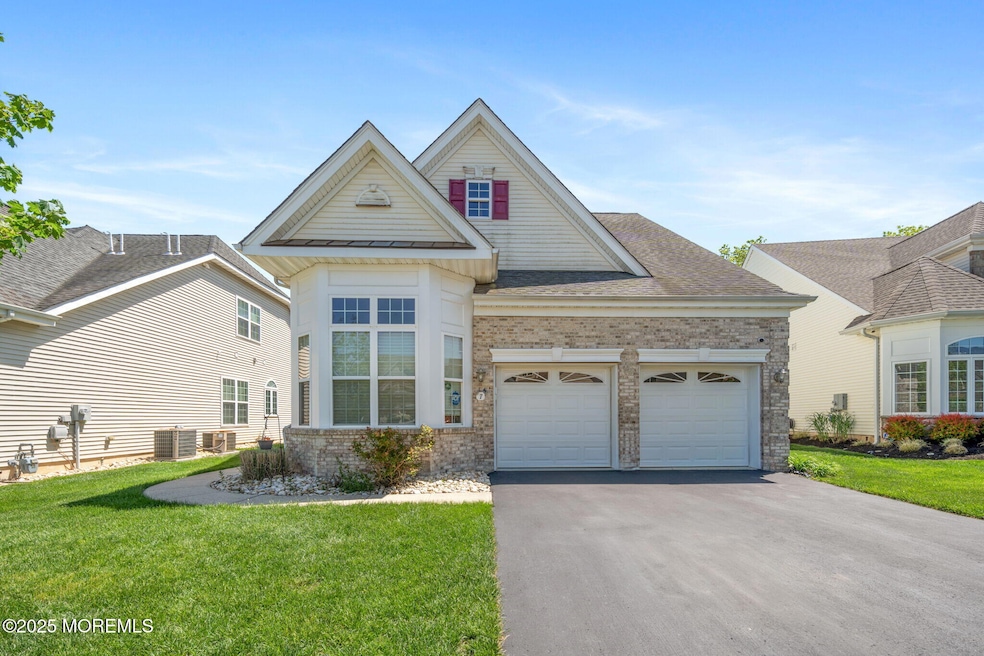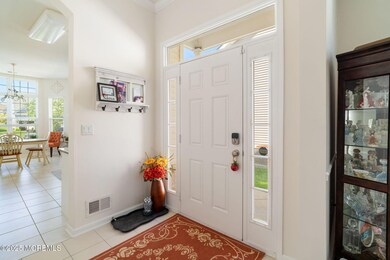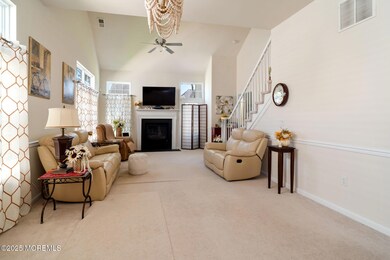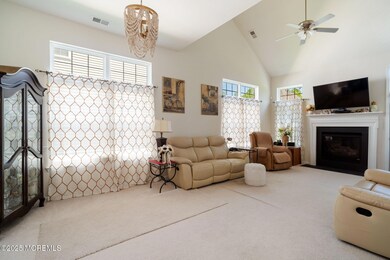Welcome to the sought-after Horizons at Barnegat, a vibrant 55+ community where lifestyle meets low-maintenance living. This spacious 2-bedroom, 2-bathroom home offers 2,170 square feet of thoughtfully designed living space, with the potential for an additional 560 sq ft thanks to an unfinished loft space. Inside, you'll find a bright, open layout featuring a large living room and a beautifully appointed kitchen with 42'' upper cabinets, offering excellent storage and a polished look. The primary suite includes a generous walk-in closet and a private bath, creating a quiet retreat.Upstairs, the unfinished loft is already sheetrocked, with electrical and rough plumbing in place for a bathroom—giving you the option to easily add a third bedroom, office, or flex space to suit needs. Other highlights include a laundry room, a 2-car garage, and low monthly HOA fees that cover lawn care and snow removal. Community amenities include a clubhouse, fitness center, and pool.Located just minutes from shopping, dining, and the beaches of Long Beach Island, this home offers comfort, flexibility, and the best of active adult living







