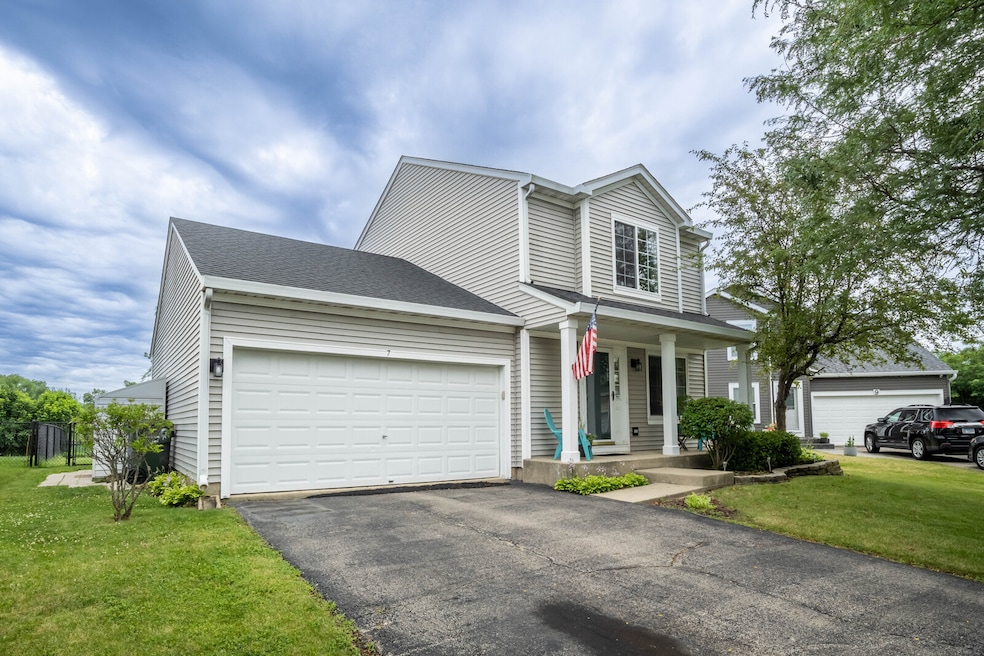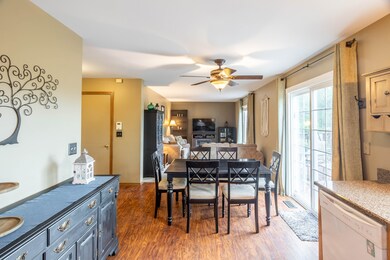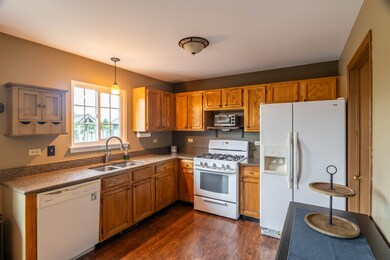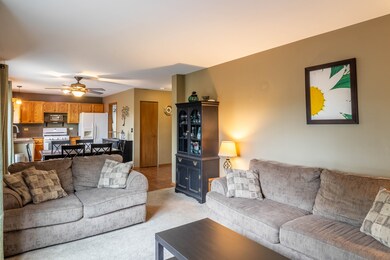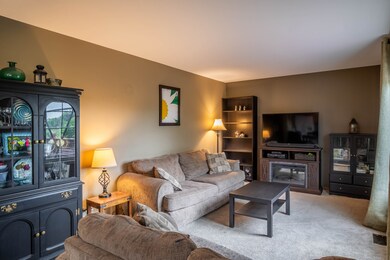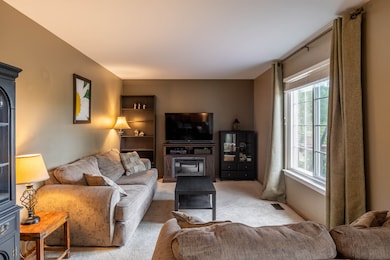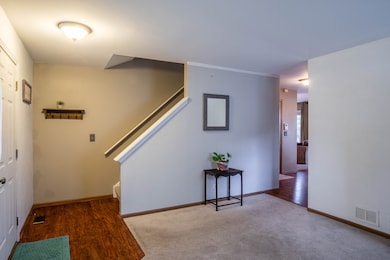
7 Sara Ct South Elgin, IL 60177
Highlights
- Waterfront
- Pond
- Vaulted Ceiling
- South Elgin High School Rated A-
- Recreation Room
- Fenced Yard
About This Home
As of August 2024Welcome to 7 Sara Ct in beautiful South Elgin! This cozy 3-bedroom, 1.5-bath home is all about the view. Imagine waking up to the tranquil sight of a serene pond right in your backyard - pure bliss! Situated on a quiet cul-de-sac, this home offers a peaceful setting and is within walking distance to schools and parks, making it perfect for families. The main floor offers a formal living room perfect for entertaining guests. The kitchen opens up to a spacious family room, creating a seamless flow for daily living and includes a charming eat-in dining space. Convenient main floor laundry off the kitchen makes chores a breeze. Upstairs, the large primary bedroom features vaulted ceilings and an attached bath, creating a private and serene retreat. Need more space? The fully finished basement is perfect for an extra living area, home office, or game room. Step outside to the large deck, ideal for summer BBQs and relaxing while taking in the picturesque pond view. The fenced backyard provides privacy, a swingset, and a safe space for pets and kids to play. Whether you're enjoying a quiet morning coffee overlooking the pond or creating new memories with loved ones, this home is ready for your personal touch. Don't miss out on this peaceful retreat!
Last Agent to Sell the Property
HomeSmart Connect LLC License #475161640 Listed on: 06/28/2024

Home Details
Home Type
- Single Family
Est. Annual Taxes
- $7,297
Year Built
- Built in 1996
Lot Details
- Lot Dimensions are 63x73x52x105
- Waterfront
- Cul-De-Sac
- Fenced Yard
Parking
- 2 Car Attached Garage
- Driveway
- Parking Space is Owned
Home Design
- Asphalt Roof
- Vinyl Siding
Interior Spaces
- 1,424 Sq Ft Home
- 2-Story Property
- Vaulted Ceiling
- Recreation Room
- Laminate Flooring
- Finished Basement
- Basement Fills Entire Space Under The House
- Laundry on main level
Bedrooms and Bathrooms
- 3 Bedrooms
- 3 Potential Bedrooms
Outdoor Features
- Pond
Schools
- Fox Meadow Elementary School
- Kenyon Woods Middle School
- South Elgin High School
Utilities
- Forced Air Heating and Cooling System
- Heating System Uses Natural Gas
Listing and Financial Details
- Homeowner Tax Exemptions
Ownership History
Purchase Details
Home Financials for this Owner
Home Financials are based on the most recent Mortgage that was taken out on this home.Purchase Details
Home Financials for this Owner
Home Financials are based on the most recent Mortgage that was taken out on this home.Purchase Details
Home Financials for this Owner
Home Financials are based on the most recent Mortgage that was taken out on this home.Purchase Details
Home Financials for this Owner
Home Financials are based on the most recent Mortgage that was taken out on this home.Purchase Details
Home Financials for this Owner
Home Financials are based on the most recent Mortgage that was taken out on this home.Purchase Details
Home Financials for this Owner
Home Financials are based on the most recent Mortgage that was taken out on this home.Similar Homes in the area
Home Values in the Area
Average Home Value in this Area
Purchase History
| Date | Type | Sale Price | Title Company |
|---|---|---|---|
| Warranty Deed | $342,000 | None Listed On Document | |
| Warranty Deed | $231,000 | Fidelity National Title | |
| Warranty Deed | $233,000 | Atg | |
| Warranty Deed | $205,000 | Chicago Title Insurance Co | |
| Interfamily Deed Transfer | -- | Chicago Title Insurance Co | |
| Warranty Deed | $145,000 | Ticor Title Insurance |
Mortgage History
| Date | Status | Loan Amount | Loan Type |
|---|---|---|---|
| Open | $317,000 | New Conventional | |
| Previous Owner | $174,000 | New Conventional | |
| Previous Owner | $207,562 | New Conventional | |
| Previous Owner | $204,317 | New Conventional | |
| Previous Owner | $221,350 | Purchase Money Mortgage | |
| Previous Owner | $184,500 | Unknown | |
| Previous Owner | $184,500 | No Value Available | |
| Previous Owner | $18,000 | Unknown | |
| Previous Owner | $156,000 | No Value Available | |
| Previous Owner | $142,127 | FHA |
Property History
| Date | Event | Price | Change | Sq Ft Price |
|---|---|---|---|---|
| 08/06/2024 08/06/24 | Sold | $342,000 | -0.8% | $240 / Sq Ft |
| 07/07/2024 07/07/24 | Pending | -- | -- | -- |
| 06/28/2024 06/28/24 | For Sale | $344,900 | -- | $242 / Sq Ft |
Tax History Compared to Growth
Tax History
| Year | Tax Paid | Tax Assessment Tax Assessment Total Assessment is a certain percentage of the fair market value that is determined by local assessors to be the total taxable value of land and additions on the property. | Land | Improvement |
|---|---|---|---|---|
| 2023 | $7,684 | $99,581 | $29,029 | $70,552 |
| 2022 | $7,297 | $90,800 | $26,469 | $64,331 |
| 2021 | $6,871 | $84,892 | $24,747 | $60,145 |
| 2020 | $6,663 | $81,043 | $23,625 | $57,418 |
| 2019 | $6,416 | $77,198 | $22,504 | $54,694 |
| 2018 | $6,289 | $72,725 | $21,200 | $51,525 |
| 2017 | $5,975 | $68,752 | $20,042 | $48,710 |
| 2016 | $5,688 | $63,784 | $18,594 | $45,190 |
| 2015 | -- | $56,439 | $15,018 | $41,421 |
| 2014 | -- | $54,080 | $14,833 | $39,247 |
| 2013 | -- | $55,506 | $15,224 | $40,282 |
Agents Affiliated with this Home
-
Scott Moe

Seller's Agent in 2024
Scott Moe
The McDonald Group
(847) 561-9599
46 Total Sales
-
Ruta Baran

Buyer's Agent in 2024
Ruta Baran
@ Properties
(630) 862-7058
261 Total Sales
-
Kate Reidy

Buyer Co-Listing Agent in 2024
Kate Reidy
@ Properties
(630) 297-5550
9 Total Sales
Map
Source: Midwest Real Estate Data (MRED)
MLS Number: 12090977
APN: 06-28-478-003
- 653 Fairview Ln
- 1370 Marleigh Ln
- 11 Misty Ct
- 9 Ridge Ct
- 1314 Sandhurst Ln Unit 3
- 1458 Woodland Dr
- 465 Sandhurst Ln Unit 3
- 1239 Angeline Dr
- 1289 Evergreen Ln
- 2020 Medinah Cir
- 2370 Nantucket Ln
- 1780 Mission Hills Dr Unit 1
- 931 Mesa Dr Unit 501A
- 1320 Umbdenstock Rd
- 1484 Exeter Ln
- 269 S Pointe Ave
- 1527 S Pembroke Dr
- 8N594 S Mclean Blvd
- 1732 Pebble Beach Cir
- 626 Dean Dr
